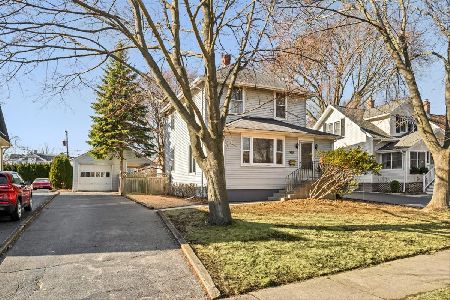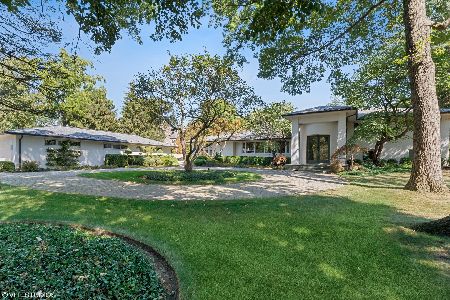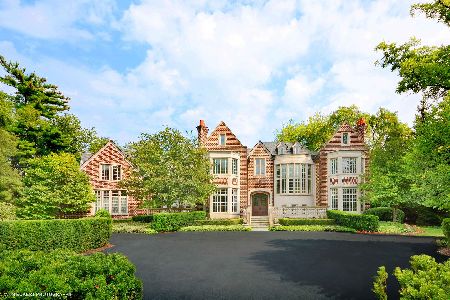75 Alden Lane, Lake Forest, Illinois 60045
$1,200,000
|
Sold
|
|
| Status: | Closed |
| Sqft: | 4,000 |
| Cost/Sqft: | $324 |
| Beds: | 5 |
| Baths: | 4 |
| Year Built: | 1963 |
| Property Taxes: | $18,430 |
| Days On Market: | 2995 |
| Lot Size: | 1,40 |
Description
Fabulous home fully renovated throughout in 2017! Perfectly sited in 1.4 acres in east Lake Forest near town. Three & 1/2 beautiful new marble bathrooms. Gleaming hardwd floors throughout the entire home. New cedar shake roof in 2010. Warm & inviting family room w/ fireplace, custom built-in bookcases, antique corner cabinets & paneled walls. Large living room w/ fireplace, tray ceiling, bay window & abundant natural light. Gracious dining room, perfect for entertaining, w/ fireplace & access to expansive bluestone terrace. New stainless steel Subzero refrigerator/freezer and Wolf cooktop with new marble countertops in Kitchen open to large Breakfast area & Family Rm. Beautiful master bedroom suite w/ fabulous master bath & His & Her closets. 4 additional bedrooms, 1 en-suite. Great partially finished basement & large storage area. Laundry on 1st floor & basement. 2 car attached garage. Private yard w/ professionally landscaped grounds & circular driveway. Move right in & enjoy!
Property Specifics
| Single Family | |
| — | |
| Colonial | |
| 1963 | |
| Full | |
| — | |
| No | |
| 1.4 |
| Lake | |
| — | |
| 0 / Not Applicable | |
| None | |
| Public | |
| Public Sewer | |
| 09802731 | |
| 12292030080000 |
Nearby Schools
| NAME: | DISTRICT: | DISTANCE: | |
|---|---|---|---|
|
Grade School
Sheridan Elementary School |
67 | — | |
|
Middle School
Deer Path Middle School |
67 | Not in DB | |
|
High School
Lake Forest High School |
115 | Not in DB | |
Property History
| DATE: | EVENT: | PRICE: | SOURCE: |
|---|---|---|---|
| 16 Apr, 2018 | Sold | $1,200,000 | MRED MLS |
| 15 Feb, 2018 | Under contract | $1,295,000 | MRED MLS |
| 16 Nov, 2017 | Listed for sale | $1,295,000 | MRED MLS |
Room Specifics
Total Bedrooms: 5
Bedrooms Above Ground: 5
Bedrooms Below Ground: 0
Dimensions: —
Floor Type: Hardwood
Dimensions: —
Floor Type: Hardwood
Dimensions: —
Floor Type: Hardwood
Dimensions: —
Floor Type: —
Full Bathrooms: 4
Bathroom Amenities: Separate Shower,Double Sink,Soaking Tub
Bathroom in Basement: 0
Rooms: Bedroom 5,Breakfast Room,Heated Sun Room,Foyer,Mud Room,Gallery,Utility Room-Lower Level,Recreation Room,Workshop
Basement Description: Partially Finished
Other Specifics
| 2 | |
| Concrete Perimeter | |
| Asphalt | |
| Patio | |
| Landscaped,Wooded | |
| 165.1X370.2X165.2X370.2 | |
| Unfinished | |
| Full | |
| Vaulted/Cathedral Ceilings, Skylight(s), Bar-Dry, Hardwood Floors, Heated Floors, First Floor Laundry | |
| Double Oven, Microwave, Dishwasher, High End Refrigerator, Washer, Dryer, Disposal, Stainless Steel Appliance(s), Cooktop | |
| Not in DB | |
| Curbs, Sidewalks, Street Lights, Street Paved | |
| — | |
| — | |
| Wood Burning |
Tax History
| Year | Property Taxes |
|---|---|
| 2018 | $18,430 |
Contact Agent
Nearby Similar Homes
Nearby Sold Comparables
Contact Agent
Listing Provided By
Berkshire Hathaway HomeServices Chicago







