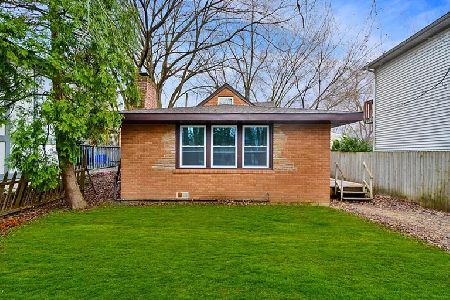75 Fern Road, Lake Zurich, Illinois 60047
$360,000
|
Sold
|
|
| Status: | Closed |
| Sqft: | 2,403 |
| Cost/Sqft: | $150 |
| Beds: | 3 |
| Baths: | 3 |
| Year Built: | 1991 |
| Property Taxes: | $8,598 |
| Days On Market: | 3552 |
| Lot Size: | 0,22 |
Description
DON'T DELAY OR THIS ONE WILL GET AWAY*OVER 2,400 SQUARE FEET*Sitting Room HAS CLOSET And can be easily converted to 4th bedroom* Kitchen Has Built in Desk and Breakfast Bar and Large Eating Area*Bay Window, Vaulted Ceilings and Sky Lights for Great Natural Lighting*NEWER HARDWOOD In Living Room, Dining Room, Family Room*Family Room W/Brick Fireplace, Wet Bar and Sliding Doors to a Two Level Deck*Master Bed with Vaulted Ceiling, Walk In Closet, Bath with Double Sinks, Separate Shower*Finished Sub Basement With Wall of Closets*Beautifully Landscaped Yard, Private and fully fenced with Shed*Brick Paver Walkway* NEWER: Hardwood Flrs*Ceramic Tile in LL entrance*Furnace 2011*Refrigerator*Stove*Sump Pump*Interior Painting*Landscaping
Property Specifics
| Single Family | |
| — | |
| Traditional | |
| 1991 | |
| Partial | |
| CUSTOM | |
| No | |
| 0.22 |
| Lake | |
| Cedar Creek | |
| 0 / Not Applicable | |
| None | |
| Public | |
| Public Sewer, Sewer-Storm | |
| 09215130 | |
| 14221040040000 |
Nearby Schools
| NAME: | DISTRICT: | DISTANCE: | |
|---|---|---|---|
|
Grade School
Sarah Adams Elementary School |
95 | — | |
|
Middle School
Lake Zurich Middle - S Campus |
95 | Not in DB | |
|
High School
Lake Zurich High School |
95 | Not in DB | |
Property History
| DATE: | EVENT: | PRICE: | SOURCE: |
|---|---|---|---|
| 2 Apr, 2010 | Sold | $314,000 | MRED MLS |
| 19 Feb, 2010 | Under contract | $314,900 | MRED MLS |
| 2 Feb, 2010 | Listed for sale | $314,900 | MRED MLS |
| 15 Jun, 2016 | Sold | $360,000 | MRED MLS |
| 5 May, 2016 | Under contract | $359,950 | MRED MLS |
| 4 May, 2016 | Listed for sale | $359,950 | MRED MLS |
Room Specifics
Total Bedrooms: 3
Bedrooms Above Ground: 3
Bedrooms Below Ground: 0
Dimensions: —
Floor Type: Carpet
Dimensions: —
Floor Type: Carpet
Full Bathrooms: 3
Bathroom Amenities: Separate Shower,Double Sink,Soaking Tub
Bathroom in Basement: 0
Rooms: Eating Area,Foyer,Recreation Room,Sitting Room
Basement Description: Finished,Sub-Basement
Other Specifics
| 2 | |
| Concrete Perimeter | |
| Concrete | |
| Deck, Storms/Screens | |
| Fenced Yard,Wooded | |
| 66X133X78X133 | |
| Unfinished | |
| Full | |
| Vaulted/Cathedral Ceilings, Skylight(s), Bar-Wet, Hardwood Floors | |
| Range, Dishwasher, Refrigerator, Disposal | |
| Not in DB | |
| Sidewalks, Street Lights | |
| — | |
| — | |
| Wood Burning, Gas Starter |
Tax History
| Year | Property Taxes |
|---|---|
| 2010 | $8,528 |
| 2016 | $8,598 |
Contact Agent
Nearby Similar Homes
Nearby Sold Comparables
Contact Agent
Listing Provided By
RE/MAX At Home






