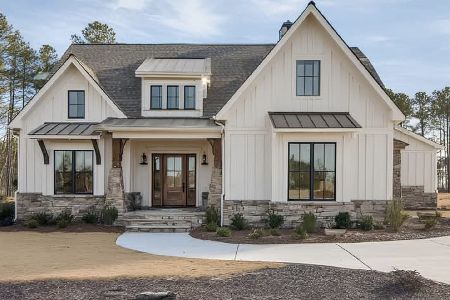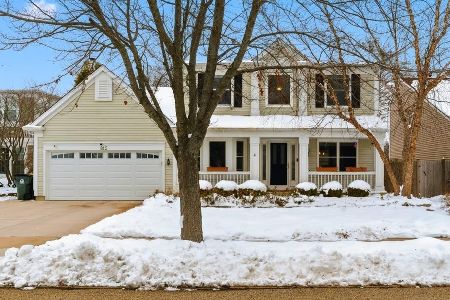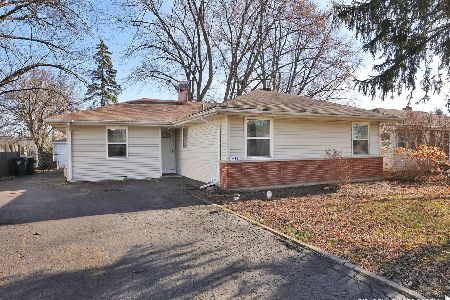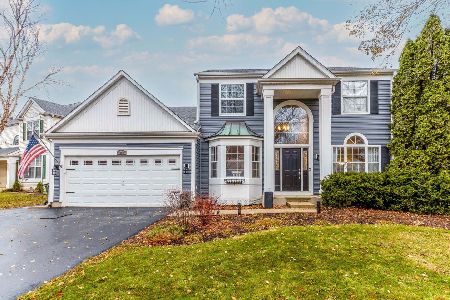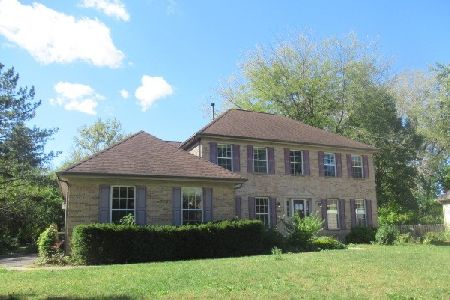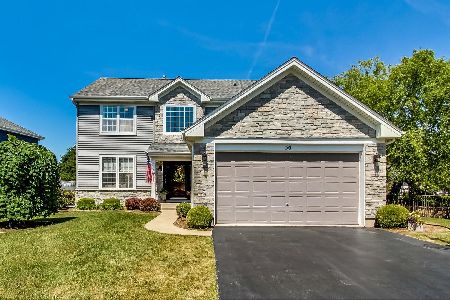75 Highland Road, Grayslake, Illinois 60030
$302,500
|
Sold
|
|
| Status: | Closed |
| Sqft: | 2,371 |
| Cost/Sqft: | $130 |
| Beds: | 3 |
| Baths: | 3 |
| Year Built: | 1998 |
| Property Taxes: | $12,119 |
| Days On Market: | 2427 |
| Lot Size: | 0,20 |
Description
Stop clicking around online, set an appointment to see this one! Beautiful two-story Eclipse model in Haryan Farm w/ hardwood floors & detailed millwork throughout - crown molding, higher profile baseboards, chair rails, wainscoting & intricate ceiling finishes. Impressive two-story foyer w/ open staircase & tumbled travertine extending into the main floor powder rm. Kitchen w/ breakfast bar island, custom cabinets w/ rollout shelves & a pantry opens to the family rm w/ a dramatic two-story ceiling, woodburning fireplace & an abundance of windows w/ gorgeous views of the backyard. Step through French doors to an expansive paver brick patio & enjoy the parklike yard. The master bdrm suite is picture perfect w/ a master bath to die for - marble double sinks, soaking tub, separate shower, beautiful tile work & a skylight. All bdrms have generous walk-in closets. Flexible loft space overlooks family rm. Finished basement has a large rec rm area, a bonus rm & plenty of additional storage.
Property Specifics
| Single Family | |
| — | |
| — | |
| 1998 | |
| Full | |
| ECLIPSE | |
| No | |
| 0.2 |
| Lake | |
| Haryan Farm | |
| 200 / Annual | |
| Other | |
| Public | |
| Public Sewer | |
| 10328995 | |
| 06272110140000 |
Nearby Schools
| NAME: | DISTRICT: | DISTANCE: | |
|---|---|---|---|
|
Grade School
Woodview School |
46 | — | |
|
Middle School
Grayslake Middle School |
46 | Not in DB | |
|
High School
Grayslake Central High School |
127 | Not in DB | |
|
Alternate Elementary School
Frederick School |
— | Not in DB | |
Property History
| DATE: | EVENT: | PRICE: | SOURCE: |
|---|---|---|---|
| 21 Jun, 2019 | Sold | $302,500 | MRED MLS |
| 3 May, 2019 | Under contract | $309,000 | MRED MLS |
| 25 Apr, 2019 | Listed for sale | $309,000 | MRED MLS |
Room Specifics
Total Bedrooms: 3
Bedrooms Above Ground: 3
Bedrooms Below Ground: 0
Dimensions: —
Floor Type: Wood Laminate
Dimensions: —
Floor Type: Wood Laminate
Full Bathrooms: 3
Bathroom Amenities: Separate Shower,Double Sink,Soaking Tub
Bathroom in Basement: 0
Rooms: Foyer,Walk In Closet,Recreation Room,Loft,Bonus Room,Utility Room-Lower Level
Basement Description: Finished,Crawl
Other Specifics
| 2 | |
| Concrete Perimeter | |
| Asphalt | |
| Patio, Brick Paver Patio | |
| Fenced Yard,Landscaped | |
| 77 X 121 X 66 X 133 | |
| — | |
| Full | |
| Vaulted/Cathedral Ceilings, Skylight(s), Hardwood Floors, First Floor Laundry, Walk-In Closet(s) | |
| Range, Microwave, Dishwasher, Refrigerator, Washer, Dryer, Disposal, Stainless Steel Appliance(s) | |
| Not in DB | |
| Sidewalks, Street Lights, Street Paved | |
| — | |
| — | |
| Gas Starter |
Tax History
| Year | Property Taxes |
|---|---|
| 2019 | $12,119 |
Contact Agent
Nearby Similar Homes
Nearby Sold Comparables
Contact Agent
Listing Provided By
@properties

