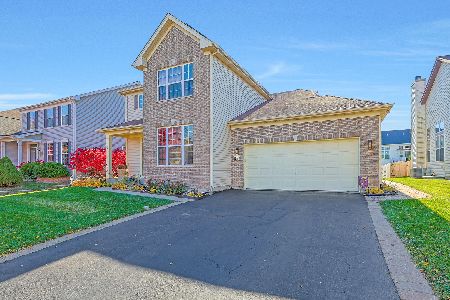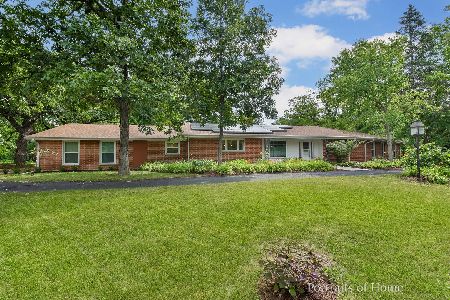75 Sherwood Road, Elgin, Illinois 60120
$362,000
|
Sold
|
|
| Status: | Closed |
| Sqft: | 2,663 |
| Cost/Sqft: | $127 |
| Beds: | 4 |
| Baths: | 2 |
| Year Built: | 1990 |
| Property Taxes: | $10,122 |
| Days On Market: | 1224 |
| Lot Size: | 0,90 |
Description
**MULTIPLE OFFERS RECEIVED. HIGHEST AND BEST DUE BY 8/30/2022 11:59:00 PM** Remarkable opportunity to own this picture perfect home in the Sherwood Oaks community of Elgin. This expansive 4-bed, 2-bath ranch including a walk out basement is nestled among a nature preserve setting which provides privacy and amazing views. The grand foyer leads to an extra large family room connected to an oversized chefs kitchen. Large, cased openings provides open concept living with defined rooms that leads outside to a solarium, two separate patios, and a wraparound balcony with deck making it easy to entertain your family and friends. The total living area which boosts over 5,300 sqft allows ample space for all your needs. The property sits on just over 1.3 acres which features two 2-car garages. Bring your imagination and begin creating your ideal home. Adjacent PIN 06204030190000 is half-acre lot southwest of home. Schedule a showing today. Property is being sold as-is.
Property Specifics
| Single Family | |
| — | |
| — | |
| 1990 | |
| — | |
| — | |
| No | |
| 0.9 |
| Cook | |
| — | |
| — / Not Applicable | |
| — | |
| — | |
| — | |
| 11493392 | |
| 06211020130000 |
Nearby Schools
| NAME: | DISTRICT: | DISTANCE: | |
|---|---|---|---|
|
Grade School
Hilltop Elementary School |
46 | — | |
|
High School
Streamwood High School |
46 | Not in DB | |
Property History
| DATE: | EVENT: | PRICE: | SOURCE: |
|---|---|---|---|
| 28 Sep, 2022 | Sold | $362,000 | MRED MLS |
| 2 Sep, 2022 | Under contract | $338,000 | MRED MLS |
| 14 Aug, 2022 | Listed for sale | $338,000 | MRED MLS |


























Room Specifics
Total Bedrooms: 4
Bedrooms Above Ground: 4
Bedrooms Below Ground: 0
Dimensions: —
Floor Type: —
Dimensions: —
Floor Type: —
Dimensions: —
Floor Type: —
Full Bathrooms: 2
Bathroom Amenities: —
Bathroom in Basement: 0
Rooms: —
Basement Description: Partially Finished
Other Specifics
| 2 | |
| — | |
| — | |
| — | |
| — | |
| 130X147X370X16X270 | |
| — | |
| — | |
| — | |
| — | |
| Not in DB | |
| — | |
| — | |
| — | |
| — |
Tax History
| Year | Property Taxes |
|---|---|
| 2022 | $10,122 |
Contact Agent
Nearby Similar Homes
Contact Agent
Listing Provided By
Parkvue Realty Corporation






