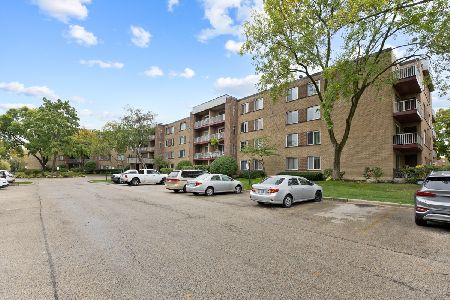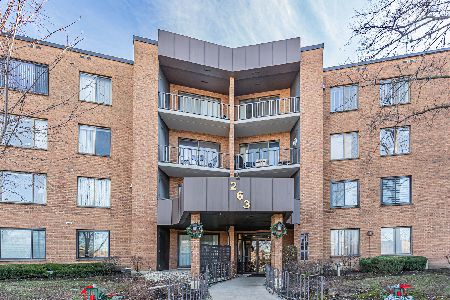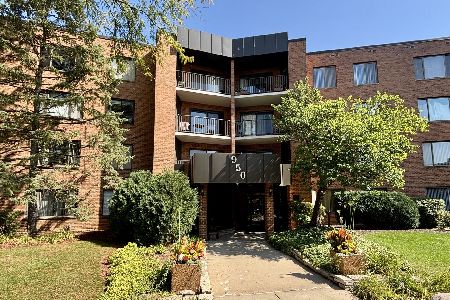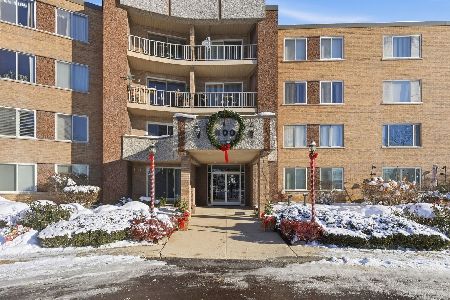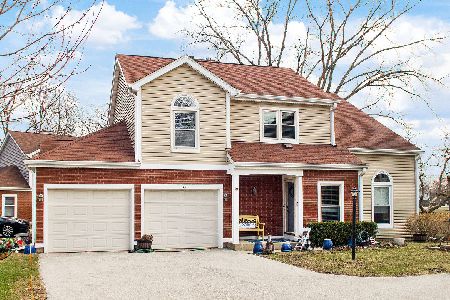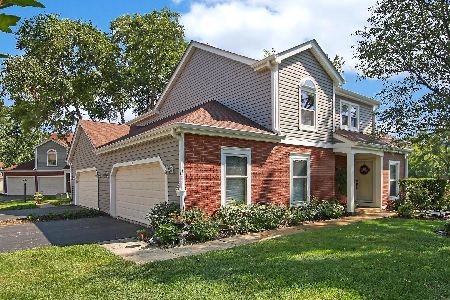75 Stonington Drive, Palatine, Illinois 60074
$250,000
|
Sold
|
|
| Status: | Closed |
| Sqft: | 1,500 |
| Cost/Sqft: | $170 |
| Beds: | 2 |
| Baths: | 2 |
| Year Built: | 1986 |
| Property Taxes: | $4,352 |
| Days On Market: | 2493 |
| Lot Size: | 0,00 |
Description
Beautiful Recent Updates in this Desirable 2nd Floor Unit Featuring Vaulted Ceiling and Pond View! This Unit Features a New Great Room with Recent Removal of Wall Separating 2 Spaces - Makes for a WOW Open Floorplan! New Kitchen Features Plentiful Cabinetry, Granite Counters and SS Appliances. Laundry ROOM offers plenty of storage and Convenience. MBR Features 2 Closets Including a Walk-In. Completely Redone Bath w/ Granite Counters, Elegant Tile & More. Enjoy the Pond View from the Convenient Deck. Spacious Welcoming Entry Offers Great Landing for Coats, etc. Attached Garage Has Convenient Direct Access with Landing for Coats/Shoes as Well. Glorious Peaceful Pond View Makes Every Day a Vacation. Desirable Stonington is Close to Everything Yet Serenely Private. Move In Ready with All the Upgrades You Could Wish For! See It Today!
Property Specifics
| Condos/Townhomes | |
| 2 | |
| — | |
| 1986 | |
| None | |
| — | |
| Yes | |
| — |
| Cook | |
| Stonington | |
| 330 / Monthly | |
| Insurance,Exterior Maintenance,Lawn Care,Snow Removal | |
| Lake Michigan | |
| Public Sewer | |
| 10323332 | |
| 02241040591064 |
Nearby Schools
| NAME: | DISTRICT: | DISTANCE: | |
|---|---|---|---|
|
Grade School
Winston Campus-elementary |
15 | — | |
|
Middle School
Winston Campus-junior High |
15 | Not in DB | |
|
High School
Palatine High School |
211 | Not in DB | |
Property History
| DATE: | EVENT: | PRICE: | SOURCE: |
|---|---|---|---|
| 11 Jun, 2018 | Sold | $245,000 | MRED MLS |
| 22 Apr, 2018 | Under contract | $245,000 | MRED MLS |
| 19 Apr, 2018 | Listed for sale | $245,000 | MRED MLS |
| 15 May, 2019 | Sold | $250,000 | MRED MLS |
| 31 Mar, 2019 | Under contract | $254,800 | MRED MLS |
| 28 Mar, 2019 | Listed for sale | $254,800 | MRED MLS |
Room Specifics
Total Bedrooms: 2
Bedrooms Above Ground: 2
Bedrooms Below Ground: 0
Dimensions: —
Floor Type: Carpet
Full Bathrooms: 2
Bathroom Amenities: Separate Shower,Soaking Tub
Bathroom in Basement: —
Rooms: No additional rooms
Basement Description: None
Other Specifics
| 2 | |
| Concrete Perimeter | |
| Asphalt | |
| Balcony, Storms/Screens, End Unit | |
| Pond(s),Water View | |
| COMMON AREA | |
| — | |
| Full | |
| Vaulted/Cathedral Ceilings, Skylight(s), Laundry Hook-Up in Unit, Storage, Walk-In Closet(s) | |
| Range, Microwave, Dishwasher, Refrigerator, Washer, Dryer, Disposal, Stainless Steel Appliance(s) | |
| Not in DB | |
| — | |
| — | |
| — | |
| — |
Tax History
| Year | Property Taxes |
|---|---|
| 2018 | $4,317 |
| 2019 | $4,352 |
Contact Agent
Nearby Similar Homes
Nearby Sold Comparables
Contact Agent
Listing Provided By
Berkshire Hathaway HomeServices KoenigRubloff

