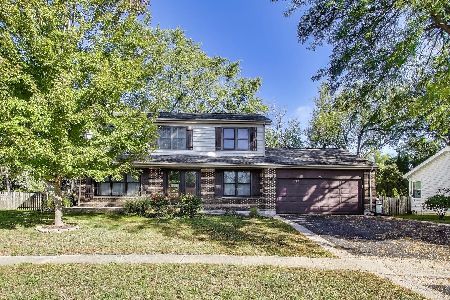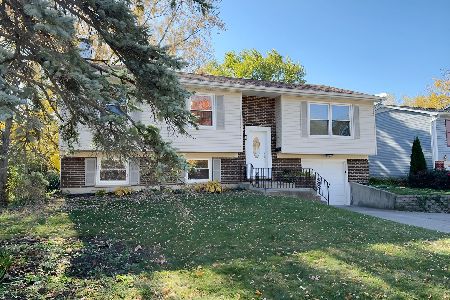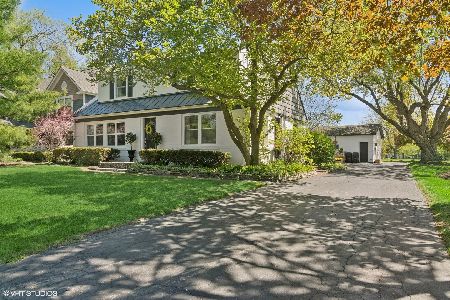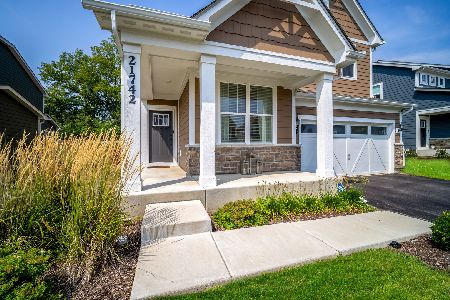750 Beechwood Drive, Lake Zurich, Illinois 60047
$345,000
|
Sold
|
|
| Status: | Closed |
| Sqft: | 2,408 |
| Cost/Sqft: | $149 |
| Beds: | 4 |
| Baths: | 3 |
| Year Built: | 1977 |
| Property Taxes: | $8,392 |
| Days On Market: | 2254 |
| Lot Size: | 0,23 |
Description
This COMPLETELY UPDATED home is ready for the Holidays! Turn the key, place your furniture and send out the invites! First time offering by the ORIGINAL OWNERS who selected this BEAUTIFUL LOT for its wonderful size and elevation high above the neighboring homes for peace of mind in any weather conditions. NEW WINDOWS AND PATIO DOORS THROUGHOUT THE HOME, NEW 2 PANEL INTERIOR DOORS, NEW CARPET, NEW LAMINATE FLOORING, NEW TILE, NEW FURNACE and A/C! THE FRESHLY PAINTED interior and WHITE MILLWORK add to the FRESH FEEL of this home. THE COMPLETELY UPDATED KITCHEN was done in today's stylish finishes & includes a GORGEOUS TILE BACK SPLASH, GRANITE TOPS, UNDER MOUNT SINK with HIGH ARC FAUCET, S/S APPLIANCES and a WALK IN PANTRY. All THREE BATHROOMS have also been COMPLETELY UPDATED and include FURNITURE STYLE VANITIES. The second floor has a split floor plan with a PRIVATE MASTER SUITE that offers a PRIVATE BATH, LARGE DRESSING AREA with a MAKE UP COUNTER, WALK IN CLOSET and an ADDITIONAL CLOSET.
Property Specifics
| Single Family | |
| — | |
| — | |
| 1977 | |
| Full | |
| — | |
| No | |
| 0.23 |
| Lake | |
| — | |
| — / Not Applicable | |
| None | |
| Public | |
| Public Sewer | |
| 10578864 | |
| 14213020060000 |
Nearby Schools
| NAME: | DISTRICT: | DISTANCE: | |
|---|---|---|---|
|
Grade School
Sarah Adams Elementary School |
95 | — | |
|
Middle School
Lake Zurich Middle - S Campus |
95 | Not in DB | |
|
High School
Lake Zurich High School |
95 | Not in DB | |
Property History
| DATE: | EVENT: | PRICE: | SOURCE: |
|---|---|---|---|
| 1 May, 2020 | Sold | $345,000 | MRED MLS |
| 7 Mar, 2020 | Under contract | $359,000 | MRED MLS |
| 21 Nov, 2019 | Listed for sale | $359,000 | MRED MLS |
Room Specifics
Total Bedrooms: 4
Bedrooms Above Ground: 4
Bedrooms Below Ground: 0
Dimensions: —
Floor Type: Carpet
Dimensions: —
Floor Type: Carpet
Dimensions: —
Floor Type: Carpet
Full Bathrooms: 3
Bathroom Amenities: —
Bathroom in Basement: 0
Rooms: Eating Area,Foyer,Walk In Closet
Basement Description: Unfinished
Other Specifics
| 2 | |
| Concrete Perimeter | |
| — | |
| Patio, Porch | |
| — | |
| 77X128X77X126 | |
| — | |
| Full | |
| — | |
| Range, Microwave, Dishwasher, Refrigerator, Washer, Dryer, Disposal, Stainless Steel Appliance(s) | |
| Not in DB | |
| — | |
| — | |
| — | |
| — |
Tax History
| Year | Property Taxes |
|---|---|
| 2020 | $8,392 |
Contact Agent
Nearby Similar Homes
Nearby Sold Comparables
Contact Agent
Listing Provided By
RE/MAX of Barrington











