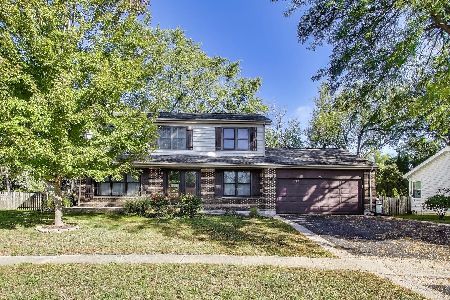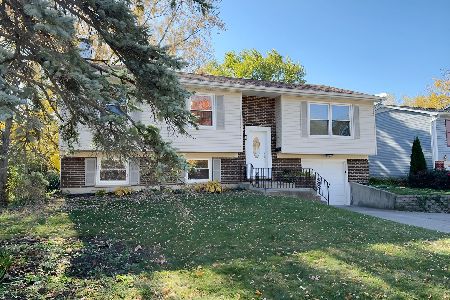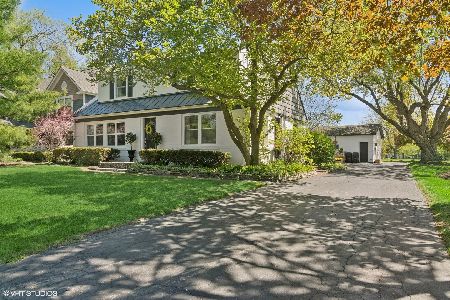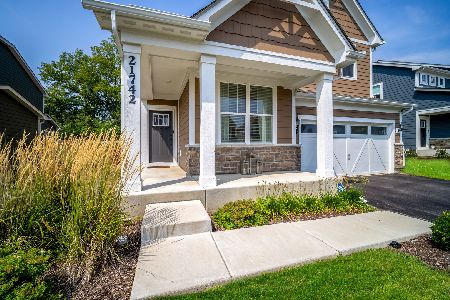780 Beechwood Drive, Lake Zurich, Illinois 60047
$320,000
|
Sold
|
|
| Status: | Closed |
| Sqft: | 1,629 |
| Cost/Sqft: | $203 |
| Beds: | 4 |
| Baths: | 2 |
| Year Built: | 1977 |
| Property Taxes: | $6,170 |
| Days On Market: | 2786 |
| Lot Size: | 0,00 |
Description
ready 4 bedrooms, 2 full baths family home is close to the elementary school, parks, library and downtown Lake Zurich. The first-floor open plan features beautiful hardwood floors, updated kitchen cabinets, counters and a newer gas 5 burner stove, micro, and DW. The first floor also boasts a generous vaulted ceiling bonus room, perfect for an office, den or play area. The spacious downstairs family room has a stone wood burning fireplace. Two updated bathrooms, one with double sinks, separate shower & whirlpool tub. Walk out from the kitchen or bonus room to a backyard paradise with a large lit deck & a children's play area. 3yearold roof, some newer windows & newer washer/dryer. Located in a fantastic neighborhood, and only moments to shops and restaurants, this home provides all of the elements for your family to thrive.
Property Specifics
| Single Family | |
| — | |
| Tri-Level | |
| 1977 | |
| Partial | |
| APPLETREE | |
| No | |
| — |
| Lake | |
| Countryside East | |
| 0 / Not Applicable | |
| None | |
| Public | |
| Public Sewer | |
| 09978107 | |
| 14213020070000 |
Nearby Schools
| NAME: | DISTRICT: | DISTANCE: | |
|---|---|---|---|
|
Grade School
Sarah Adams Elementary School |
95 | — | |
|
Middle School
Lake Zurich Middle - S Campus |
95 | Not in DB | |
|
High School
Lake Zurich High School |
95 | Not in DB | |
Property History
| DATE: | EVENT: | PRICE: | SOURCE: |
|---|---|---|---|
| 30 Aug, 2012 | Sold | $240,000 | MRED MLS |
| 16 Jul, 2012 | Under contract | $268,500 | MRED MLS |
| 22 Apr, 2012 | Listed for sale | $268,500 | MRED MLS |
| 20 Jul, 2018 | Sold | $320,000 | MRED MLS |
| 24 Jun, 2018 | Under contract | $329,900 | MRED MLS |
| 8 Jun, 2018 | Listed for sale | $329,900 | MRED MLS |
Room Specifics
Total Bedrooms: 4
Bedrooms Above Ground: 4
Bedrooms Below Ground: 0
Dimensions: —
Floor Type: Wood Laminate
Dimensions: —
Floor Type: Wood Laminate
Dimensions: —
Floor Type: Wood Laminate
Full Bathrooms: 2
Bathroom Amenities: Whirlpool,Separate Shower,Double Sink
Bathroom in Basement: 1
Rooms: Den
Basement Description: Finished,Crawl
Other Specifics
| 2 | |
| Concrete Perimeter | |
| Asphalt | |
| Deck, Patio | |
| — | |
| 67X126 | |
| — | |
| Full | |
| Vaulted/Cathedral Ceilings, Hardwood Floors, Wood Laminate Floors | |
| Range, Microwave, Dishwasher, Refrigerator, Washer, Dryer, Disposal | |
| Not in DB | |
| Sidewalks, Street Lights, Street Paved | |
| — | |
| — | |
| Wood Burning, Gas Starter |
Tax History
| Year | Property Taxes |
|---|---|
| 2012 | $6,392 |
| 2018 | $6,170 |
Contact Agent
Nearby Similar Homes
Nearby Sold Comparables
Contact Agent
Listing Provided By
RE/MAX Showcase











