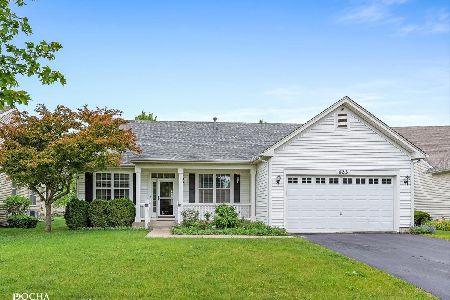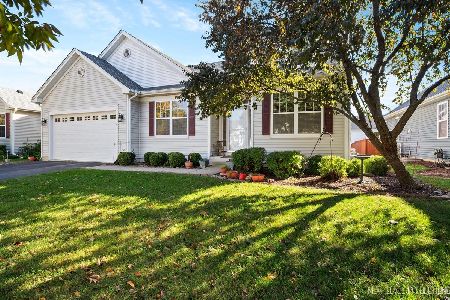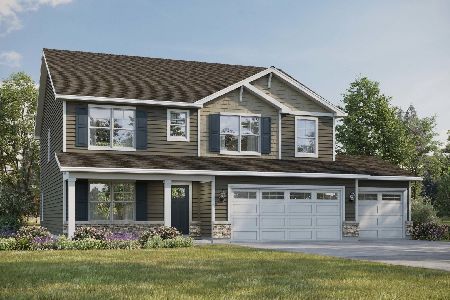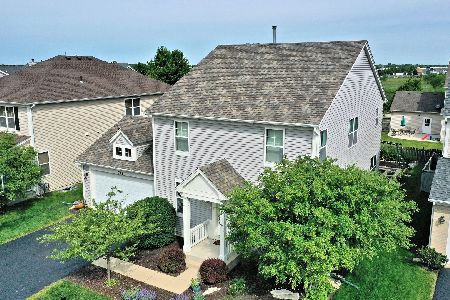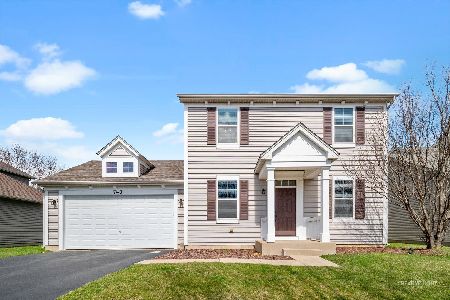750 Bonaventure Drive, Oswego, Illinois 60543
$304,400
|
Sold
|
|
| Status: | Closed |
| Sqft: | 2,290 |
| Cost/Sqft: | $133 |
| Beds: | 3 |
| Baths: | 3 |
| Year Built: | 2006 |
| Property Taxes: | $7,778 |
| Days On Market: | 2288 |
| Lot Size: | 0,00 |
Description
**$1500 closing credit PLUS NEWER riding lawn mower for an accepted offer by 9/16/19**PERFECT home in sought after Churchill Club! This GORGEOUS home boasts 3 bdrms, huge 2nd flr loft/optional 4th bdrm, master en suite w/ULTRA bath w/soaker tub, separate shower, dual vanity, & huge master closet. Gourmet kitchen upgrade is sure to please with an open flow to every room, butlers pantry, dual oven, 42in custom cabinetry, & more! This home is situated on one of the largest premium lots overlooking prairie reserve. The private fenced back yard has ample room to play or relax on the patio. Hop on the bike path & head to the onsite elementary & junior high school, jr olympic size pool, fitness center, business center, sand volleyball, parks, & more. Check out whats new-New roof & screens|New paint interior & exterior|Private patio|New hot water heater, water softener, furnace, sump pump|New carpet|New Fridge
Property Specifics
| Single Family | |
| — | |
| Traditional | |
| 2006 | |
| Partial | |
| GATE DANCER | |
| No | |
| — |
| Kendall | |
| Churchill Club | |
| 20 / Monthly | |
| Clubhouse,Pool,Other | |
| Public | |
| Public Sewer | |
| 10478486 | |
| 0311305004 |
Nearby Schools
| NAME: | DISTRICT: | DISTANCE: | |
|---|---|---|---|
|
Grade School
Churchill Elementary School |
308 | — | |
|
Middle School
Plank Junior High School |
308 | Not in DB | |
|
High School
Oswego East High School |
308 | Not in DB | |
Property History
| DATE: | EVENT: | PRICE: | SOURCE: |
|---|---|---|---|
| 24 Oct, 2019 | Sold | $304,400 | MRED MLS |
| 17 Sep, 2019 | Under contract | $304,400 | MRED MLS |
| — | Last price change | $304,500 | MRED MLS |
| 8 Aug, 2019 | Listed for sale | $305,000 | MRED MLS |
Room Specifics
Total Bedrooms: 3
Bedrooms Above Ground: 3
Bedrooms Below Ground: 0
Dimensions: —
Floor Type: —
Dimensions: —
Floor Type: —
Full Bathrooms: 3
Bathroom Amenities: Separate Shower,Double Sink,Soaking Tub
Bathroom in Basement: 0
Rooms: Loft
Basement Description: Unfinished
Other Specifics
| 2 | |
| Concrete Perimeter | |
| Asphalt | |
| Patio, Storms/Screens | |
| Corner Lot,Fenced Yard,Nature Preserve Adjacent,Landscaped | |
| 115X115X57X50X40X22X25 | |
| — | |
| Full | |
| First Floor Laundry, Walk-In Closet(s) | |
| Double Oven, Microwave, Dishwasher, Refrigerator, Washer, Dryer, Disposal | |
| Not in DB | |
| Clubhouse, Pool, Sidewalks, Street Lights, Street Paved | |
| — | |
| — | |
| — |
Tax History
| Year | Property Taxes |
|---|---|
| 2019 | $7,778 |
Contact Agent
Nearby Similar Homes
Nearby Sold Comparables
Contact Agent
Listing Provided By
Mode 1 Real Estate LLC

