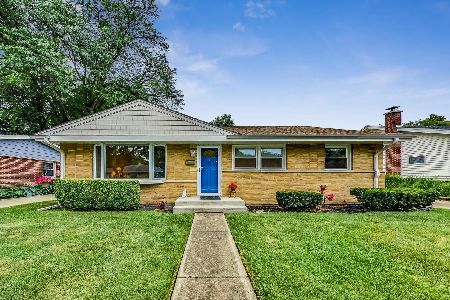750 Crane Boulevard, Libertyville, Illinois 60048
$285,000
|
Sold
|
|
| Status: | Closed |
| Sqft: | 1,519 |
| Cost/Sqft: | $197 |
| Beds: | 4 |
| Baths: | 2 |
| Year Built: | 1956 |
| Property Taxes: | $7,528 |
| Days On Market: | 5137 |
| Lot Size: | 0,00 |
Description
Charming updated ranch sides to park and is walking distance to schooLs,train+downtown. New roof, hrdwd flrs,newer ktchn + appliances, new bath w whirlpool + walk in shower. Newer Furnace/AC,new carpeting on main level, two frplc plus woodburning stove. All new interior doors on 1st floor, four ceiling fans. Exceptional landscaped yard, with new storage shed, tree house and fire pit. Just move in and enjoy!
Property Specifics
| Single Family | |
| — | |
| — | |
| 1956 | |
| Full | |
| — | |
| No | |
| — |
| Lake | |
| — | |
| 0 / Not Applicable | |
| None | |
| Lake Michigan | |
| Public Sewer, Sewer-Storm | |
| 07987788 | |
| 11202110350000 |
Nearby Schools
| NAME: | DISTRICT: | DISTANCE: | |
|---|---|---|---|
|
Grade School
Rockland Elementary School |
70 | — | |
|
Middle School
Highland Middle School |
70 | Not in DB | |
|
High School
Libertyville High School |
128 | Not in DB | |
Property History
| DATE: | EVENT: | PRICE: | SOURCE: |
|---|---|---|---|
| 14 Jun, 2012 | Sold | $285,000 | MRED MLS |
| 26 Apr, 2012 | Under contract | $299,999 | MRED MLS |
| — | Last price change | $304,900 | MRED MLS |
| 2 Feb, 2012 | Listed for sale | $314,900 | MRED MLS |
| 9 Apr, 2014 | Sold | $335,000 | MRED MLS |
| 27 Feb, 2014 | Under contract | $349,000 | MRED MLS |
| — | Last price change | $355,000 | MRED MLS |
| 31 Oct, 2013 | Listed for sale | $369,000 | MRED MLS |
| 19 Jun, 2015 | Sold | $338,000 | MRED MLS |
| 7 May, 2015 | Under contract | $349,900 | MRED MLS |
| — | Last price change | $359,000 | MRED MLS |
| 10 Apr, 2015 | Listed for sale | $359,000 | MRED MLS |
Room Specifics
Total Bedrooms: 4
Bedrooms Above Ground: 4
Bedrooms Below Ground: 0
Dimensions: —
Floor Type: Carpet
Dimensions: —
Floor Type: Carpet
Dimensions: —
Floor Type: Carpet
Full Bathrooms: 2
Bathroom Amenities: Whirlpool,Separate Shower,Handicap Shower
Bathroom in Basement: 1
Rooms: Office,Recreation Room
Basement Description: Finished
Other Specifics
| 2 | |
| Concrete Perimeter | |
| Concrete | |
| Deck, Patio, Storms/Screens | |
| Park Adjacent | |
| 145X109X131X47 | |
| — | |
| None | |
| Hardwood Floors, First Floor Bedroom, First Floor Full Bath | |
| Range, Microwave, Dishwasher, Refrigerator, High End Refrigerator, Washer, Dryer | |
| Not in DB | |
| Tennis Courts, Sidewalks, Street Lights, Street Paved | |
| — | |
| — | |
| Wood Burning |
Tax History
| Year | Property Taxes |
|---|---|
| 2012 | $7,528 |
| 2014 | $7,394 |
| 2015 | $7,855 |
Contact Agent
Nearby Similar Homes
Nearby Sold Comparables
Contact Agent
Listing Provided By
Keller Williams Premier Realty











