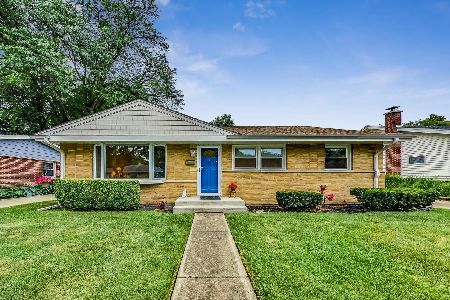750 Crane Boulevard, Libertyville, Illinois 60048
$335,000
|
Sold
|
|
| Status: | Closed |
| Sqft: | 1,519 |
| Cost/Sqft: | $230 |
| Beds: | 3 |
| Baths: | 2 |
| Year Built: | 1956 |
| Property Taxes: | $7,394 |
| Days On Market: | 4500 |
| Lot Size: | 0,00 |
Description
Updated ranch sides to beautiful Nicholas Dowden Park. Features updated bathrooms, new hardwood floors, new appliances, new carpet, recently remodeled basement, exceedingly large laundryroom, 2 stone gas fire places, fresh paint thru out, newer roof, newer kitchen, updated plumbing w/ dual water heaters, exceptional landscaping, fire pit, and kids tree house. Bring your offers in hand before this is place is gone.
Property Specifics
| Single Family | |
| — | |
| — | |
| 1956 | |
| Full | |
| — | |
| No | |
| — |
| Lake | |
| — | |
| 0 / Not Applicable | |
| None | |
| Lake Michigan | |
| Public Sewer, Sewer-Storm | |
| 08479744 | |
| 11202110350000 |
Nearby Schools
| NAME: | DISTRICT: | DISTANCE: | |
|---|---|---|---|
|
Grade School
Rockland Elementary School |
70 | — | |
|
Middle School
Highland Middle School |
70 | Not in DB | |
|
High School
Libertyville High School |
128 | Not in DB | |
Property History
| DATE: | EVENT: | PRICE: | SOURCE: |
|---|---|---|---|
| 14 Jun, 2012 | Sold | $285,000 | MRED MLS |
| 26 Apr, 2012 | Under contract | $299,999 | MRED MLS |
| — | Last price change | $304,900 | MRED MLS |
| 2 Feb, 2012 | Listed for sale | $314,900 | MRED MLS |
| 9 Apr, 2014 | Sold | $335,000 | MRED MLS |
| 27 Feb, 2014 | Under contract | $349,000 | MRED MLS |
| — | Last price change | $355,000 | MRED MLS |
| 31 Oct, 2013 | Listed for sale | $369,000 | MRED MLS |
| 19 Jun, 2015 | Sold | $338,000 | MRED MLS |
| 7 May, 2015 | Under contract | $349,900 | MRED MLS |
| — | Last price change | $359,000 | MRED MLS |
| 10 Apr, 2015 | Listed for sale | $359,000 | MRED MLS |
Room Specifics
Total Bedrooms: 4
Bedrooms Above Ground: 3
Bedrooms Below Ground: 1
Dimensions: —
Floor Type: Carpet
Dimensions: —
Floor Type: Carpet
Dimensions: —
Floor Type: Carpet
Full Bathrooms: 2
Bathroom Amenities: Whirlpool,Separate Shower
Bathroom in Basement: 1
Rooms: Office,Recreation Room
Basement Description: Finished
Other Specifics
| 2 | |
| Concrete Perimeter | |
| Concrete | |
| Deck, Patio, Storms/Screens | |
| Park Adjacent | |
| 145X109X131X47 | |
| — | |
| None | |
| Hardwood Floors, First Floor Bedroom, First Floor Full Bath | |
| Range, Microwave, Dishwasher, Refrigerator, High End Refrigerator, Washer, Dryer | |
| Not in DB | |
| Tennis Courts, Sidewalks, Street Lights, Street Paved | |
| — | |
| — | |
| Wood Burning |
Tax History
| Year | Property Taxes |
|---|---|
| 2012 | $7,528 |
| 2014 | $7,394 |
| 2015 | $7,855 |
Contact Agent
Nearby Similar Homes
Nearby Sold Comparables
Contact Agent
Listing Provided By
RE/MAX Suburban











