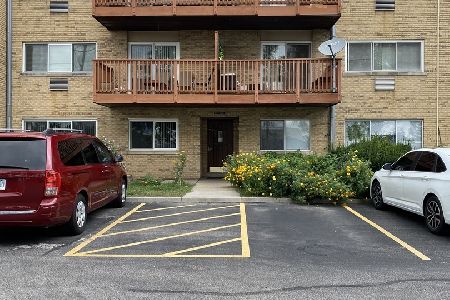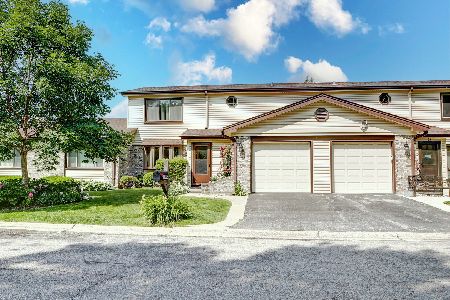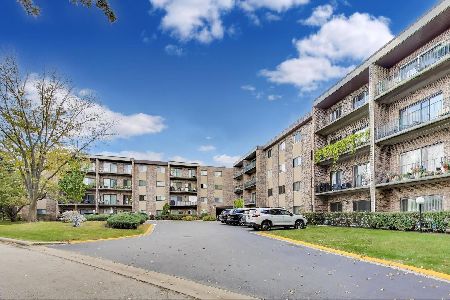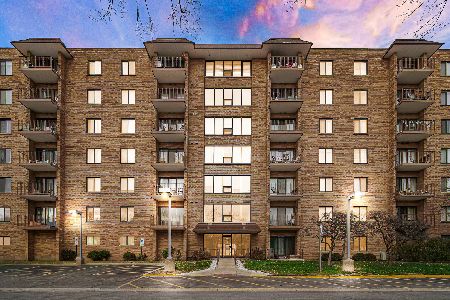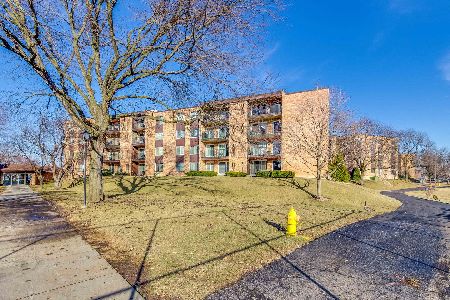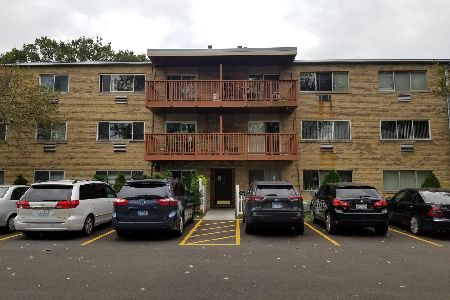750 Dempster Street, Mount Prospect, Illinois 60056
$117,000
|
Sold
|
|
| Status: | Closed |
| Sqft: | 1,398 |
| Cost/Sqft: | $86 |
| Beds: | 2 |
| Baths: | 1 |
| Year Built: | 1964 |
| Property Taxes: | $1,272 |
| Days On Market: | 2021 |
| Lot Size: | 0,00 |
Description
Investment opportunity - large 2 bedroom with Den - 3rd floor unit with south exposure overlooking courtyard - grounds. Unit is being sold "as-is" as reflected in listing price. Reserved parking (2 spaces - tandem) #3 as posted on sign/parking lot. Easy sweat equity - size - affordability - rentable. Nice hardwood floors throughout this unit. Balcony is off den. Kitchen has table eating area. Walk-in closet in primary bedroom. There is a main entry for the unit - along with a back door access for easy access to parking, basement for laundry room and storage. Courtyard has playground, tennis courts, walk-paths and tree shaded play space. Existing furniture and extra refrigerator remain with condo. Recent Special Assessment has been paid in full.
Property Specifics
| Condos/Townhomes | |
| 3 | |
| — | |
| 1964 | |
| None | |
| — | |
| No | |
| — |
| Cook | |
| Birch Manor | |
| 355 / Monthly | |
| Heat,Water,Gas,Parking,Insurance,Exterior Maintenance,Lawn Care,Scavenger,Snow Removal | |
| Public | |
| Public Sewer | |
| 10771819 | |
| 08143020181160 |
Nearby Schools
| NAME: | DISTRICT: | DISTANCE: | |
|---|---|---|---|
|
Grade School
Robert Frost Elementary School |
59 | — | |
|
Middle School
Friendship Junior High School |
59 | Not in DB | |
|
High School
Prospect High School |
214 | Not in DB | |
Property History
| DATE: | EVENT: | PRICE: | SOURCE: |
|---|---|---|---|
| 13 Oct, 2009 | Sold | $55,000 | MRED MLS |
| 25 Aug, 2009 | Under contract | $59,900 | MRED MLS |
| 8 Jun, 2009 | Listed for sale | $65,000 | MRED MLS |
| 19 Aug, 2020 | Sold | $117,000 | MRED MLS |
| 8 Jul, 2020 | Under contract | $119,900 | MRED MLS |
| 6 Jul, 2020 | Listed for sale | $119,900 | MRED MLS |
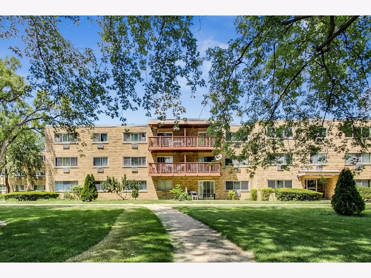
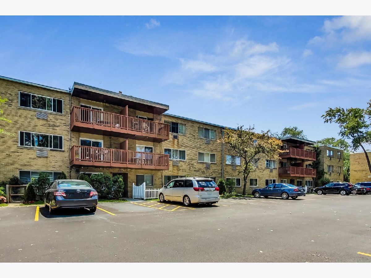
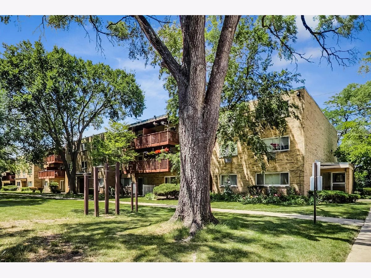
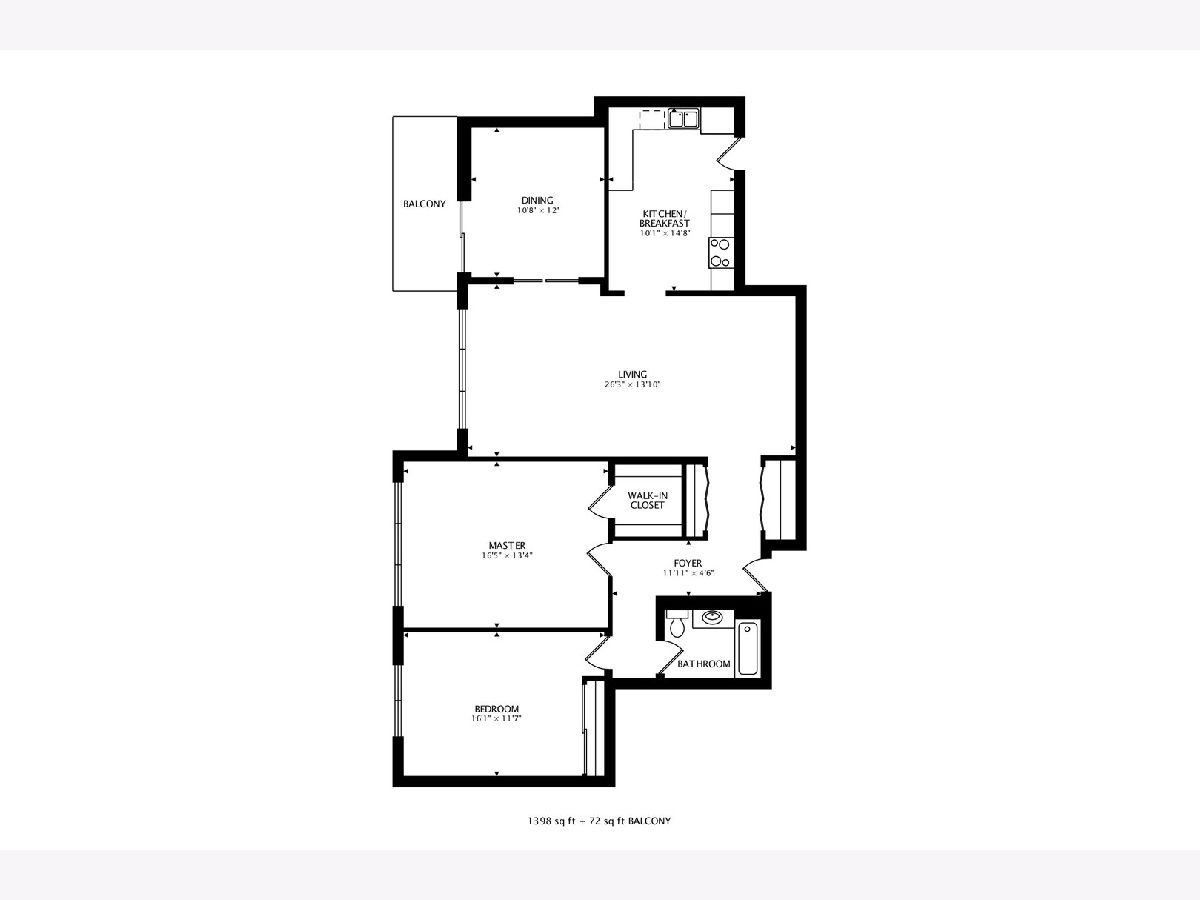
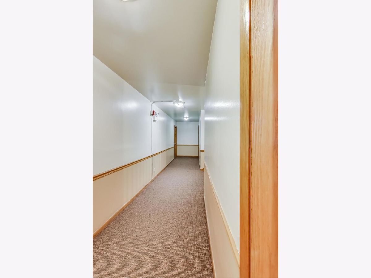
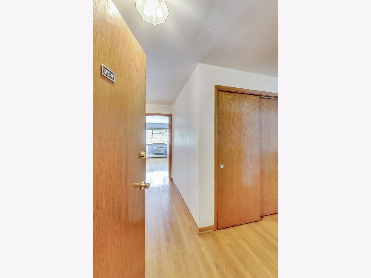
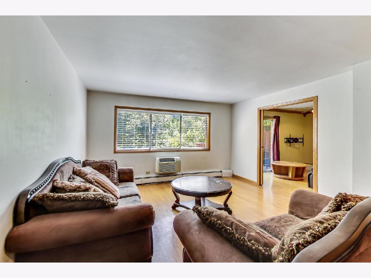
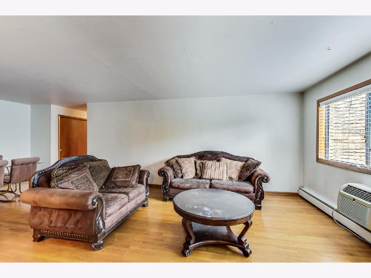
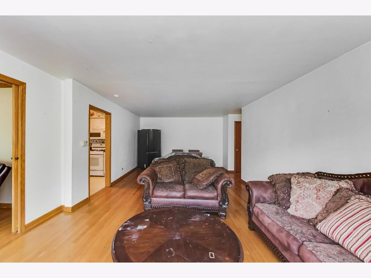
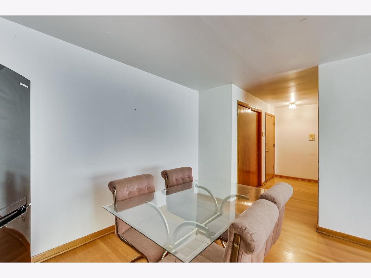
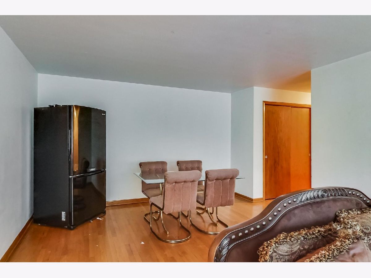
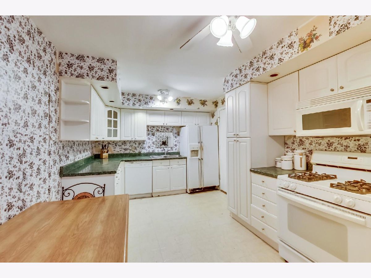
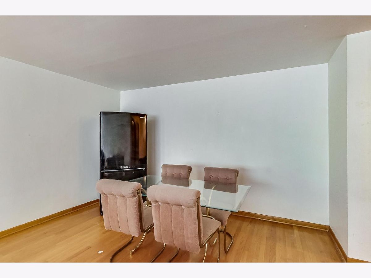
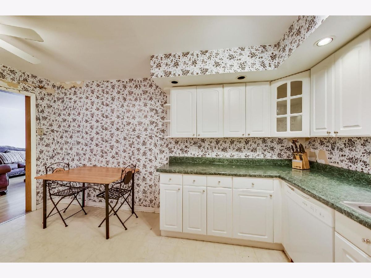
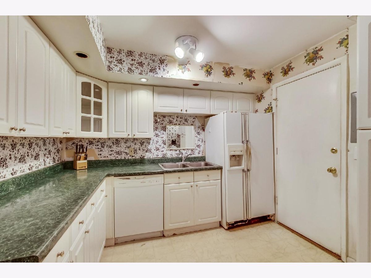
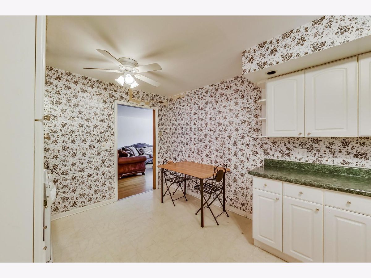
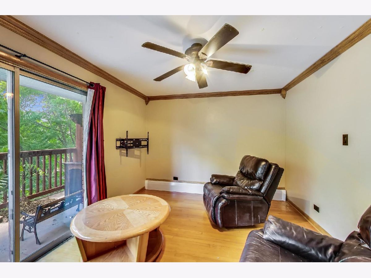
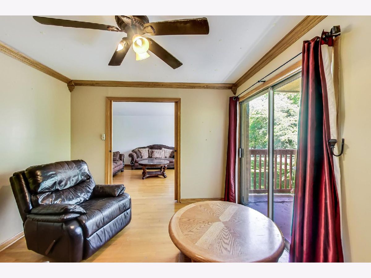
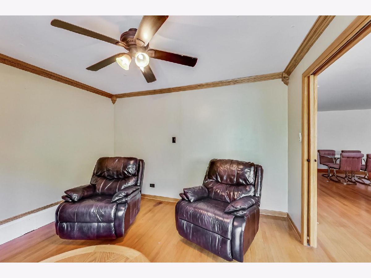
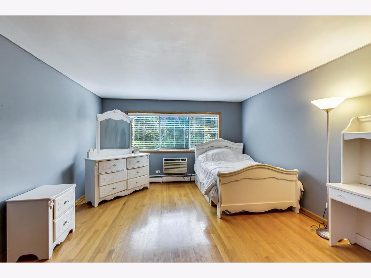
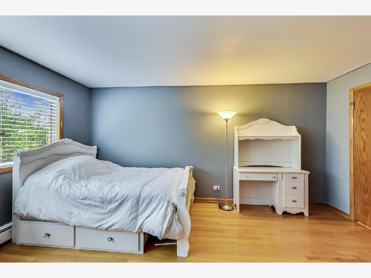
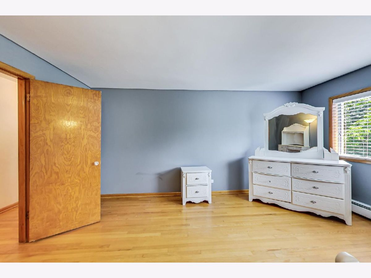
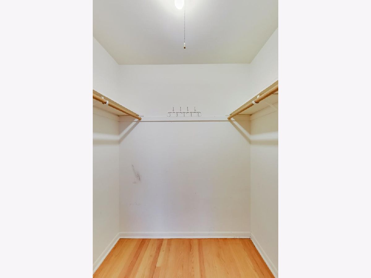
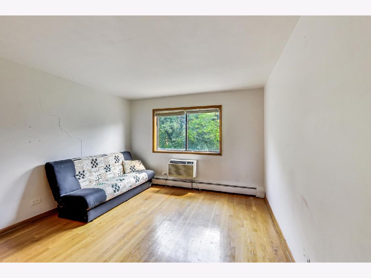
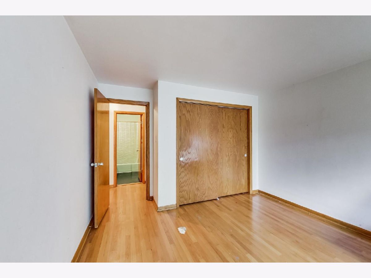
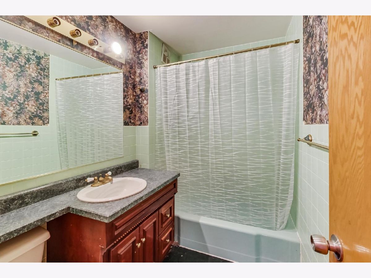
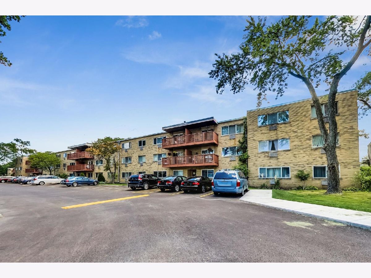
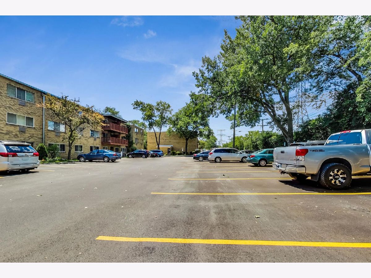
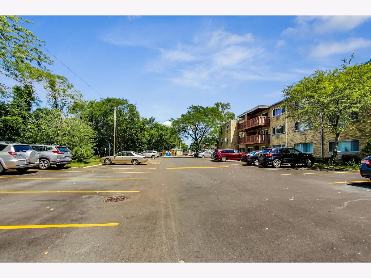
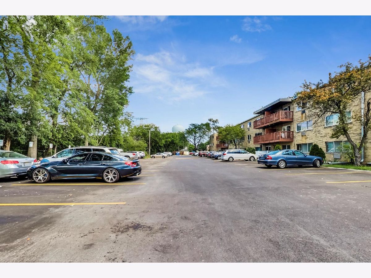
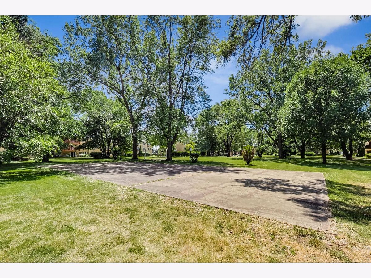
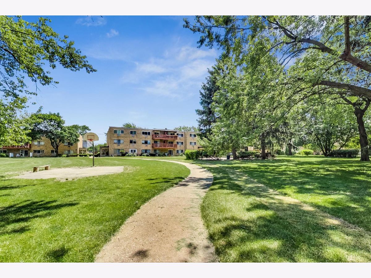
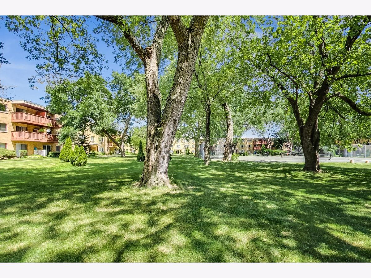
Room Specifics
Total Bedrooms: 2
Bedrooms Above Ground: 2
Bedrooms Below Ground: 0
Dimensions: —
Floor Type: Hardwood
Full Bathrooms: 1
Bathroom Amenities: —
Bathroom in Basement: —
Rooms: Den,Balcony/Porch/Lanai,Foyer,Walk In Closet
Basement Description: None
Other Specifics
| — | |
| Concrete Perimeter | |
| Asphalt | |
| Balcony, Cable Access, Box Stalls | |
| Common Grounds | |
| INTEGRAL | |
| — | |
| None | |
| — | |
| Range, Dishwasher, Refrigerator | |
| Not in DB | |
| — | |
| — | |
| Coin Laundry, Storage, Park | |
| — |
Tax History
| Year | Property Taxes |
|---|---|
| 2009 | $1,685 |
| 2020 | $1,272 |
Contact Agent
Nearby Similar Homes
Nearby Sold Comparables
Contact Agent
Listing Provided By
@properties

