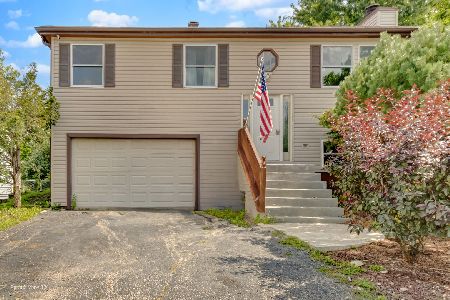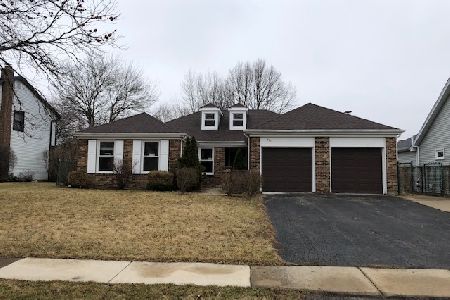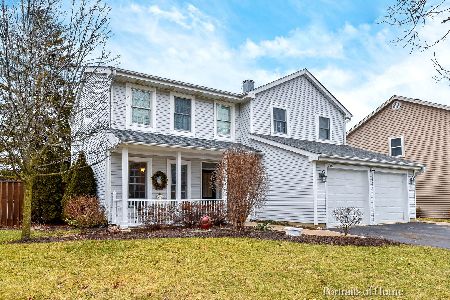750 Dunmore Lane, Bartlett, Illinois 60103
$279,900
|
Sold
|
|
| Status: | Closed |
| Sqft: | 1,908 |
| Cost/Sqft: | $147 |
| Beds: | 3 |
| Baths: | 3 |
| Year Built: | 1979 |
| Property Taxes: | $8,106 |
| Days On Market: | 2746 |
| Lot Size: | 0,29 |
Description
Remodeled, Repainted and Ready for new owners.. Fresh paint in 2018, all 3 bathrooms and the Kitchen have been remodeled, newer Carpet and Windows too! The Roof, Siding, Gutters ($32,000) and Driveway were replaced in 2016. The Eat In Kitchen with Stainless Appliances has a convenient Breakfast Bar and it overlooks the Sunken Family Room with Heated Floor, Wood Burning Fireplace and Built in Shelves. The Family Room has Sliders to the Deck and professionally landscaped wooded yard. The expanded Master Bedroom has a private Sitting Area, Master Bath and 2 Walk in Closets. Spacious best describes the finished Rec Room. Close to Town and the Metra. SHOWS better than GREAT!
Property Specifics
| Single Family | |
| — | |
| Colonial | |
| 1979 | |
| Full | |
| — | |
| No | |
| 0.29 |
| Du Page | |
| — | |
| 0 / Not Applicable | |
| None | |
| Public | |
| Public Sewer | |
| 10025363 | |
| 0102204013 |
Nearby Schools
| NAME: | DISTRICT: | DISTANCE: | |
|---|---|---|---|
|
Grade School
Horizon Elementary School |
46 | — | |
|
Middle School
Tefft Middle School |
46 | Not in DB | |
|
High School
Bartlett High School |
46 | Not in DB | |
Property History
| DATE: | EVENT: | PRICE: | SOURCE: |
|---|---|---|---|
| 20 Jun, 2008 | Sold | $290,000 | MRED MLS |
| 27 May, 2008 | Under contract | $299,900 | MRED MLS |
| 22 Apr, 2008 | Listed for sale | $299,900 | MRED MLS |
| 21 Sep, 2018 | Sold | $279,900 | MRED MLS |
| 13 Aug, 2018 | Under contract | $279,900 | MRED MLS |
| — | Last price change | $285,000 | MRED MLS |
| 20 Jul, 2018 | Listed for sale | $285,000 | MRED MLS |
Room Specifics
Total Bedrooms: 3
Bedrooms Above Ground: 3
Bedrooms Below Ground: 0
Dimensions: —
Floor Type: Carpet
Dimensions: —
Floor Type: Carpet
Full Bathrooms: 3
Bathroom Amenities: —
Bathroom in Basement: 0
Rooms: Recreation Room,Sitting Room
Basement Description: Finished
Other Specifics
| 2 | |
| — | |
| Asphalt | |
| — | |
| Corner Lot,Cul-De-Sac,Landscaped | |
| 12,736 SQ FEET | |
| — | |
| Full | |
| Wood Laminate Floors, Heated Floors, First Floor Laundry | |
| Range, Dishwasher, Refrigerator, Washer, Dryer, Disposal, Stainless Steel Appliance(s), Range Hood | |
| Not in DB | |
| Sidewalks, Street Lights, Street Paved | |
| — | |
| — | |
| Wood Burning, Gas Starter |
Tax History
| Year | Property Taxes |
|---|---|
| 2008 | $5,957 |
| 2018 | $8,106 |
Contact Agent
Nearby Sold Comparables
Contact Agent
Listing Provided By
RE/MAX Central Inc.







