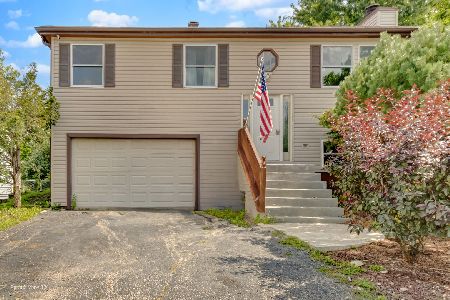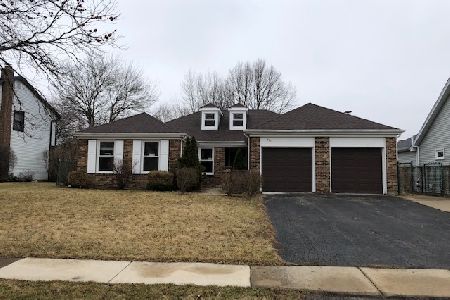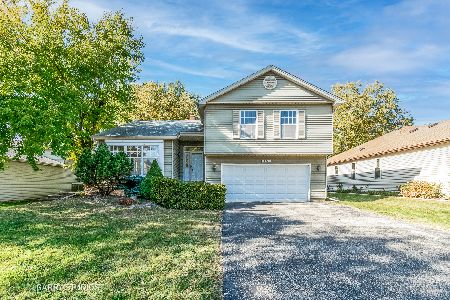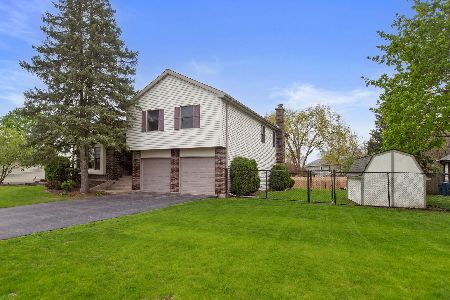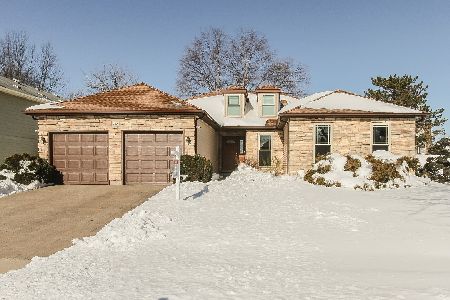751 Dunmore Lane, Bartlett, Illinois 60103
$405,000
|
Sold
|
|
| Status: | Closed |
| Sqft: | 1,949 |
| Cost/Sqft: | $205 |
| Beds: | 3 |
| Baths: | 2 |
| Year Built: | 1979 |
| Property Taxes: | $8,840 |
| Days On Market: | 598 |
| Lot Size: | 0,19 |
Description
Welcome to this charming all-brick ranch home, offering the finest in one-floor living and a picturesque curb appeal complemented by professional landscaping. Sprawling over 1,949 sqft, this tastefully updated residence boasts 3 bedrooms and 2 baths, ensuring ample space and comfort. Step inside to find a beautiful kitchen featuring elegant maple cabinets, stunning granite countertops, and stainless steel appliances. The adjoining eating area opens through sliding glass doors to a serene, fenced backyard complete with a concrete and paver patio-perfect for relaxing or entertaining. The home features two cozy fireplaces, one in the family room and another in the living room, providing warm and inviting spaces to gather. A versatile den/office offers flexible options to suit your needs. The home additionally offers a formal dining room. The master suite includes a private bath with a luxurious walk-in shower, while a second full bath serves the additional spacious bedrooms and guests. An unfinished basement presents endless possibilities for storage, finishing touches, or recreational space, allowing you to tailor it to your lifestyle. Conveniently located near two Metra train stations, downtown Bartlett, and a variety of dining and recreational options, this home combines comfort, style, and accessibility. Don't miss the opportunity to make this beautiful ranch your own! Updates/Improvements: ** 2023: Refrigerator, Washer, Dryer, Garage Doors ** 2021: Dishwasher ** 2020: Soffits, Facia, Gutters, Downspouts ** 2014: HVAC ** 2013: Roof, Hot Water Heater, Sump Pump
Property Specifics
| Single Family | |
| — | |
| — | |
| 1979 | |
| — | |
| — | |
| No | |
| 0.19 |
| — | |
| — | |
| 0 / Not Applicable | |
| — | |
| — | |
| — | |
| 12073612 | |
| 0102215002 |
Nearby Schools
| NAME: | DISTRICT: | DISTANCE: | |
|---|---|---|---|
|
Grade School
Horizon Elementary School |
46 | — | |
|
Middle School
Tefft Middle School |
46 | Not in DB | |
|
High School
Bartlett High School |
46 | Not in DB | |
Property History
| DATE: | EVENT: | PRICE: | SOURCE: |
|---|---|---|---|
| 26 Nov, 2013 | Sold | $175,500 | MRED MLS |
| 9 Nov, 2013 | Under contract | $184,900 | MRED MLS |
| — | Last price change | $199,900 | MRED MLS |
| 25 Jul, 2013 | Listed for sale | $224,900 | MRED MLS |
| 21 Jan, 2016 | Under contract | $0 | MRED MLS |
| 13 Jan, 2016 | Listed for sale | $0 | MRED MLS |
| 12 Jun, 2020 | Sold | $263,500 | MRED MLS |
| 1 May, 2020 | Under contract | $264,900 | MRED MLS |
| — | Last price change | $274,900 | MRED MLS |
| 13 Mar, 2020 | Listed for sale | $274,900 | MRED MLS |
| 11 Jul, 2024 | Sold | $405,000 | MRED MLS |
| 9 Jun, 2024 | Under contract | $399,900 | MRED MLS |
| 6 Jun, 2024 | Listed for sale | $399,900 | MRED MLS |







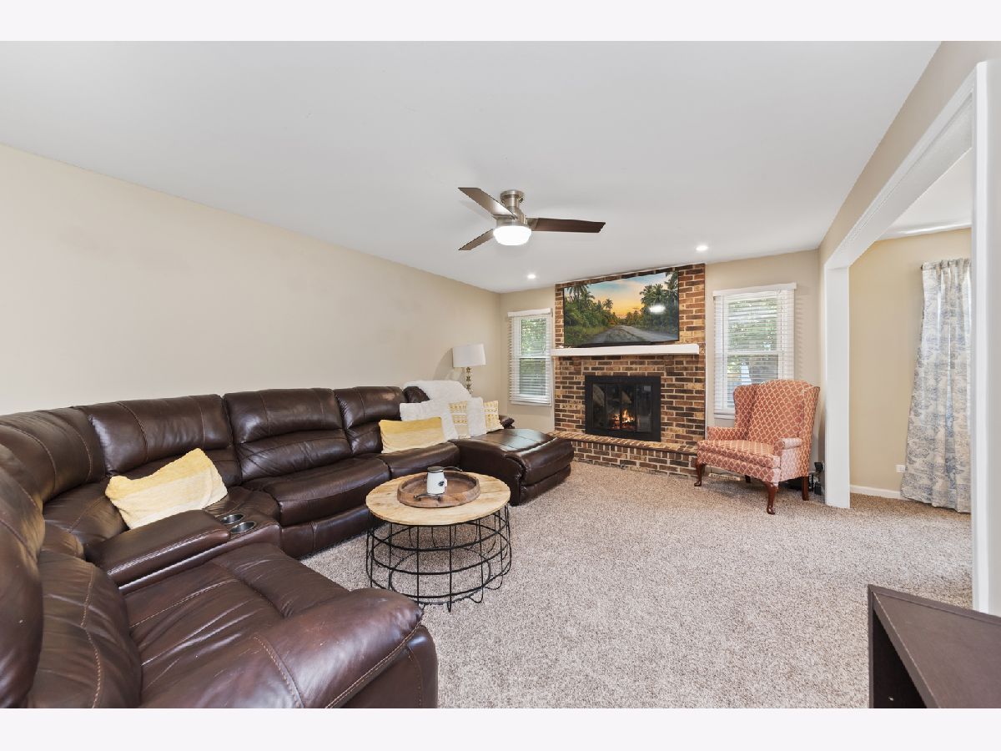
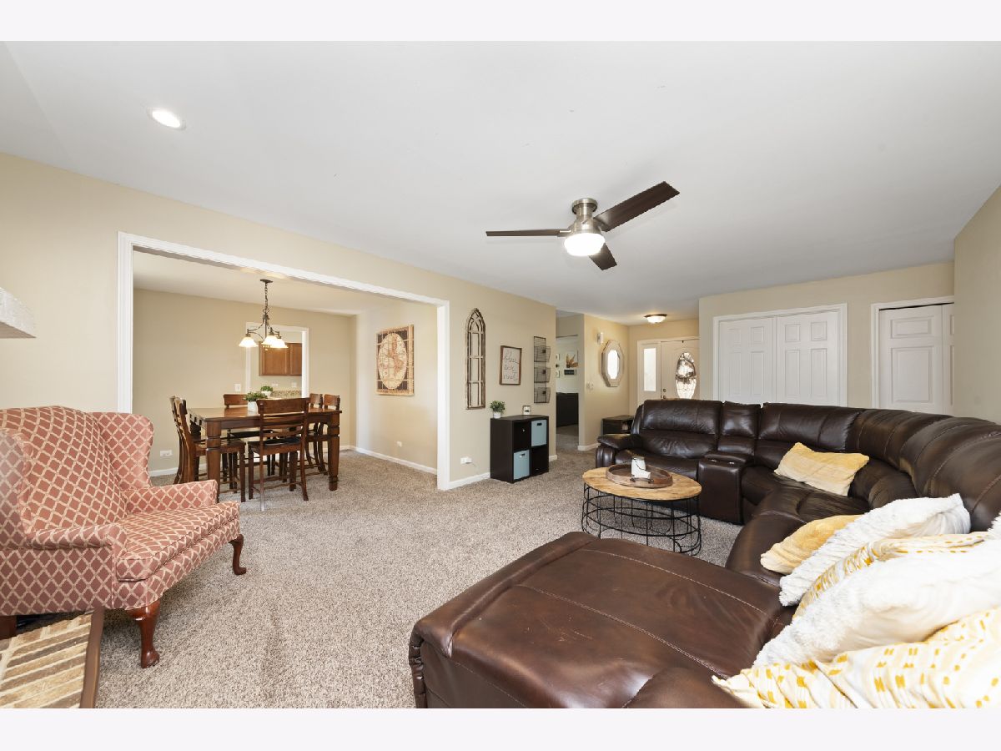


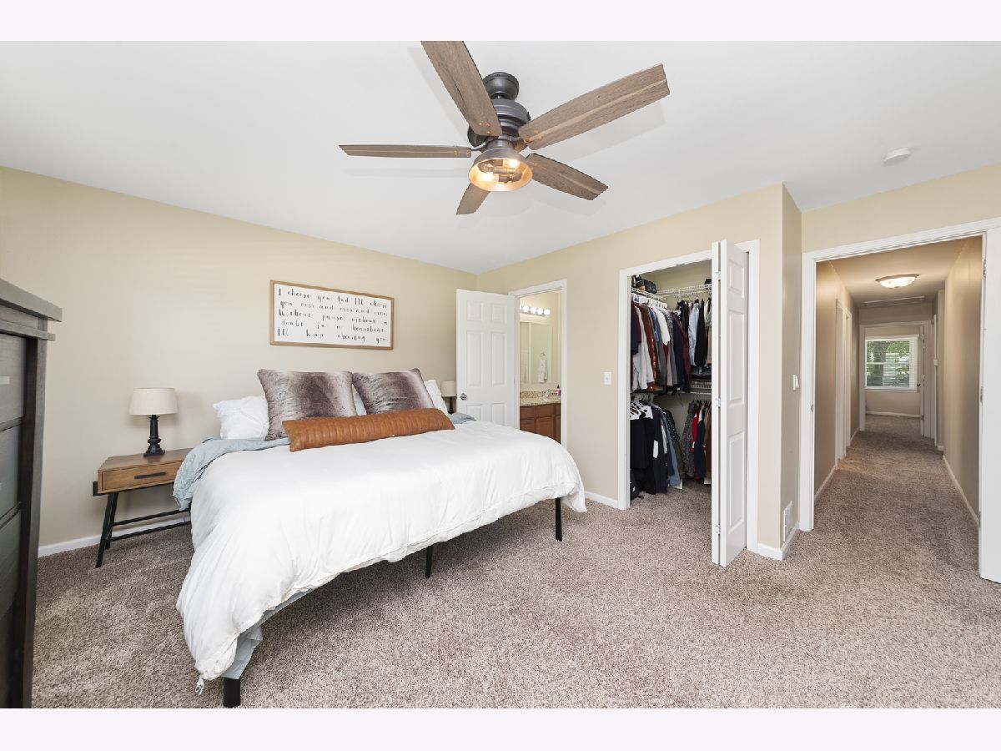




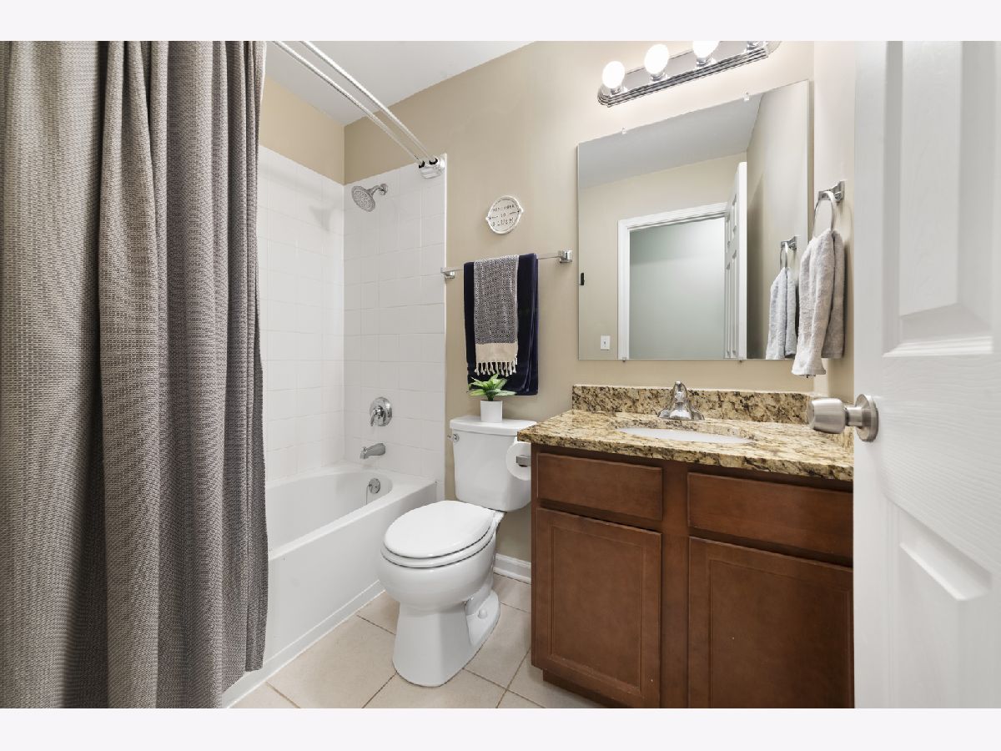
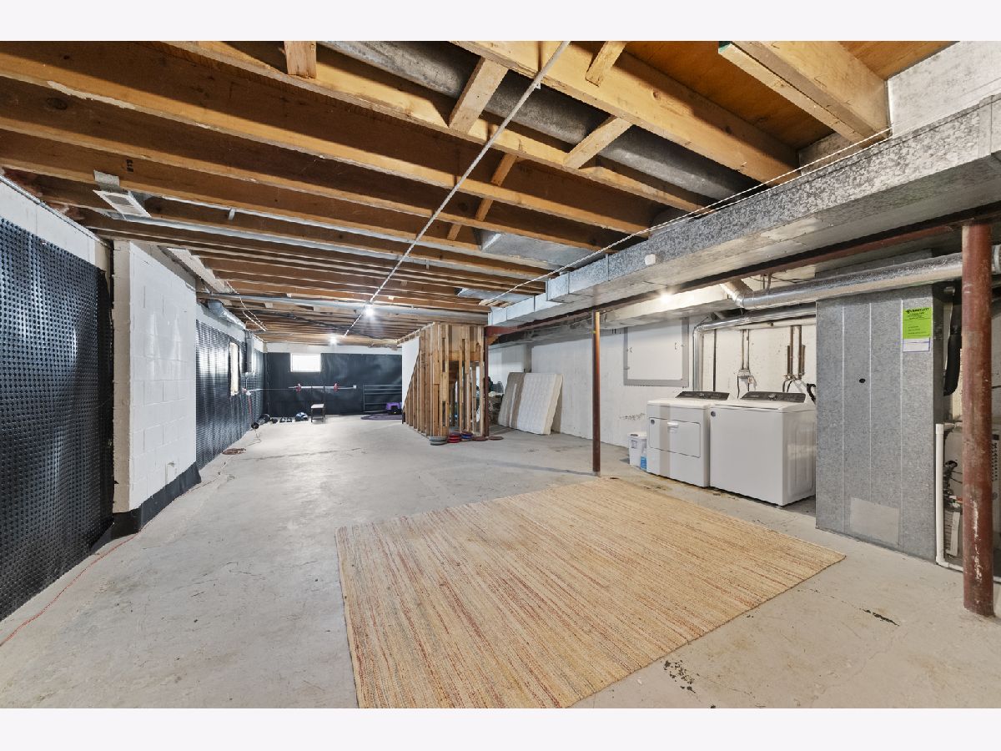


Room Specifics
Total Bedrooms: 3
Bedrooms Above Ground: 3
Bedrooms Below Ground: 0
Dimensions: —
Floor Type: —
Dimensions: —
Floor Type: —
Full Bathrooms: 2
Bathroom Amenities: —
Bathroom in Basement: 0
Rooms: —
Basement Description: Unfinished,Exterior Access
Other Specifics
| 2 | |
| — | |
| Asphalt | |
| — | |
| — | |
| 67 X 125 | |
| — | |
| — | |
| — | |
| — | |
| Not in DB | |
| — | |
| — | |
| — | |
| — |
Tax History
| Year | Property Taxes |
|---|---|
| 2013 | $7,974 |
| 2020 | $9,317 |
| 2024 | $8,840 |
Contact Agent
Nearby Sold Comparables
Contact Agent
Listing Provided By
john greene, Realtor

