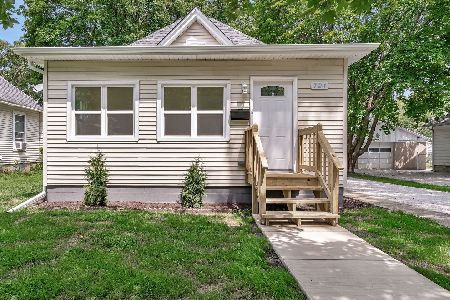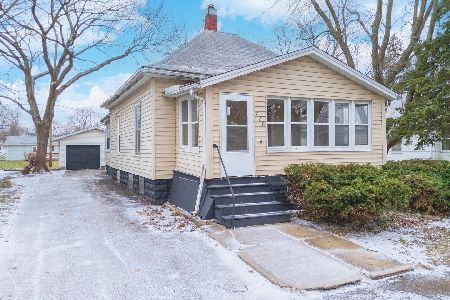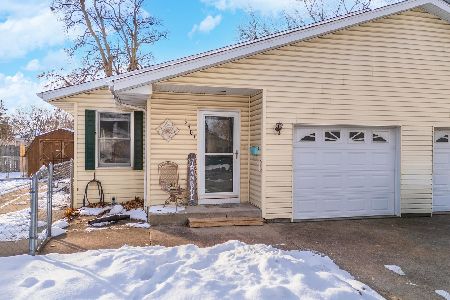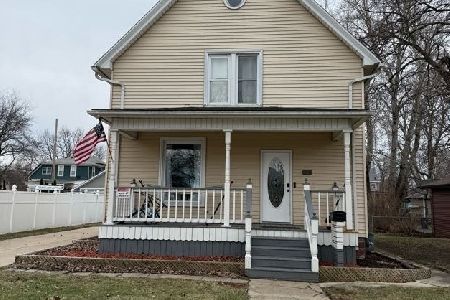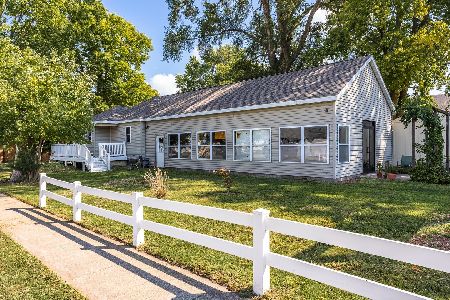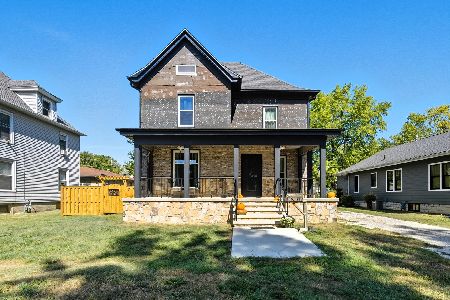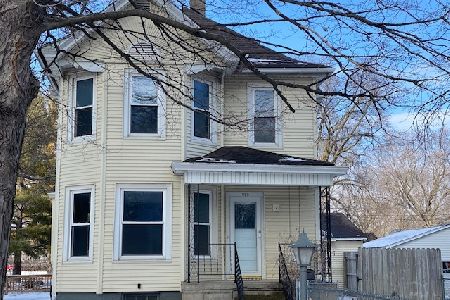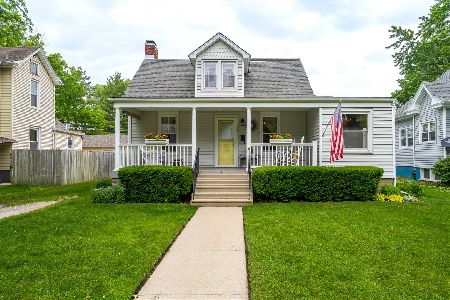750 Grove, Pontiac, Illinois 61764
$135,000
|
Sold
|
|
| Status: | Closed |
| Sqft: | 1,956 |
| Cost/Sqft: | $71 |
| Beds: | 3 |
| Baths: | 3 |
| Year Built: | 1960 |
| Property Taxes: | $3,870 |
| Days On Market: | 5310 |
| Lot Size: | 0,00 |
Description
REDUCED price to $138,000 on this large southside home with great amenities! Sunny upgraded kitchen w/appliances. Wood burning fireplace w/gas starter in the large living room. 3-5 BD, 3BA with lovely Master Suite that opens to the private deck and fenced side yard. Main level huge family room w/bar. Heated 2 1/2 car garage. This garage is every man's dream! Basement is finished with a very large recreation room w/ pool table; 2 BD; 1 BA; Laundry. ! Furnace and A/C New in 2010. House has been reassessed and taxes were lowered! WELL MAINTAINED & MOVE IN READY! Owners are motivated to SELL!
Property Specifics
| Single Family | |
| — | |
| — | |
| 1960 | |
| — | |
| — | |
| Yes | |
| 0 |
| Livingston | |
| — | |
| 0 / — | |
| — | |
| Public | |
| Public Sewer | |
| 10288452 | |
| 1522378018 |
Nearby Schools
| NAME: | DISTRICT: | DISTANCE: | |
|---|---|---|---|
|
Middle School
Pontiac Junior High School |
429 | Not in DB | |
|
High School
Pontiac Township High School |
90 | Not in DB | |
Property History
| DATE: | EVENT: | PRICE: | SOURCE: |
|---|---|---|---|
| 14 Mar, 2012 | Sold | $135,000 | MRED MLS |
| 14 Mar, 2012 | Under contract | $138,000 | MRED MLS |
| 7 Jul, 2011 | Listed for sale | $159,000 | MRED MLS |
Room Specifics
Total Bedrooms: 3
Bedrooms Above Ground: 3
Bedrooms Below Ground: 0
Dimensions: —
Floor Type: Carpet
Dimensions: —
Floor Type: Carpet
Full Bathrooms: 3
Bathroom Amenities: —
Bathroom in Basement: —
Rooms: Recreation Room
Basement Description: Finished
Other Specifics
| 2.5 | |
| — | |
| Concrete | |
| Deck | |
| Fenced Yard | |
| 100 X 124 | |
| — | |
| — | |
| Walk-In Closet(s), Bar-Dry | |
| Dishwasher, Disposal, Dryer, Microwave, Range Hood, Refrigerator, Washer | |
| Not in DB | |
| — | |
| — | |
| — | |
| Wood Burning, Gas Starter |
Tax History
| Year | Property Taxes |
|---|---|
| 2012 | $3,870 |
Contact Agent
Nearby Similar Homes
Nearby Sold Comparables
Contact Agent
Listing Provided By
Lyons Sullivan Realty, Inc.

