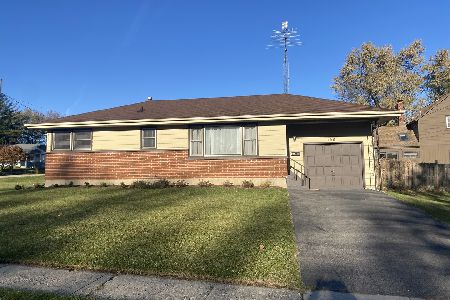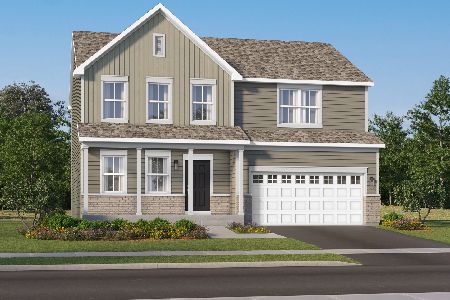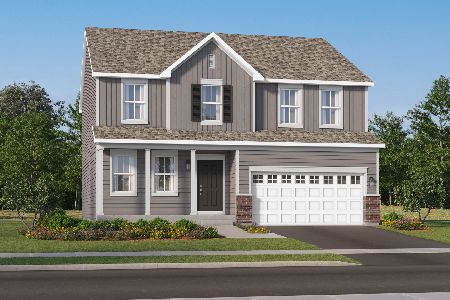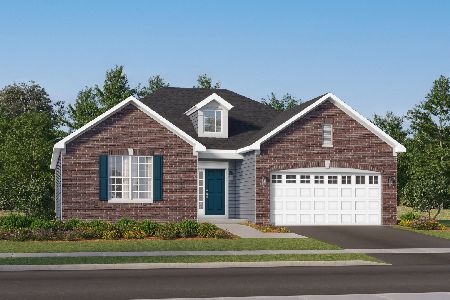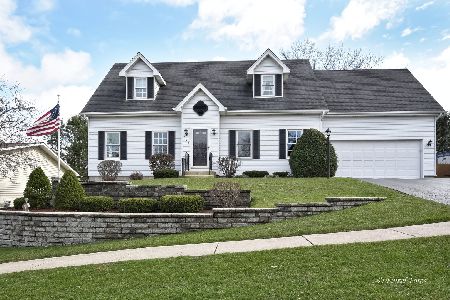750 Lisa Street, Woodstock, Illinois 60098
$259,900
|
Sold
|
|
| Status: | Closed |
| Sqft: | 2,074 |
| Cost/Sqft: | $125 |
| Beds: | 3 |
| Baths: | 4 |
| Year Built: | 1992 |
| Property Taxes: | $7,639 |
| Days On Market: | 1926 |
| Lot Size: | 0,26 |
Description
GREAT NEW PRICE on this move-in ready home! New carpet, new paint, refinished hardwood flooring - all you need to do is bring your ideas for holiday decorating! Yes, there is still time to be home for the holidays! Open concept layout provides family room/kitchen/eat-in areas to accommodate all the fun plus allows access to the deck and brick paver patio! The first floor is complete with an office (6th bedroom, play room, flex space), formal living room and large walk-in pantry. Upstairs is the large master suite and two bedrooms...all freshened up! If you need extra space, we've got it here! Finished basement space includes a recreation room, two bedrooms and a full bathroom, too! The two car garage has a bump out in the back that provides extra storage space plus there is a shed in the backyard. New roof, newer siding, 75g water heater, newer water softener, HVAC, and central humidifier. There is a playground and park located at the end of the block. Welcome home to enjoying fun and festivities on the Historic Woodstock Square where you'll find dining, shopping and entertainment!
Property Specifics
| Single Family | |
| — | |
| — | |
| 1992 | |
| Partial | |
| — | |
| No | |
| 0.26 |
| Mc Henry | |
| — | |
| 0 / Not Applicable | |
| None | |
| Public | |
| Public Sewer | |
| 10902055 | |
| 1306178017 |
Nearby Schools
| NAME: | DISTRICT: | DISTANCE: | |
|---|---|---|---|
|
Grade School
Olson Elementary School |
200 | — | |
|
Middle School
Creekside Middle School |
200 | Not in DB | |
|
High School
Woodstock High School |
200 | Not in DB | |
Property History
| DATE: | EVENT: | PRICE: | SOURCE: |
|---|---|---|---|
| 10 Dec, 2020 | Sold | $259,900 | MRED MLS |
| 4 Nov, 2020 | Under contract | $259,900 | MRED MLS |
| — | Last price change | $265,000 | MRED MLS |
| 13 Oct, 2020 | Listed for sale | $265,000 | MRED MLS |
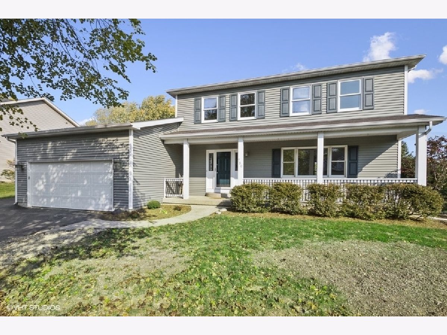
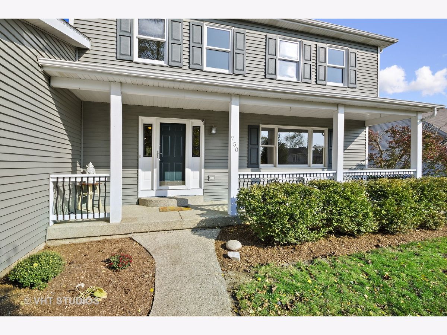
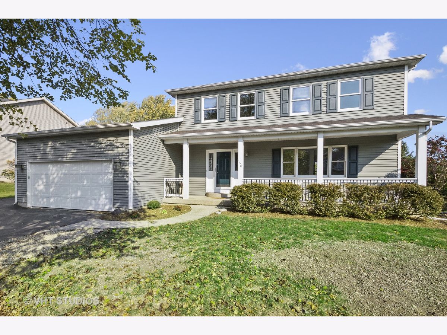
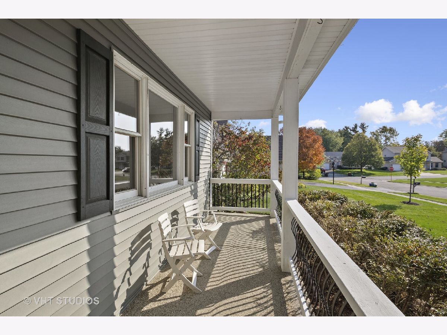
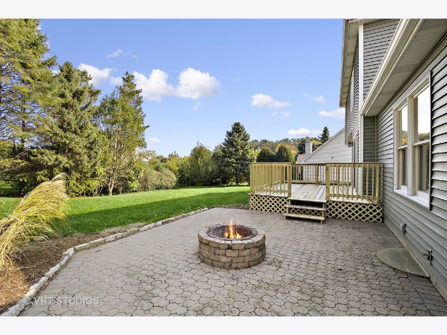
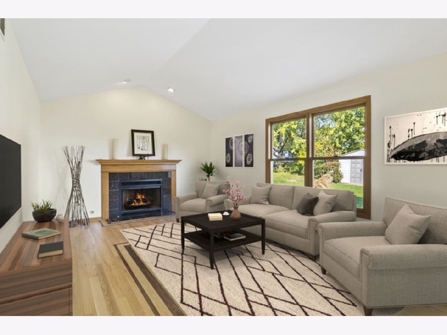
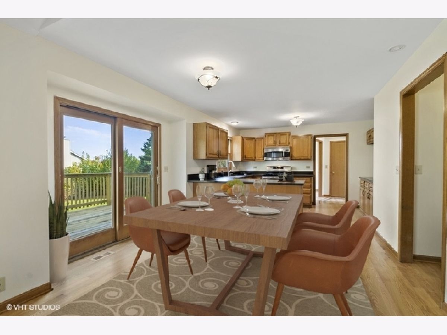
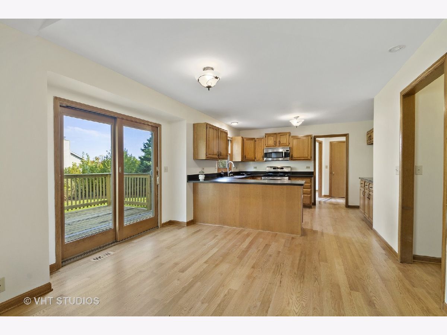
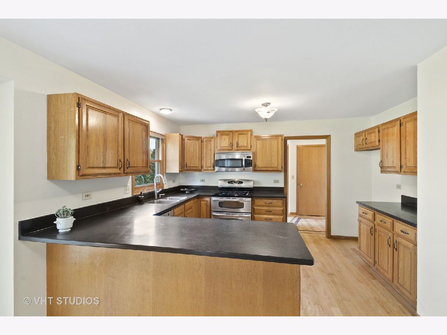
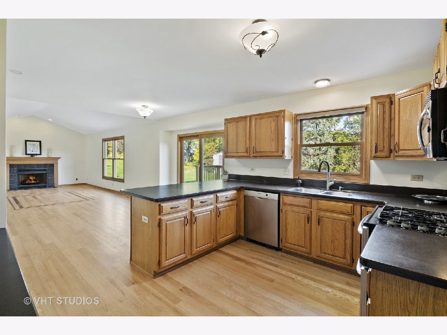
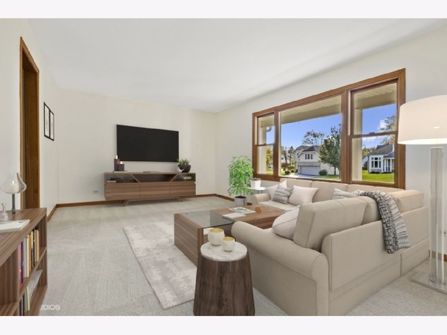
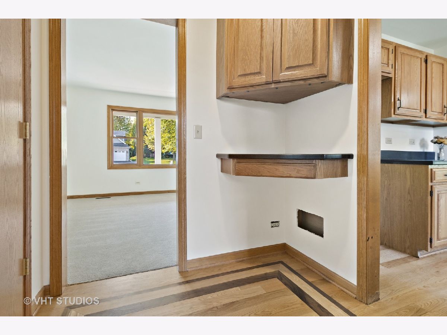
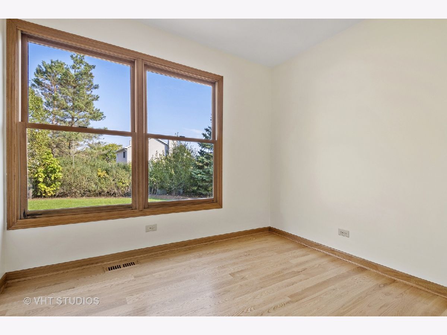
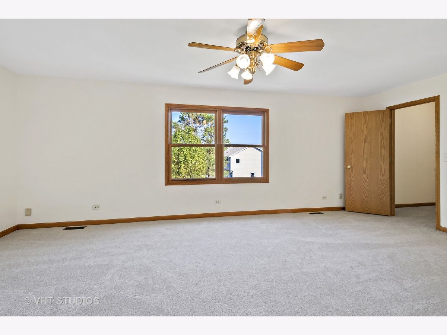
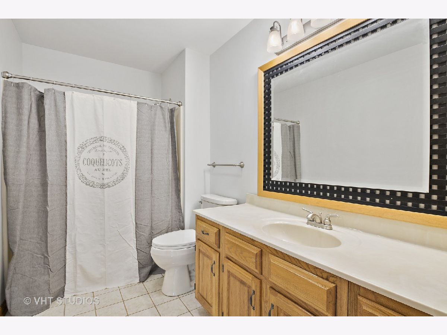
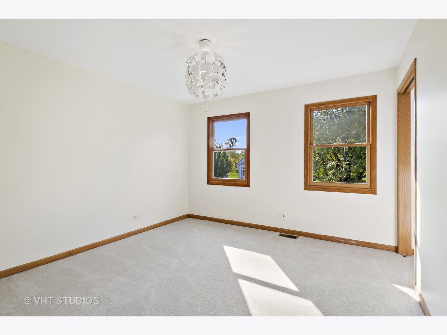
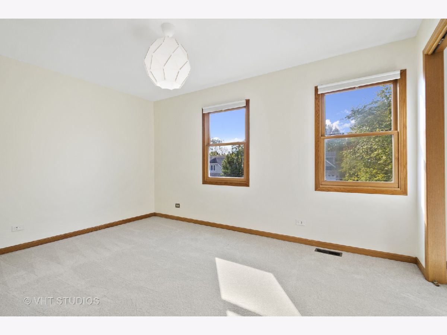
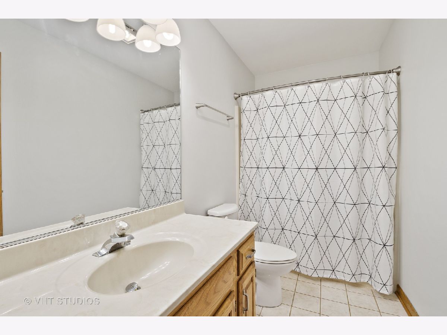
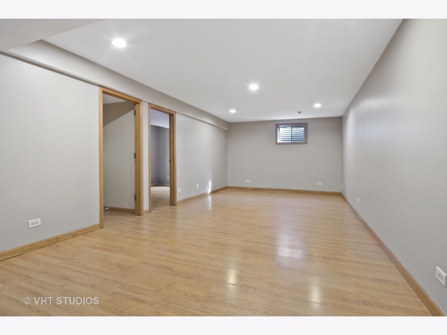
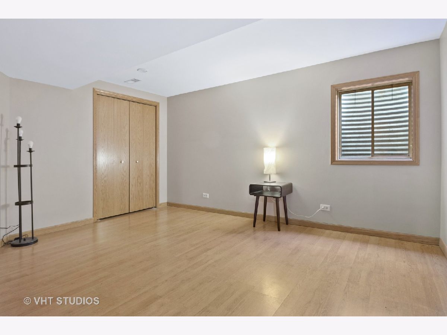
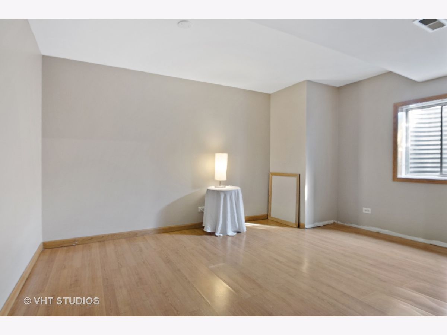
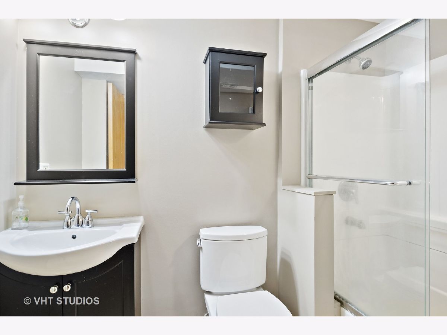
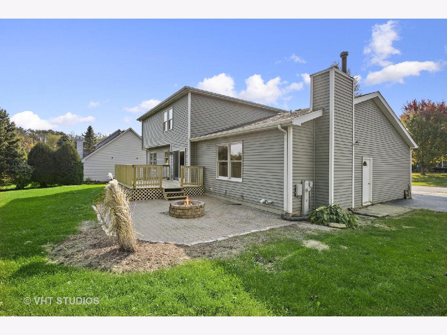
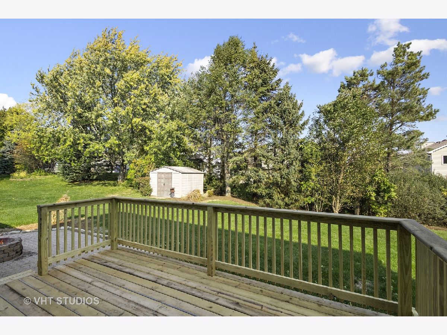
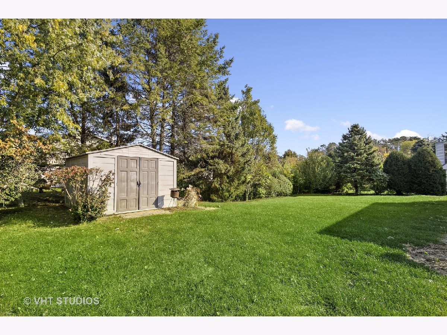
Room Specifics
Total Bedrooms: 5
Bedrooms Above Ground: 3
Bedrooms Below Ground: 2
Dimensions: —
Floor Type: Carpet
Dimensions: —
Floor Type: Carpet
Dimensions: —
Floor Type: Wood Laminate
Dimensions: —
Floor Type: —
Full Bathrooms: 4
Bathroom Amenities: —
Bathroom in Basement: 1
Rooms: Eating Area,Bedroom 5,Office,Recreation Room
Basement Description: Finished,Rec/Family Area
Other Specifics
| 2 | |
| Concrete Perimeter | |
| Asphalt | |
| Deck, Brick Paver Patio, Fire Pit | |
| Sidewalks,Streetlights | |
| 85X134 | |
| — | |
| Full | |
| Vaulted/Cathedral Ceilings, Hardwood Floors, Wood Laminate Floors, First Floor Laundry, Walk-In Closet(s), Open Floorplan | |
| Range, Microwave, Dishwasher, Refrigerator, Disposal, Water Softener Owned | |
| Not in DB | |
| Park, Curbs, Sidewalks, Street Lights, Street Paved | |
| — | |
| — | |
| Gas Log, Gas Starter |
Tax History
| Year | Property Taxes |
|---|---|
| 2020 | $7,639 |
Contact Agent
Nearby Similar Homes
Nearby Sold Comparables
Contact Agent
Listing Provided By
Berkshire Hathaway HomeServices Starck Real Estate

