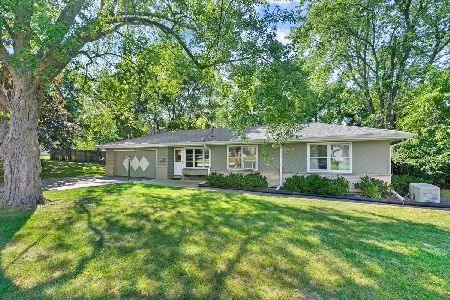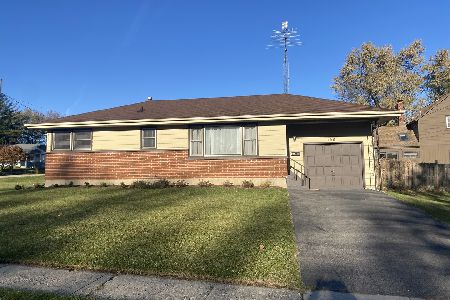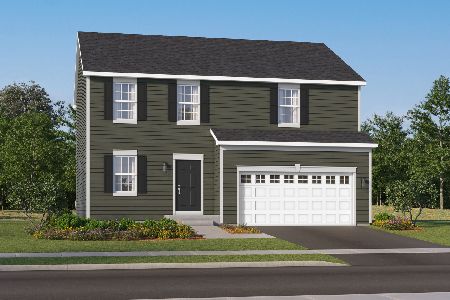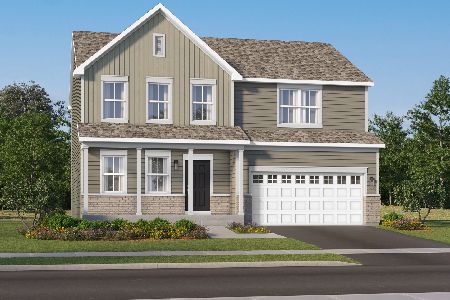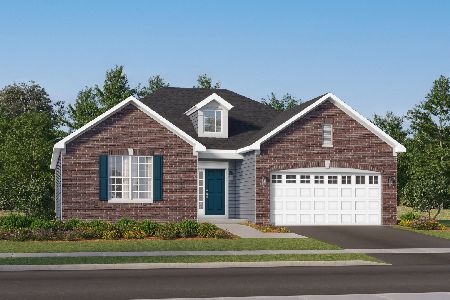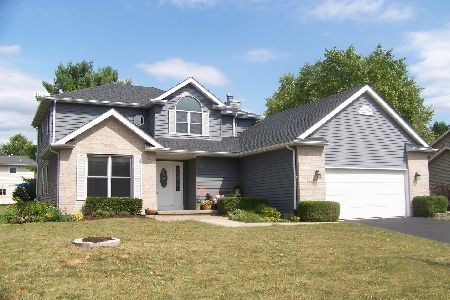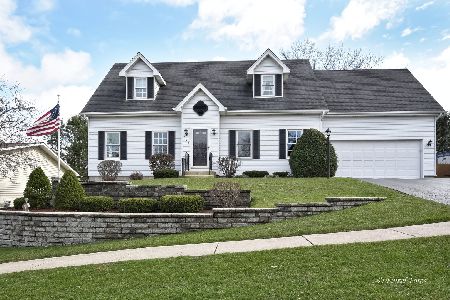760 Lisa Street, Woodstock, Illinois 60098
$317,500
|
Sold
|
|
| Status: | Closed |
| Sqft: | 2,500 |
| Cost/Sqft: | $127 |
| Beds: | 4 |
| Baths: | 3 |
| Year Built: | 1993 |
| Property Taxes: | $8,586 |
| Days On Market: | 1532 |
| Lot Size: | 0,26 |
Description
You MAY have never ventured to this neighborhood - so HERE is your chance! Just a quick mile jaunt to the gorgeous Woodstock Square, this cul-de-sac loop of homes is surrounded by Mature Trees and a neighborhood park. This home has been lovingly maintained through the years and the thoughtful additions that make it EXTRAORDINARY! The SUNROOM comes first - a large room with Vaulted Ceilings and the serenity you've wanted DAY or NIGHT! The Owners also repurposed the Dining Room into a DREAM Utility Space perfect for the New Laundry Appliances, Sink, Pantry and ZOOM Room! So many options for this space. And, since the floorplan is so large on the main floor - the oversized Eating Space is perfect for the large Dining Table, too! The Family Room is also flexible because of it's size & the useful arrangement of the Fireplace - and the owners love to move the furniture with each season! NEW Stainless Steel Appliances, including a Double Oven, new Hardwood Flooring and GENEROUS Room Sizes in the Bedrooms, too! Master Suite is the perfect place to Rest, Restore and Reboot - even a place to read your nightly book. Newer Roof, Central Air, Hot Water Heater and ready to move into!
Property Specifics
| Single Family | |
| — | |
| Contemporary | |
| 1993 | |
| Full | |
| — | |
| No | |
| 0.26 |
| Mc Henry | |
| — | |
| 0 / Not Applicable | |
| None | |
| Public | |
| Public Sewer | |
| 11242654 | |
| 1306178016 |
Nearby Schools
| NAME: | DISTRICT: | DISTANCE: | |
|---|---|---|---|
|
Grade School
Olson Elementary School |
200 | — | |
|
Middle School
Creekside Middle School |
200 | Not in DB | |
|
High School
Woodstock High School |
200 | Not in DB | |
Property History
| DATE: | EVENT: | PRICE: | SOURCE: |
|---|---|---|---|
| 15 Oct, 2007 | Sold | $280,000 | MRED MLS |
| 8 Sep, 2007 | Under contract | $290,000 | MRED MLS |
| 8 Sep, 2007 | Listed for sale | $290,000 | MRED MLS |
| 18 Nov, 2021 | Sold | $317,500 | MRED MLS |
| 10 Oct, 2021 | Under contract | $317,500 | MRED MLS |
| 9 Oct, 2021 | Listed for sale | $317,500 | MRED MLS |
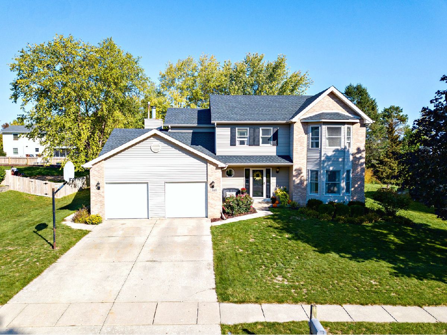
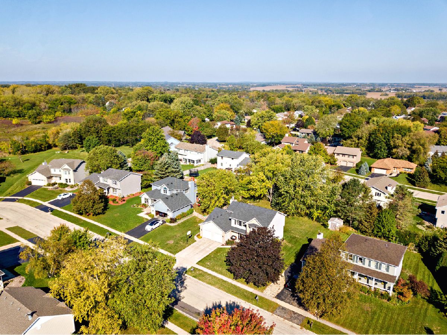
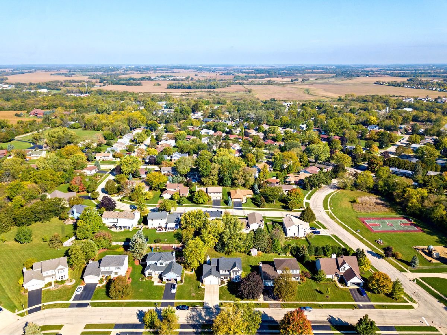
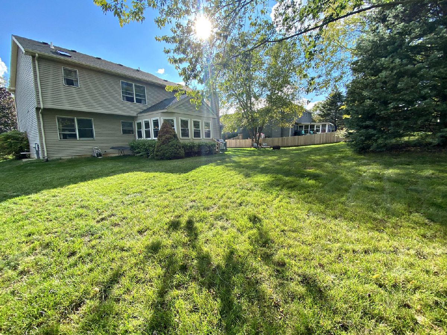
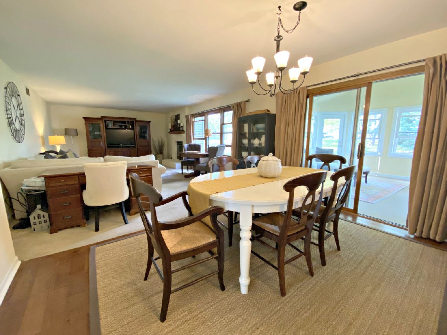
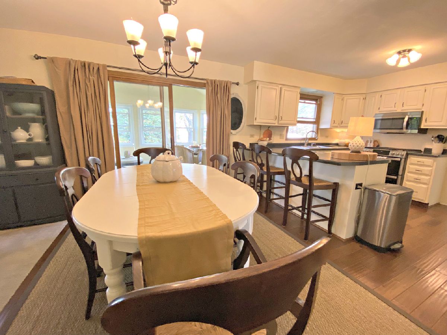
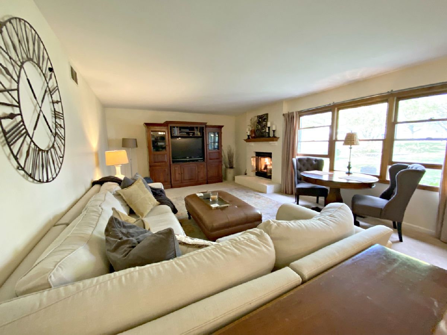
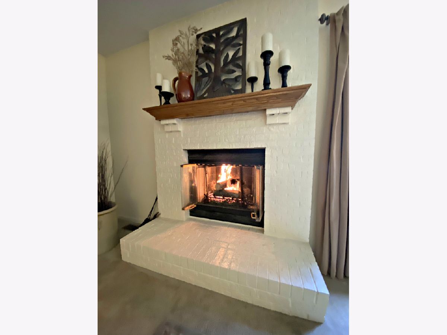
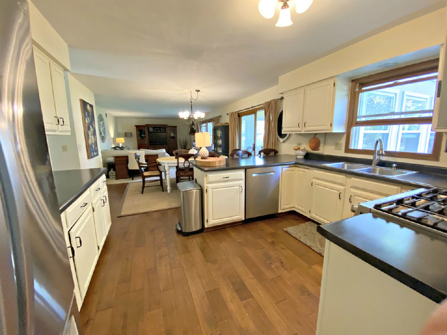
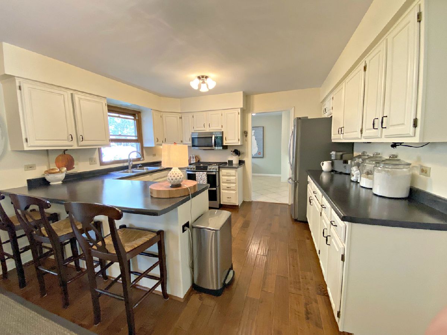
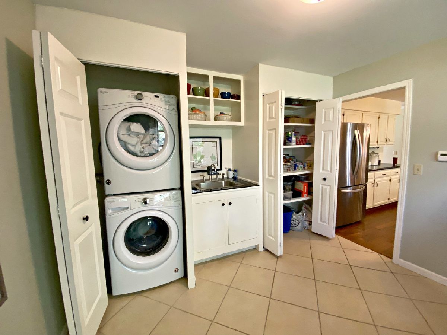
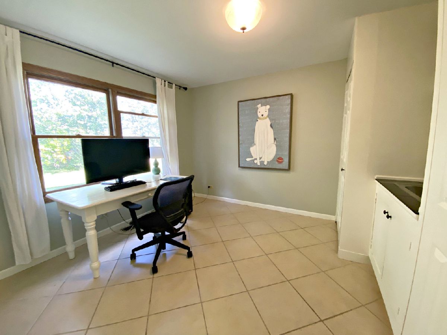
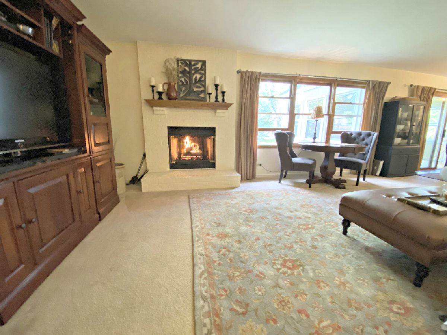

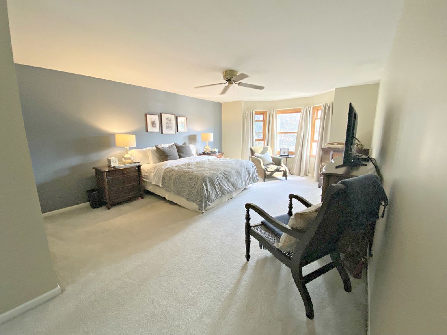

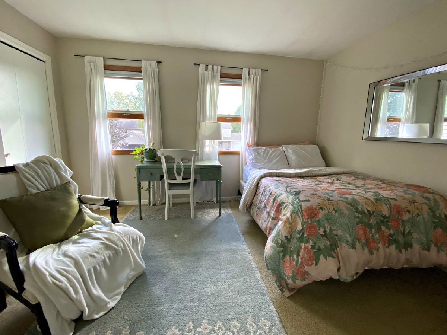
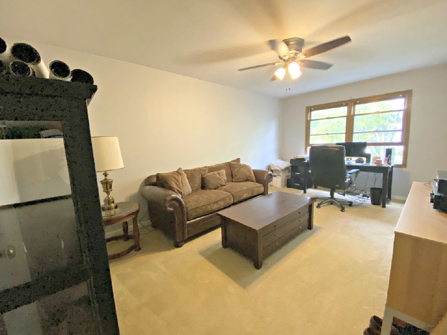

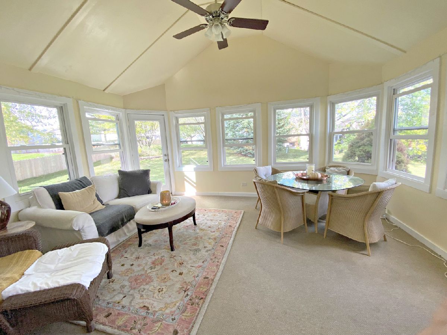

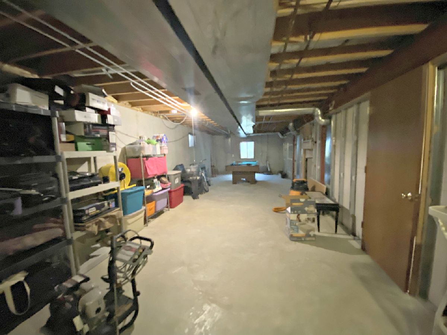
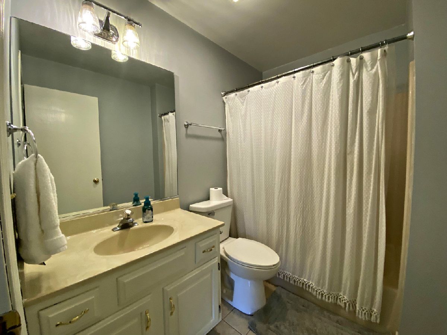
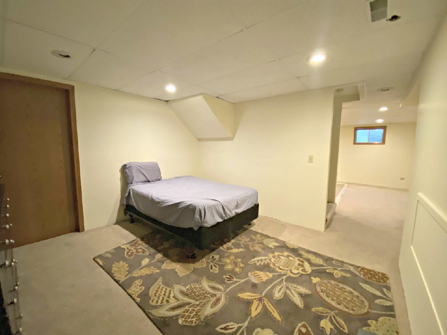
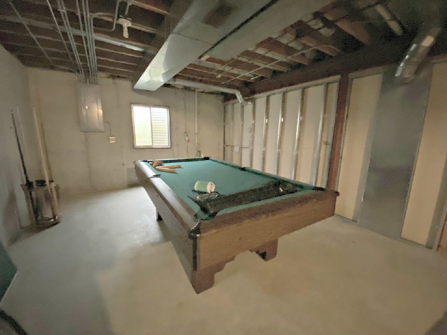

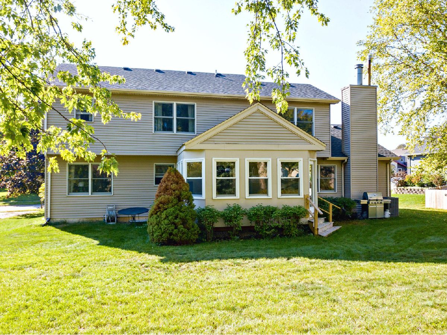
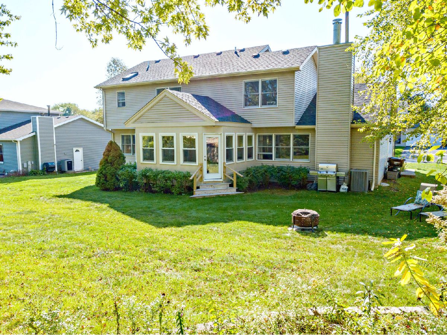
Room Specifics
Total Bedrooms: 4
Bedrooms Above Ground: 4
Bedrooms Below Ground: 0
Dimensions: —
Floor Type: Carpet
Dimensions: —
Floor Type: Carpet
Dimensions: —
Floor Type: Carpet
Full Bathrooms: 3
Bathroom Amenities: Double Sink
Bathroom in Basement: 0
Rooms: Sun Room,Eating Area,Recreation Room,Play Room
Basement Description: Partially Finished
Other Specifics
| 2 | |
| Concrete Perimeter | |
| Concrete | |
| — | |
| Landscaped,Mature Trees | |
| 85 X 134 | |
| — | |
| Full | |
| Vaulted/Cathedral Ceilings, Skylight(s), Hardwood Floors, First Floor Laundry, Walk-In Closet(s), Open Floorplan | |
| Double Oven, Microwave, Dishwasher, High End Refrigerator, Washer, Dryer, Stainless Steel Appliance(s), Cooktop | |
| Not in DB | |
| Park, Curbs, Sidewalks, Street Lights, Street Paved | |
| — | |
| — | |
| Wood Burning, Attached Fireplace Doors/Screen, Gas Log, Gas Starter |
Tax History
| Year | Property Taxes |
|---|---|
| 2007 | $6,158 |
| 2021 | $8,586 |
Contact Agent
Nearby Similar Homes
Nearby Sold Comparables
Contact Agent
Listing Provided By
Compass

