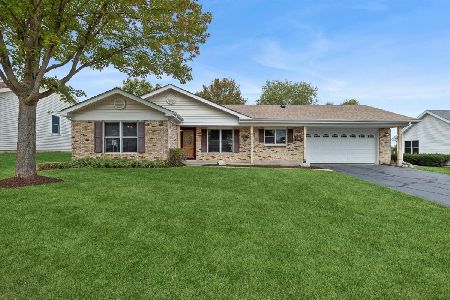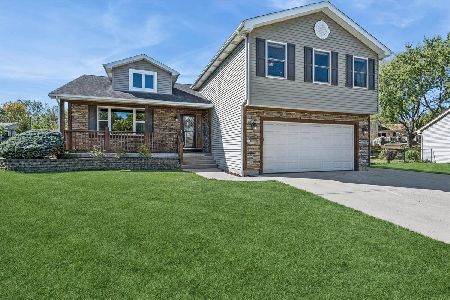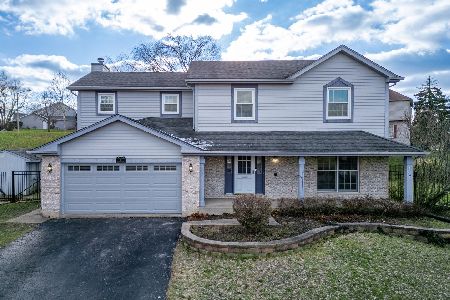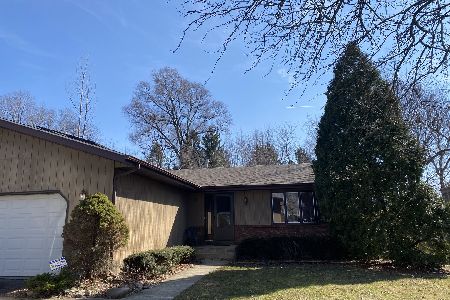750 Oakview Drive, Algonquin, Illinois 60102
$320,000
|
Sold
|
|
| Status: | Closed |
| Sqft: | 2,641 |
| Cost/Sqft: | $125 |
| Beds: | 5 |
| Baths: | 3 |
| Year Built: | 1984 |
| Property Taxes: | $8,608 |
| Days On Market: | 4218 |
| Lot Size: | 0,00 |
Description
LOCATED ON THE PRETTIEST TREE LINED STREET THIS INCREDIBLE HOME HAS HAD "EVERYTHING" UPDATED OR "NEW"- GORGEOUS KTCHN W/MAPLE CBTS/GRANITE CTPS/BISQUE APPL-FAM RM W/BAY & EXTRA WDWS/FRPL-HRDWD FLRS THRU-OUT -ALL BTHS UPDATED W/CBTS/CTPS/FIXTURES-ADDED 5TH BDRM-FNSHD WO BSMT W/DBLE WINE COOLERS/REC RM/STORAGE-PAVER PATIO TO ENJOY THE MATURE LANDSCAPED 1/2 ACRE+YARD-NEW WDWS,FURNACE, AC, ROOF, SIDING,ETC-UNBELIEVABLE!
Property Specifics
| Single Family | |
| — | |
| Traditional | |
| 1984 | |
| Full,Walkout | |
| CUSTOM | |
| No | |
| — |
| Mc Henry | |
| Gaslight North | |
| 0 / Not Applicable | |
| None | |
| Public | |
| Public Sewer, Sewer-Storm | |
| 08588476 | |
| 1933178019 |
Nearby Schools
| NAME: | DISTRICT: | DISTANCE: | |
|---|---|---|---|
|
Grade School
Neubert Elementary School |
300 | — | |
|
Middle School
Westfield Community School |
300 | Not in DB | |
|
High School
H D Jacobs High School |
300 | Not in DB | |
Property History
| DATE: | EVENT: | PRICE: | SOURCE: |
|---|---|---|---|
| 20 Jun, 2014 | Sold | $320,000 | MRED MLS |
| 9 May, 2014 | Under contract | $329,900 | MRED MLS |
| — | Last price change | $339,000 | MRED MLS |
| 17 Apr, 2014 | Listed for sale | $339,000 | MRED MLS |
Room Specifics
Total Bedrooms: 5
Bedrooms Above Ground: 5
Bedrooms Below Ground: 0
Dimensions: —
Floor Type: Hardwood
Dimensions: —
Floor Type: Hardwood
Dimensions: —
Floor Type: Hardwood
Dimensions: —
Floor Type: —
Full Bathrooms: 3
Bathroom Amenities: Separate Shower
Bathroom in Basement: 0
Rooms: Bedroom 5,Foyer,Recreation Room
Basement Description: Finished
Other Specifics
| 2.5 | |
| Concrete Perimeter | |
| Asphalt | |
| Porch, Brick Paver Patio, Storms/Screens | |
| Landscaped,Wooded | |
| 100 X 200 | |
| — | |
| Full | |
| Hardwood Floors, First Floor Laundry | |
| Range, Microwave, Dishwasher, Refrigerator, Freezer, Washer, Dryer, Disposal | |
| Not in DB | |
| Tennis Courts, Street Lights, Street Paved | |
| — | |
| — | |
| Wood Burning, Gas Starter |
Tax History
| Year | Property Taxes |
|---|---|
| 2014 | $8,608 |
Contact Agent
Nearby Similar Homes
Nearby Sold Comparables
Contact Agent
Listing Provided By
RE/MAX Unlimited Northwest












