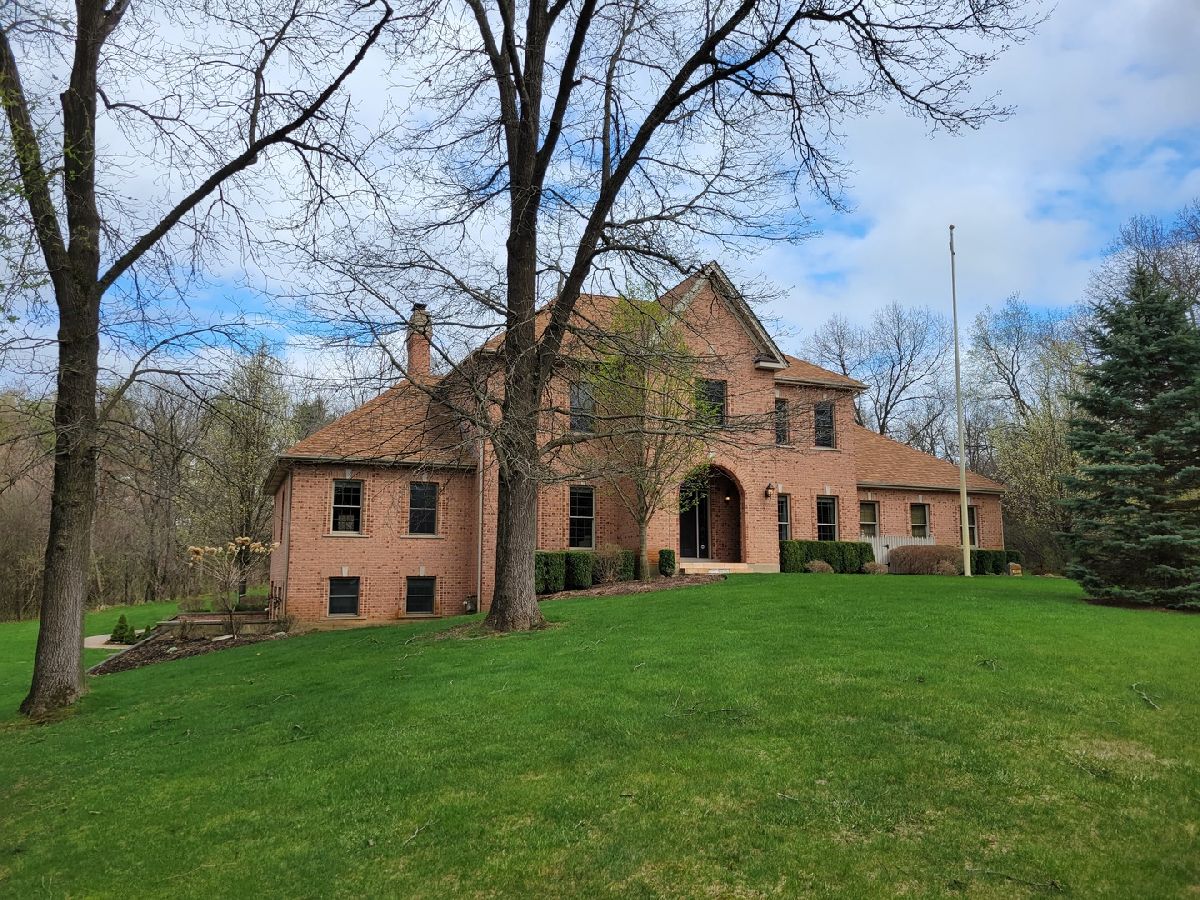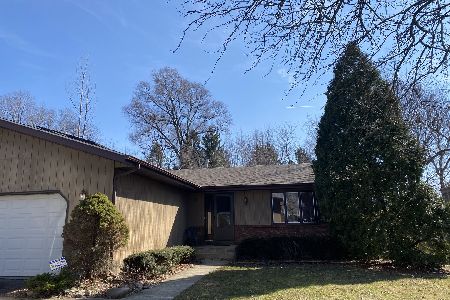[Address Unavailable], Algonquin, Illinois 60102
$580,000
|
Sold
|
|
| Status: | Closed |
| Sqft: | 4,800 |
| Cost/Sqft: | $130 |
| Beds: | 4 |
| Baths: | 5 |
| Year Built: | 2000 |
| Property Taxes: | $13,899 |
| Days On Market: | 1763 |
| Lot Size: | 1,01 |
Description
Builders Own All brick Home*One Acre Wooded*Walk-Out LL Finished To The Max Including Walk Around Open Fireplace*First Floor Master Suite + 3 More Bedrooms Plus Huge Expandable Area Off Upper Hallway*Fabulous Florida Room Over Looking Beautiful Wooded Area*2 Story Family Room W/Striking Size... You will love the huge L.L. Walk Out Finished Recreation Room With It's Custom Made Bar, Fireplace And Special Full Bath And Sauna... Or Join in the fun Playing cards In The Unbelievable Florida Room Adjacent To The Luxury Peaceful Private Deck...Nicely Landscaped*Heated Floors Using Third Furnace*4 Full Baths + Powder Room*Concrete Drive*Heated Garage*Huge Deck, Patio & Paver Walks*Quiet 6 Home Cul-de-Sac Up On A High Hill*Privacy Peace And Quiet Just As Others In Much Higher Price Ranges...You Must See This Home Before You Decide On Any Other Choice*All Furniture In Home Is For Sale Separately... Come Out and Check The Nice Trail Walks From The Back Yard...
Property Specifics
| Single Family | |
| — | |
| Georgian | |
| 2000 | |
| Walkout | |
| — | |
| No | |
| 1.01 |
| Mc Henry | |
| Whitetail Ridge | |
| 0 / Not Applicable | |
| None | |
| Private Well | |
| Septic-Mechanical, Septic-Private | |
| 11040182 | |
| 1924351014 |
Nearby Schools
| NAME: | DISTRICT: | DISTANCE: | |
|---|---|---|---|
|
Grade School
Eastview Elementary School |
300 | — | |
|
Middle School
Algonquin Middle School |
300 | Not in DB | |
|
High School
Dundee-crown High School |
300 | Not in DB | |
Property History
| DATE: | EVENT: | PRICE: | SOURCE: |
|---|

Room Specifics
Total Bedrooms: 4
Bedrooms Above Ground: 4
Bedrooms Below Ground: 0
Dimensions: —
Floor Type: Carpet
Dimensions: —
Floor Type: Carpet
Dimensions: —
Floor Type: Carpet
Full Bathrooms: 5
Bathroom Amenities: Whirlpool,Separate Shower,Double Sink
Bathroom in Basement: 1
Rooms: Recreation Room,Game Room,Heated Sun Room,Other Room
Basement Description: Finished,Exterior Access
Other Specifics
| 3 | |
| Concrete Perimeter | |
| Concrete,Side Drive | |
| Deck, Brick Paver Patio, Storms/Screens | |
| Cul-De-Sac,Irregular Lot,Landscaped,Wooded | |
| 174X270X371X184 | |
| Unfinished | |
| Full | |
| Vaulted/Cathedral Ceilings, Sauna/Steam Room, Hardwood Floors, Heated Floors, First Floor Bedroom, First Floor Laundry | |
| Double Oven, Microwave, Dishwasher, Refrigerator, Disposal | |
| Not in DB | |
| Curbs, Street Paved | |
| — | |
| — | |
| Double Sided, Wood Burning, Gas Starter |
Tax History
| Year | Property Taxes |
|---|
Contact Agent
Nearby Similar Homes
Nearby Sold Comparables
Contact Agent
Listing Provided By
Coldwell Banker Realty












