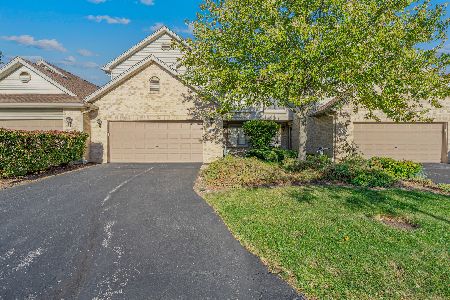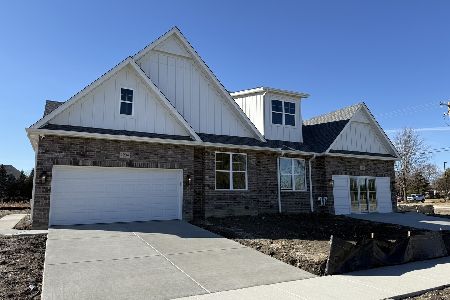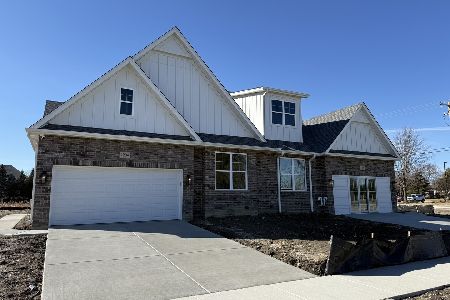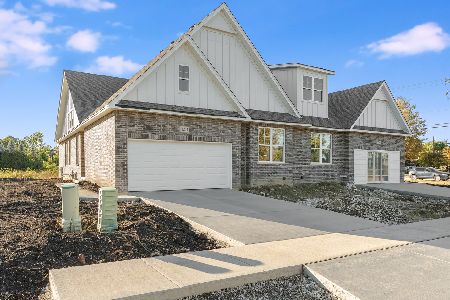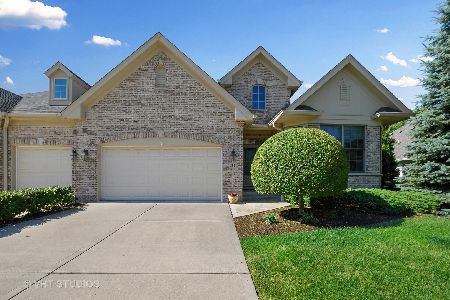750 Woodglen Lane, Lemont, Illinois 60439
$500,000
|
Sold
|
|
| Status: | Closed |
| Sqft: | 2,173 |
| Cost/Sqft: | $232 |
| Beds: | 2 |
| Baths: | 2 |
| Year Built: | 2012 |
| Property Taxes: | $10,779 |
| Days On Market: | 2550 |
| Lot Size: | 0,00 |
Description
Why build new when you can move in to this immaculate brick ranch duplex set on a premium lot overlooking towering oak trees and lush landscape. Extensively upgraded and expansive ranch boasts hardwood floors and crown molding throughout. Light and bright open floor plan with beautiful neutral decor. Great flow when you enter into the welcoming foyer. Formal dining room, inviting family room with a beautiful gas log fireplace. Stunning kitchen with 42" cabinets, granite counter tops and stainless appliances, large eating area opens to the amazing sunroom with incredible views of the landscape. Lovely master suite with hardwood floors and crown molding, 2 walk-in closets and a spa-like master bath with soaking tub and separate shower. Spacious second bedroom is adjacent to the hall bath. First floor den/office and large laundry room. Full basement is ready for your finishing touches. Upscale subdivision near Metra, downtown Lemont, shopping, dining and parks and easy access to I-55
Property Specifics
| Condos/Townhomes | |
| 1 | |
| — | |
| 2012 | |
| Full | |
| BERKSHIRE | |
| No | |
| — |
| Cook | |
| Woodglen | |
| 290 / Monthly | |
| Insurance,Exterior Maintenance,Lawn Care,Snow Removal | |
| Public | |
| Public Sewer | |
| 10297467 | |
| 22281130480000 |
Property History
| DATE: | EVENT: | PRICE: | SOURCE: |
|---|---|---|---|
| 25 Apr, 2019 | Sold | $500,000 | MRED MLS |
| 14 Mar, 2019 | Under contract | $505,000 | MRED MLS |
| 5 Mar, 2019 | Listed for sale | $505,000 | MRED MLS |
Room Specifics
Total Bedrooms: 2
Bedrooms Above Ground: 2
Bedrooms Below Ground: 0
Dimensions: —
Floor Type: Hardwood
Full Bathrooms: 2
Bathroom Amenities: Separate Shower,Double Sink,Soaking Tub
Bathroom in Basement: 0
Rooms: Office,Heated Sun Room,Foyer,Eating Area
Basement Description: Unfinished
Other Specifics
| 2 | |
| — | |
| Concrete | |
| Patio, End Unit | |
| Corner Lot | |
| 71 X 130 X 71 X 124 | |
| — | |
| Full | |
| Hardwood Floors, First Floor Bedroom, First Floor Laundry, First Floor Full Bath | |
| Range, Microwave, Dishwasher, Refrigerator, Washer, Dryer, Stainless Steel Appliance(s) | |
| Not in DB | |
| — | |
| — | |
| — | |
| Gas Log |
Tax History
| Year | Property Taxes |
|---|---|
| 2019 | $10,779 |
Contact Agent
Nearby Similar Homes
Nearby Sold Comparables
Contact Agent
Listing Provided By
Realty Executives Elite

