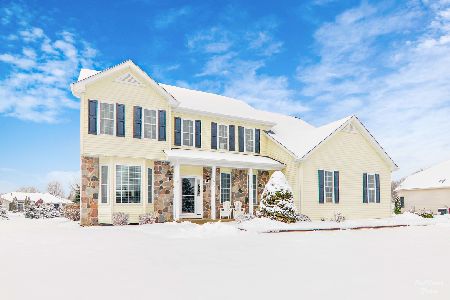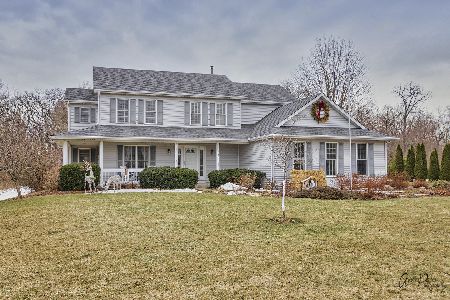7501 Deerwood Trail, Mchenry, Illinois 60050
$277,500
|
Sold
|
|
| Status: | Closed |
| Sqft: | 2,508 |
| Cost/Sqft: | $112 |
| Beds: | 4 |
| Baths: | 3 |
| Year Built: | 1996 |
| Property Taxes: | $9,736 |
| Days On Market: | 2908 |
| Lot Size: | 1,09 |
Description
View our 3-D visual tour and walk thru this awesome home in real time. Spacious family home with an amazing open floor plan with gleaming hardwood floors and neutral decor. Gorgeous kitchen with granite counters, stainless steel appliances, island breakfast bar and more! Cozy fireplace located in the family room, separate dining room and formal living room. Private master suite with dual vanities, whirlpool tub, separate shower and walk-in closet. Sun room overlooks nature and a private backyard that is professionally landscaped. Brick paver patio surrounded with a park-like setting with no homes behind you! Longer driveway with plenty of extra parking. Very nice curb appeal too! Basement awaits your finishing touches and would be perfect for a rec room. Come see this lovely home on over an acre before it is gone! NEW ROOF!
Property Specifics
| Single Family | |
| — | |
| — | |
| 1996 | |
| Full | |
| — | |
| No | |
| 1.09 |
| Mc Henry | |
| — | |
| 100 / Annual | |
| Insurance | |
| Private Well | |
| Septic-Private | |
| 09844512 | |
| 0931254003 |
Nearby Schools
| NAME: | DISTRICT: | DISTANCE: | |
|---|---|---|---|
|
Grade School
Valley View Elementary School |
15 | — | |
|
Middle School
Parkland Middle School |
15 | Not in DB | |
|
High School
Mchenry High School-west Campus |
156 | Not in DB | |
Property History
| DATE: | EVENT: | PRICE: | SOURCE: |
|---|---|---|---|
| 28 Mar, 2018 | Sold | $277,500 | MRED MLS |
| 3 Feb, 2018 | Under contract | $279,900 | MRED MLS |
| 30 Jan, 2018 | Listed for sale | $279,900 | MRED MLS |
Room Specifics
Total Bedrooms: 4
Bedrooms Above Ground: 4
Bedrooms Below Ground: 0
Dimensions: —
Floor Type: Carpet
Dimensions: —
Floor Type: Carpet
Dimensions: —
Floor Type: Carpet
Full Bathrooms: 3
Bathroom Amenities: Whirlpool,Separate Shower,Double Sink
Bathroom in Basement: 0
Rooms: Foyer,Sun Room
Basement Description: Unfinished
Other Specifics
| 2 | |
| Concrete Perimeter | |
| Asphalt | |
| Porch, Brick Paver Patio, Storms/Screens | |
| Landscaped,Wooded | |
| 213X236X212X226 | |
| — | |
| Full | |
| Hardwood Floors, Second Floor Laundry | |
| Range, Microwave, Dishwasher, Refrigerator, Washer, Dryer, Stainless Steel Appliance(s) | |
| Not in DB | |
| Street Lights, Street Paved | |
| — | |
| — | |
| Wood Burning, Gas Starter, Includes Accessories |
Tax History
| Year | Property Taxes |
|---|---|
| 2018 | $9,736 |
Contact Agent
Nearby Similar Homes
Nearby Sold Comparables
Contact Agent
Listing Provided By
RE/MAX Advantage Realty







