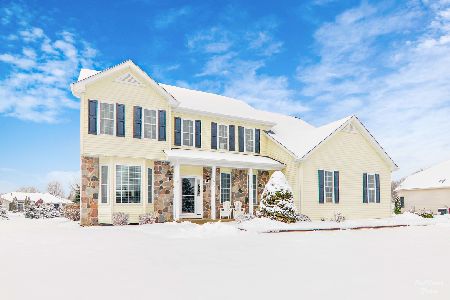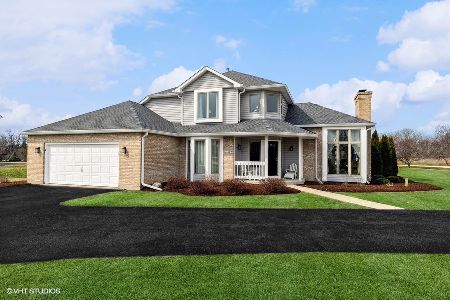7507 Deer Run Trail, Mchenry, Illinois 60050
$257,500
|
Sold
|
|
| Status: | Closed |
| Sqft: | 2,325 |
| Cost/Sqft: | $112 |
| Beds: | 3 |
| Baths: | 3 |
| Year Built: | 2003 |
| Property Taxes: | $9,474 |
| Days On Market: | 3258 |
| Lot Size: | 0,90 |
Description
**SHORT SALE** "Perfect 10" Ranch on professionally landscaped .9 acre site. As you step into the foyer, vaulted ceilings invite you in to the wide open floor plan. Brick fireplace enhances the open living room. Master suite has giant walk in closet, custom bath with double sinks and Jacuzzi. Easy custom workable kitchen. Super den/office. Full light airy basement has stubbed in bath and ready for finishing. 3 car attached finished side load garage with custom expoxy floors. Yard has custom built patio with paver blocks and landscaping. Original owner is retiring and relocating out of area. View Million $$ sunsets from th highest spot in Western McHenry off Ridge Rd.
Property Specifics
| Single Family | |
| — | |
| Ranch | |
| 2003 | |
| Full | |
| — | |
| No | |
| 0.9 |
| Mc Henry | |
| Deerwood Estates | |
| 65 / Annual | |
| None | |
| Private Well | |
| Septic-Private | |
| 09514260 | |
| 0931252001 |
Nearby Schools
| NAME: | DISTRICT: | DISTANCE: | |
|---|---|---|---|
|
Grade School
Valley View Elementary School |
15 | — | |
|
Middle School
Parkland Middle School |
15 | Not in DB | |
|
High School
Mchenry High School-west Campus |
156 | Not in DB | |
Property History
| DATE: | EVENT: | PRICE: | SOURCE: |
|---|---|---|---|
| 29 Oct, 2018 | Sold | $257,500 | MRED MLS |
| 4 Jul, 2018 | Under contract | $259,900 | MRED MLS |
| — | Last price change | $279,900 | MRED MLS |
| 26 Feb, 2017 | Listed for sale | $394,900 | MRED MLS |
Room Specifics
Total Bedrooms: 3
Bedrooms Above Ground: 3
Bedrooms Below Ground: 0
Dimensions: —
Floor Type: Carpet
Dimensions: —
Floor Type: Carpet
Full Bathrooms: 3
Bathroom Amenities: Whirlpool,Separate Shower,Double Sink
Bathroom in Basement: 0
Rooms: Eating Area,Den,Walk In Closet
Basement Description: Unfinished
Other Specifics
| 3 | |
| Concrete Perimeter | |
| Asphalt | |
| Patio, Storms/Screens | |
| Landscaped,Wooded | |
| 364 X 23 X 259 | |
| Unfinished | |
| Full | |
| Vaulted/Cathedral Ceilings, Hardwood Floors, First Floor Bedroom, First Floor Laundry, First Floor Full Bath | |
| Range, Microwave, Dishwasher, Refrigerator, Washer, Dryer | |
| Not in DB | |
| Clubhouse | |
| — | |
| — | |
| Wood Burning, Gas Log |
Tax History
| Year | Property Taxes |
|---|---|
| 2018 | $9,474 |
Contact Agent
Nearby Similar Homes
Nearby Sold Comparables
Contact Agent
Listing Provided By
RE/MAX Plaza





