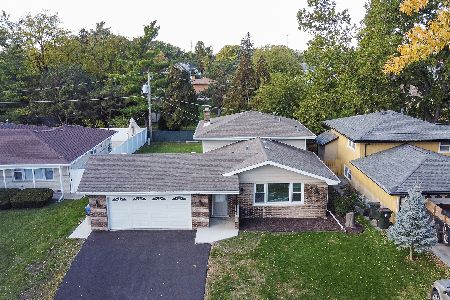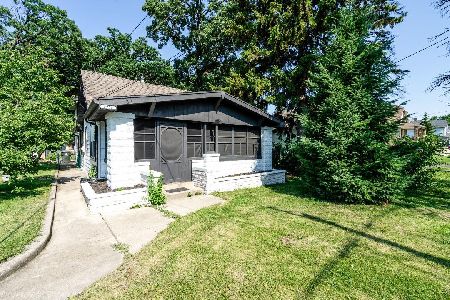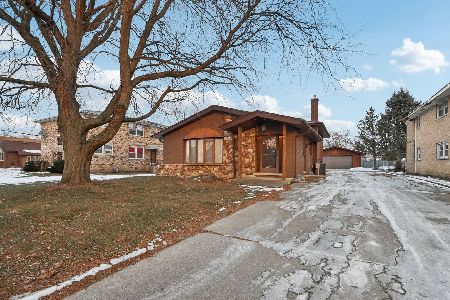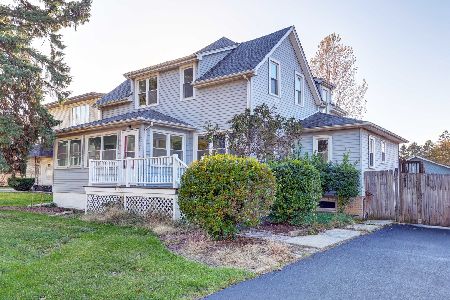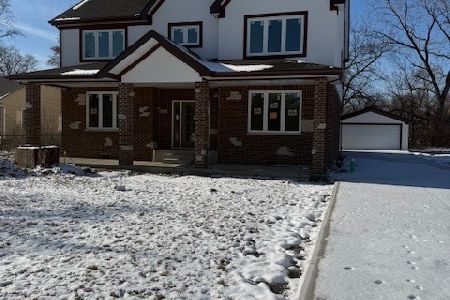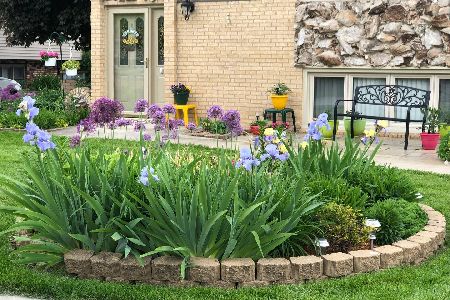7501 Garden Lane, Justice, Illinois 60458
$599,900
|
Sold
|
|
| Status: | Closed |
| Sqft: | 2,775 |
| Cost/Sqft: | $216 |
| Beds: | 5 |
| Baths: | 3 |
| Year Built: | 2024 |
| Property Taxes: | $1,401 |
| Days On Market: | 347 |
| Lot Size: | 0,00 |
Description
NEW custom-built 5-bedroom/3-bath split-level home offers spacious living across three levels, plus a basement with nearly 8-foot ceilings. Located on a prime corner lot on a quiet residential street, the home boasts excellent curb appeal with a striking brick and stone facade and sleek black casement windows. The modern open-concept layout is enhanced by high-end finishes and thoughtful details throughout, including hardwood floors in a white oak finish, custom molding, skylights, and tall ceilings. The front foyer leads you past a front office/main level bedroom and into the main living area, formal dining area, and kitchen - featuring impressive 20-foot vaulted ceilings with skylight and stainless steel appliances, an oversized island, and a luxury backsplash. Step outside your back door into a yard that's perfect for outdoor seating and entertaining, with convenient access to the kitchen. On the upper level, the primary bedroom features a walk-in closet and an ensuite bathroom with a double vanity, oversized shower, with floor-to-ceiling porcelain tile. This level is completed by 2 additional bedrooms and a second bathroom, with another impressive skylight that ensures perfect lighting at any time of day. The 5th bedroom on the main level is versatile as a main level bedroom or a dedicated office space. Adjacent to the kitchen, the family room is located on the lower level with a floor-to-ceiling fireplace plus surround, and custom built-in cabinets. The 4th bedroom is conveniently placed on the lower level and is perfect for guests or in-laws - with a full private bathroom and designer finishes. The laundry room on lower level is built out for a side-by-side washer and dryer and features a built-in cabinet with sink. There is also a large basement with 7.5ft ceilings, overhead sewer system and a window for natural light. Home is ready to go with already installed and hardwired security cameras
Property Specifics
| Single Family | |
| — | |
| — | |
| 2024 | |
| — | |
| — | |
| No | |
| — |
| Cook | |
| — | |
| — / Not Applicable | |
| — | |
| — | |
| — | |
| 12273198 | |
| 18274020560000 |
Nearby Schools
| NAME: | DISTRICT: | DISTANCE: | |
|---|---|---|---|
|
Grade School
Multiple Selection |
109 | — | |
|
Middle School
Geo T Wilkins Junior High School |
109 | Not in DB | |
|
High School
Argo Community High School |
217 | Not in DB | |
Property History
| DATE: | EVENT: | PRICE: | SOURCE: |
|---|---|---|---|
| 3 Jan, 2023 | Sold | $52,500 | MRED MLS |
| 15 Dec, 2022 | Under contract | $58,000 | MRED MLS |
| 1 Dec, 2022 | Listed for sale | $58,000 | MRED MLS |
| 7 Mar, 2025 | Sold | $599,900 | MRED MLS |
| 6 Feb, 2025 | Under contract | $599,900 | MRED MLS |
| 2 Feb, 2025 | Listed for sale | $599,900 | MRED MLS |
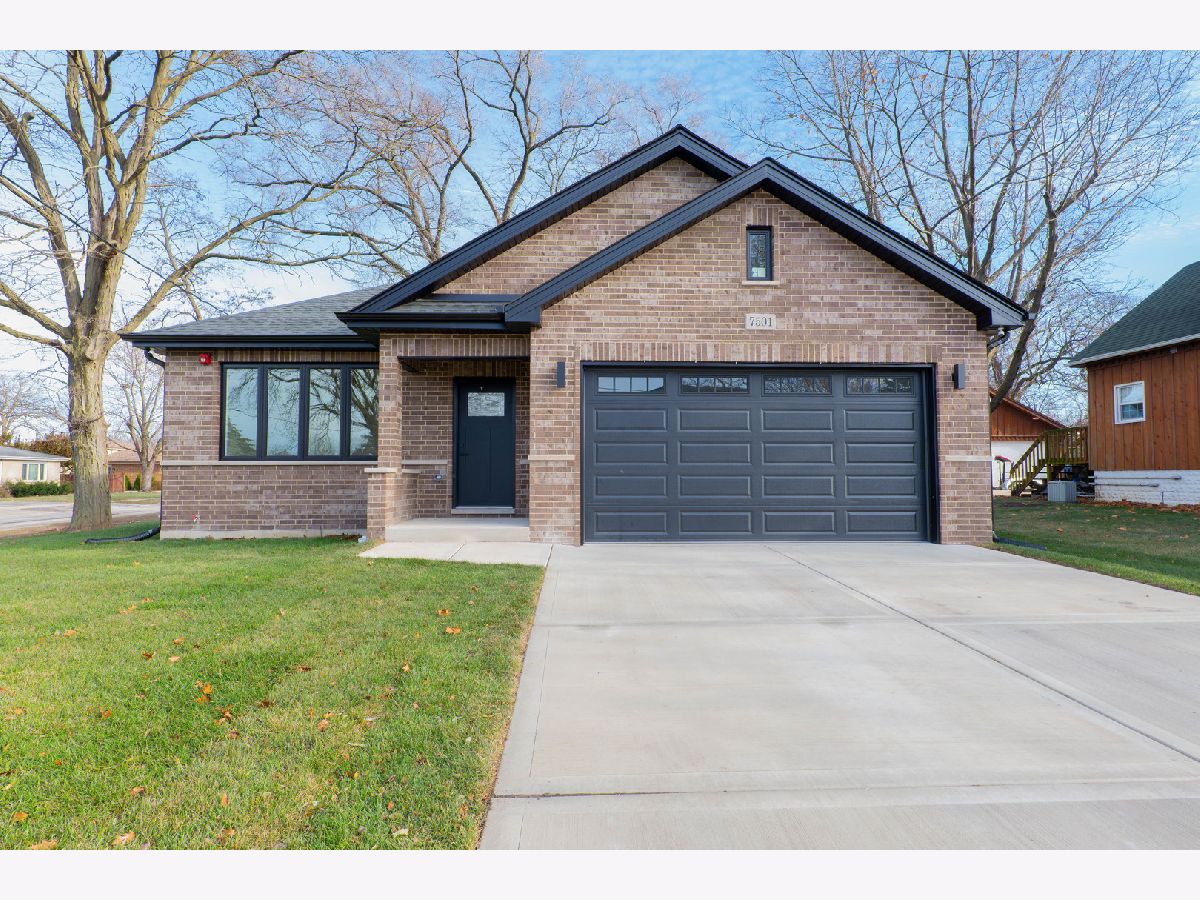
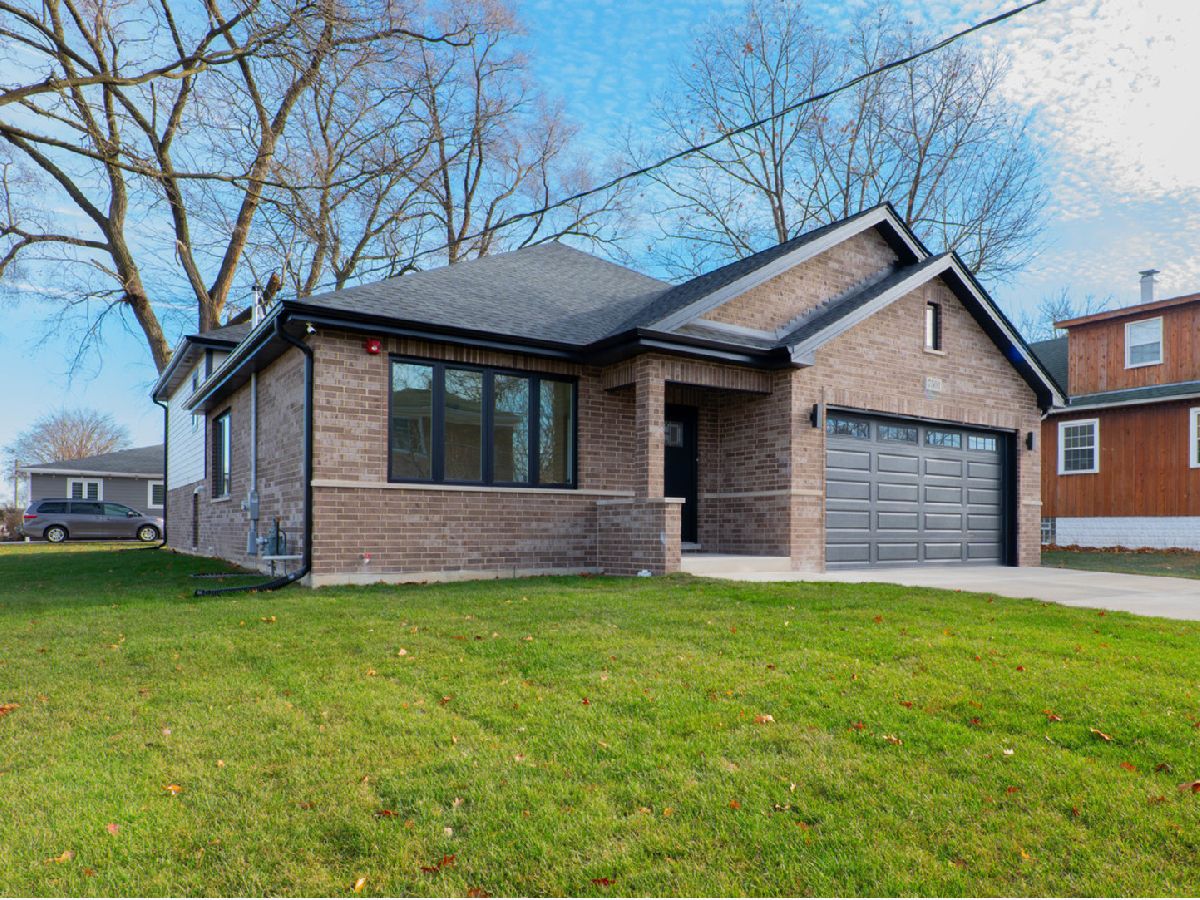
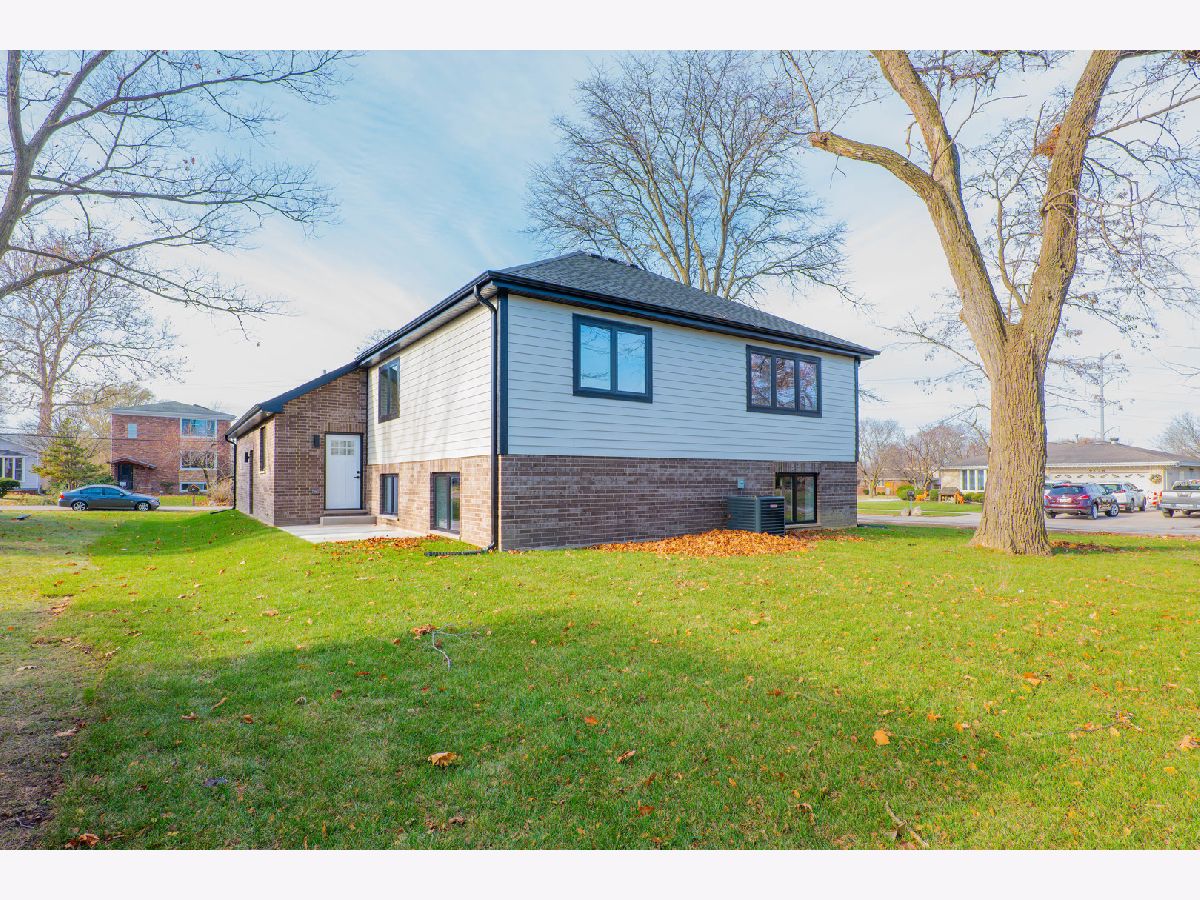













































Room Specifics
Total Bedrooms: 5
Bedrooms Above Ground: 5
Bedrooms Below Ground: 0
Dimensions: —
Floor Type: —
Dimensions: —
Floor Type: —
Dimensions: —
Floor Type: —
Dimensions: —
Floor Type: —
Full Bathrooms: 3
Bathroom Amenities: Separate Shower,Double Sink
Bathroom in Basement: 0
Rooms: —
Basement Description: Unfinished,Sub-Basement,Egress Window
Other Specifics
| 2 | |
| — | |
| Concrete | |
| — | |
| — | |
| 62 X 130 | |
| — | |
| — | |
| — | |
| — | |
| Not in DB | |
| — | |
| — | |
| — | |
| — |
Tax History
| Year | Property Taxes |
|---|---|
| 2023 | $1,301 |
| 2025 | $1,401 |
Contact Agent
Nearby Similar Homes
Nearby Sold Comparables
Contact Agent
Listing Provided By
Jameson Sotheby's Intl Realty

