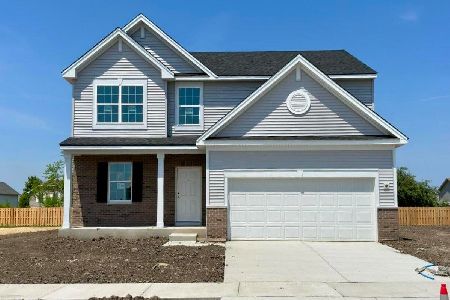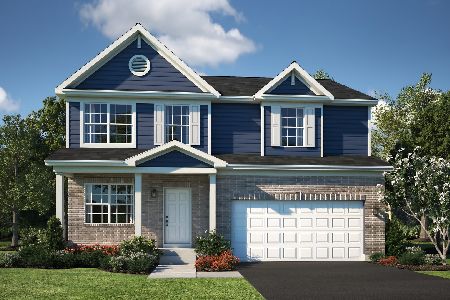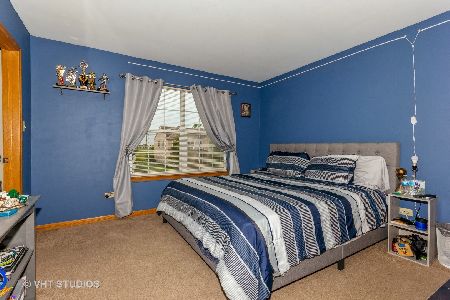7502 Fordham Lane, Plainfield, Illinois 60586
$230,000
|
Sold
|
|
| Status: | Closed |
| Sqft: | 1,850 |
| Cost/Sqft: | $127 |
| Beds: | 3 |
| Baths: | 3 |
| Year Built: | 2005 |
| Property Taxes: | $5,756 |
| Days On Market: | 2649 |
| Lot Size: | 0,17 |
Description
Use preferred Lender for Free Appraisal!! This home features ALL BRAND NEW CARPETING, UPGRADED GORGEOUS ENG. WOOD FLOORS, NEW PAINT T/O, NEW WINDOW TREATMENTS, UPGRADED KITCHEN APPLIANCES & much more! Home offers a 2 story Living Room & large Dining Room with all new carpeting, Bright Open kitchen w/brand new appliances, new sink, tile backsplash, tons of counter space & cabinetry & gorgeous new eng. flooring. The large Dinette space right off the kitchen and has access to large backyard with oversized patio. The large Family Room is open and features new window treatments, brand new carpet & neutral paint. The main level also offers a large sep laundry room, powder room & easy access to 2 car garage! 2nd Floor features a Deluxe Master Suite w/large WIC, vaulted ceilings & private bath w/dual vanities, large shower w/new glass door and linen closet. 2 large add'tl BDRMS w/large closets & full hall bath. Clubhouse Comm. w/pool, tennis & parks. Mint condition but Sold as is
Property Specifics
| Single Family | |
| — | |
| Traditional | |
| 2005 | |
| Partial | |
| WINDSOR | |
| No | |
| 0.17 |
| Kendall | |
| Clublands | |
| 53 / Monthly | |
| Clubhouse,Exercise Facilities,Pool,Other | |
| Public | |
| Public Sewer | |
| 10116335 | |
| 0636336004 |
Nearby Schools
| NAME: | DISTRICT: | DISTANCE: | |
|---|---|---|---|
|
Grade School
Charles Reed Elementary School |
202 | — | |
|
Middle School
Aux Sable Middle School |
202 | Not in DB | |
|
High School
Plainfield South High School |
202 | Not in DB | |
Property History
| DATE: | EVENT: | PRICE: | SOURCE: |
|---|---|---|---|
| 18 Dec, 2018 | Sold | $230,000 | MRED MLS |
| 7 Nov, 2018 | Under contract | $234,500 | MRED MLS |
| 19 Oct, 2018 | Listed for sale | $234,500 | MRED MLS |
Room Specifics
Total Bedrooms: 3
Bedrooms Above Ground: 3
Bedrooms Below Ground: 0
Dimensions: —
Floor Type: Carpet
Dimensions: —
Floor Type: Carpet
Full Bathrooms: 3
Bathroom Amenities: Separate Shower,Double Sink,Soaking Tub
Bathroom in Basement: 0
Rooms: Eating Area
Basement Description: Unfinished
Other Specifics
| 2 | |
| Concrete Perimeter | |
| Asphalt | |
| Patio | |
| Fenced Yard,Landscaped | |
| 70X120 | |
| — | |
| Full | |
| Vaulted/Cathedral Ceilings, First Floor Laundry | |
| Range, Microwave, Dishwasher, Refrigerator, Washer, Dryer, Disposal | |
| Not in DB | |
| Clubhouse, Pool, Tennis Courts | |
| — | |
| — | |
| — |
Tax History
| Year | Property Taxes |
|---|---|
| 2018 | $5,756 |
Contact Agent
Nearby Similar Homes
Nearby Sold Comparables
Contact Agent
Listing Provided By
Coldwell Banker Residential










