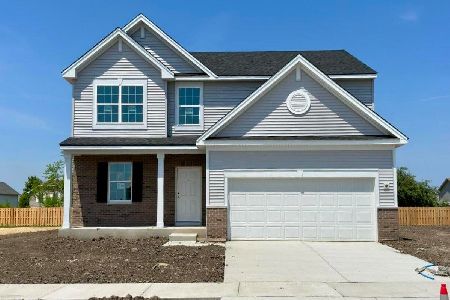7503 Prairieside Drive, Plainfield, Illinois 60586
$239,900
|
Sold
|
|
| Status: | Closed |
| Sqft: | 0 |
| Cost/Sqft: | — |
| Beds: | 3 |
| Baths: | 4 |
| Year Built: | 2004 |
| Property Taxes: | $4,322 |
| Days On Market: | 6631 |
| Lot Size: | 0,00 |
Description
Well cared for three bedroom with loft. Professionally finished basement with bar, built in wine rack, side area and bathroom. Kitchen with maple cabinets, side bar and pantry. Open family room with built in entertainment area. Master bedroom, first floor laundry room and two car garage with cabinets. Professionally landscaped yard with fence and patio. Clubland community pool and clubhouse. Quick close ok
Property Specifics
| Single Family | |
| — | |
| Colonial | |
| 2004 | |
| Full | |
| — | |
| No | |
| — |
| Kendall | |
| Clublands | |
| 53 / Monthly | |
| Clubhouse,Pool | |
| Public | |
| Public Sewer | |
| 06737651 | |
| 0636331018 |
Property History
| DATE: | EVENT: | PRICE: | SOURCE: |
|---|---|---|---|
| 28 Feb, 2008 | Sold | $239,900 | MRED MLS |
| 7 Feb, 2008 | Under contract | $239,900 | MRED MLS |
| — | Last price change | $249,900 | MRED MLS |
| 24 Nov, 2007 | Listed for sale | $254,900 | MRED MLS |
| 30 Aug, 2013 | Sold | $210,000 | MRED MLS |
| 1 Aug, 2013 | Under contract | $219,000 | MRED MLS |
| 19 Jul, 2013 | Listed for sale | $219,000 | MRED MLS |
Room Specifics
Total Bedrooms: 3
Bedrooms Above Ground: 3
Bedrooms Below Ground: 0
Dimensions: —
Floor Type: Carpet
Dimensions: —
Floor Type: Carpet
Full Bathrooms: 4
Bathroom Amenities: —
Bathroom in Basement: 1
Rooms: Eating Area,Loft
Basement Description: Finished
Other Specifics
| 2 | |
| Concrete Perimeter | |
| Asphalt | |
| — | |
| — | |
| 65X120 | |
| Full,Pull Down Stair | |
| Full | |
| Bar-Wet | |
| Range, Dishwasher, Refrigerator | |
| Not in DB | |
| Clubhouse, Pool, Sidewalks, Street Lights, Street Paved | |
| — | |
| — | |
| — |
Tax History
| Year | Property Taxes |
|---|---|
| 2008 | $4,322 |
| 2013 | $4,561 |
Contact Agent
Nearby Similar Homes
Nearby Sold Comparables
Contact Agent
Listing Provided By
John Greene, REALTOR









