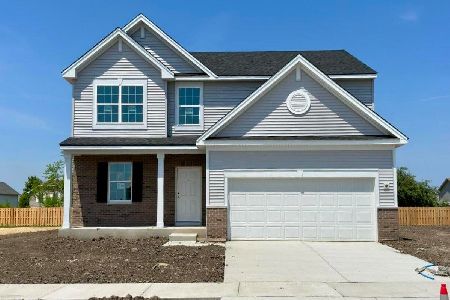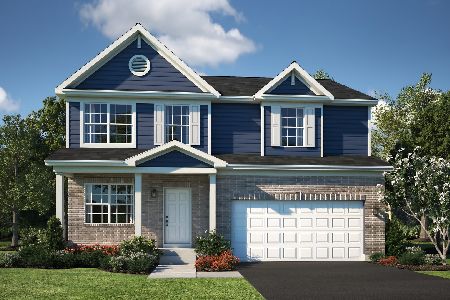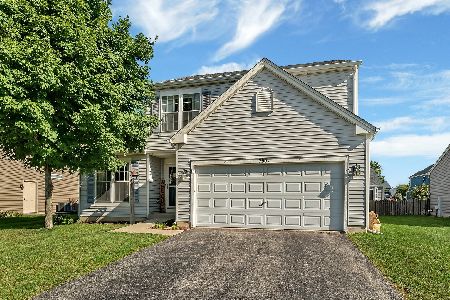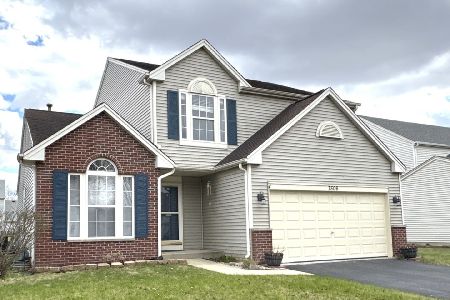7505 Fordham Lane, Plainfield, Illinois 60586
$280,000
|
Sold
|
|
| Status: | Closed |
| Sqft: | 1,918 |
| Cost/Sqft: | $146 |
| Beds: | 4 |
| Baths: | 3 |
| Year Built: | 2006 |
| Property Taxes: | $5,806 |
| Days On Market: | 1684 |
| Lot Size: | 0,00 |
Description
HURRY! Don't Miss Out on this MOVE-IN READY 4 Bedroom Split-Level in Sought-After CLUBLANDS... a Clubhouse Community w/Pool, Tennis, Ponds, Playgrounds, Grade School & More! This Bright & Airy Bristol Model features Vaulted Ceilings, newer carpeting & laminate flooring. Vaulted ceilings over the living/dining and kitchen. Great kitchen with an abundance of countertop/cabinet space, and brand NEW stainless steel appliances in 2021! Huge family room with fireplace and oak mantel! The 2nd Floor offers a large Master Bedroom w/Private Full Bath & Walk-In Closet, 2nd Bedroom, also w/Walk-In Closet, 3rd Bedroom & Full Hallway Bath. There is also an additional 4th bedroom (or office) and a third full bath off the family room. Great sized back yard with fence. New roof in 2020; new AC in 2017 and the seller is including a Home Warranty. In this market, this home will not last long!
Property Specifics
| Single Family | |
| — | |
| — | |
| 2006 | |
| Partial | |
| BRISTOL | |
| No | |
| — |
| Kendall | |
| Clublands | |
| 53 / Monthly | |
| Clubhouse,Exercise Facilities,Pool,Other | |
| Public | |
| Public Sewer | |
| 11121194 | |
| 0636332011 |
Nearby Schools
| NAME: | DISTRICT: | DISTANCE: | |
|---|---|---|---|
|
Grade School
Charles Reed Elementary School |
202 | — | |
|
Middle School
Aux Sable Middle School |
202 | Not in DB | |
|
High School
Plainfield South High School |
202 | Not in DB | |
Property History
| DATE: | EVENT: | PRICE: | SOURCE: |
|---|---|---|---|
| 28 Jul, 2021 | Sold | $280,000 | MRED MLS |
| 16 Jun, 2021 | Under contract | $279,900 | MRED MLS |
| 12 Jun, 2021 | Listed for sale | $279,900 | MRED MLS |
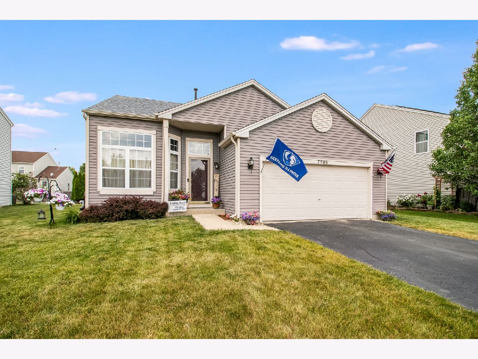


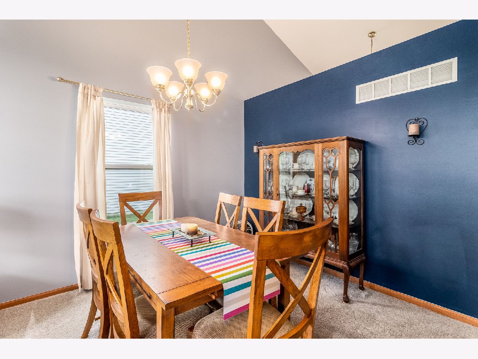
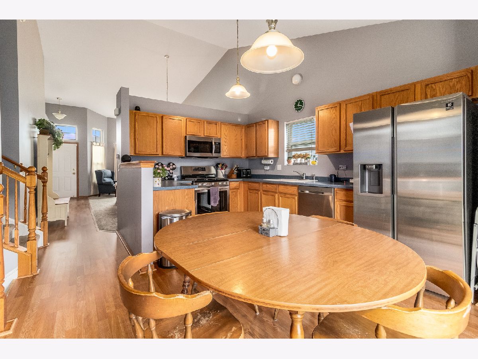
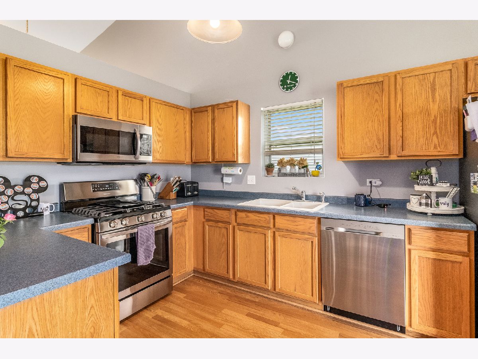
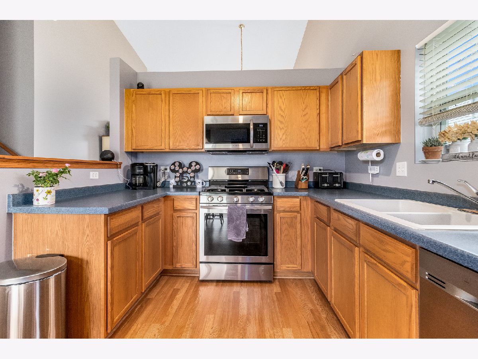

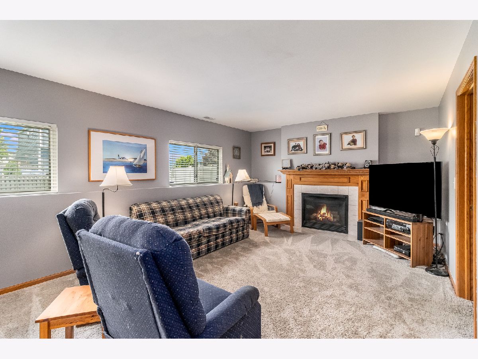
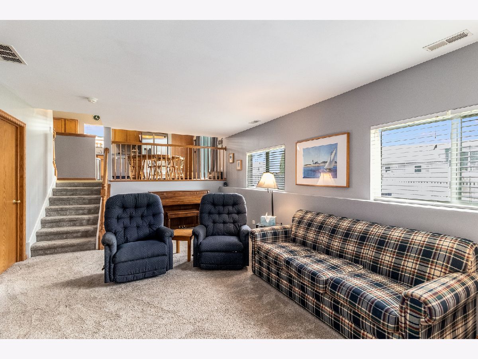

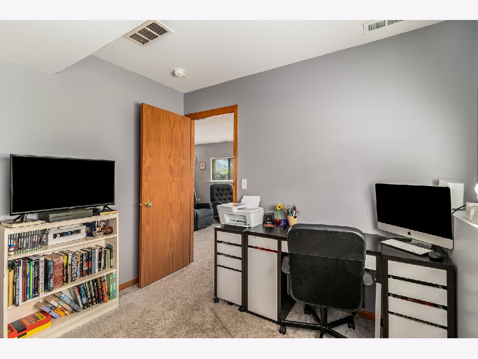
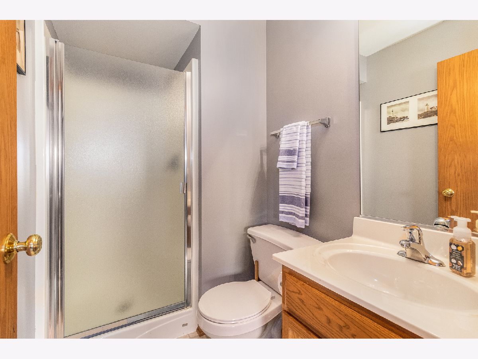
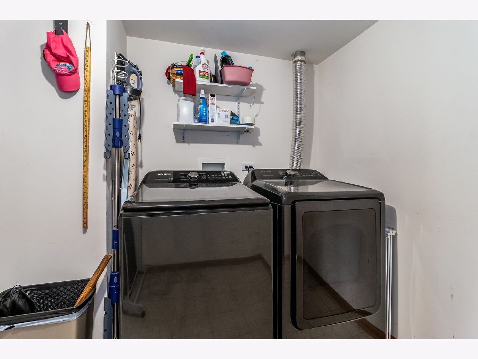
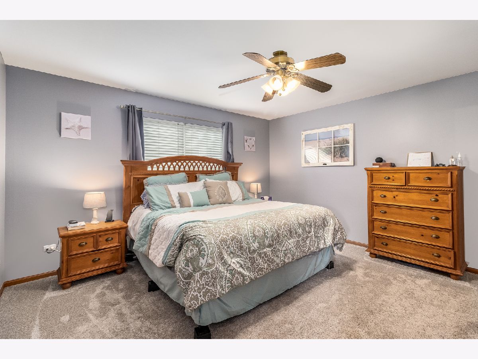
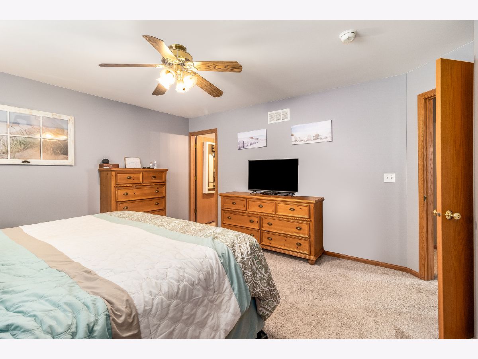
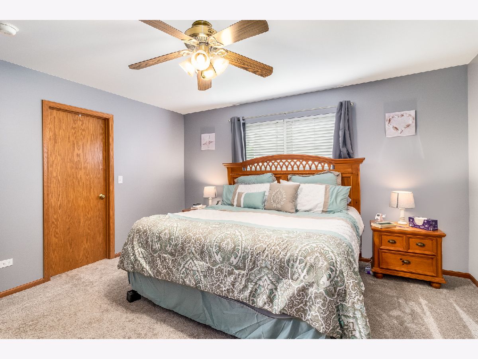
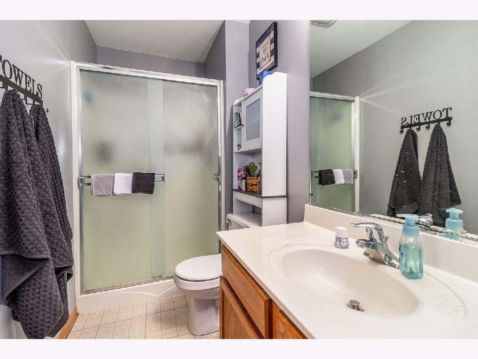
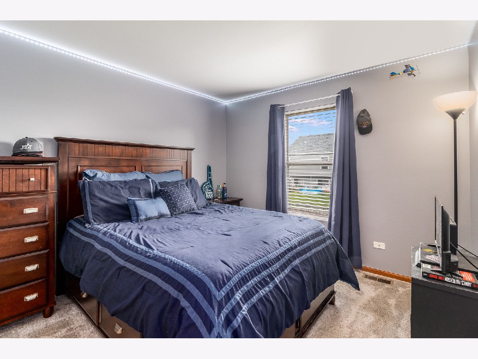
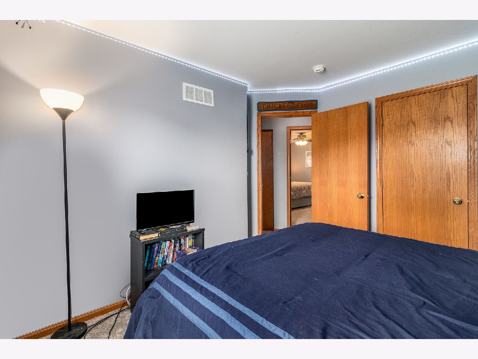
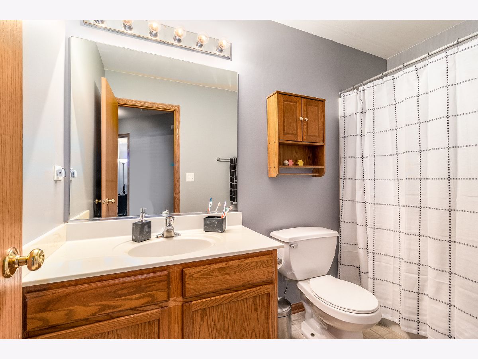
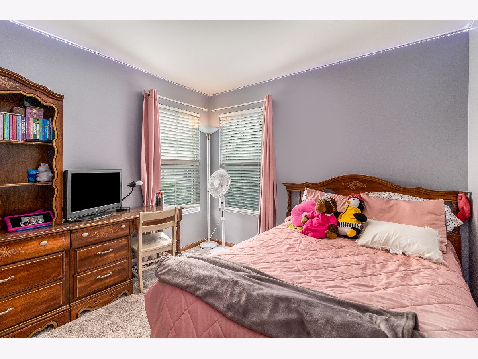
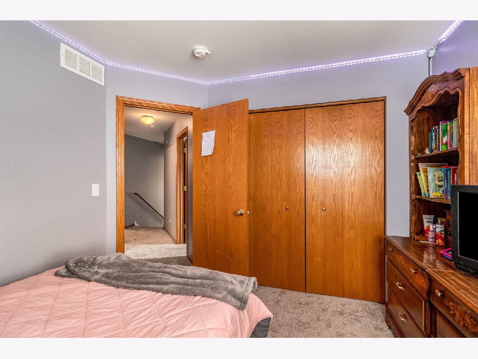
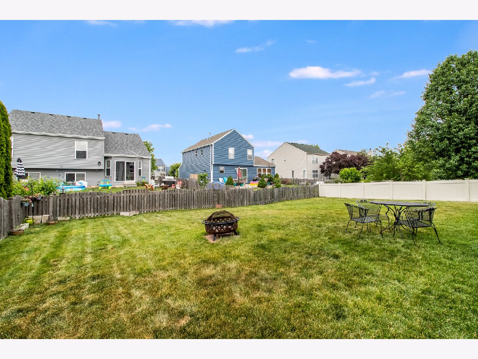
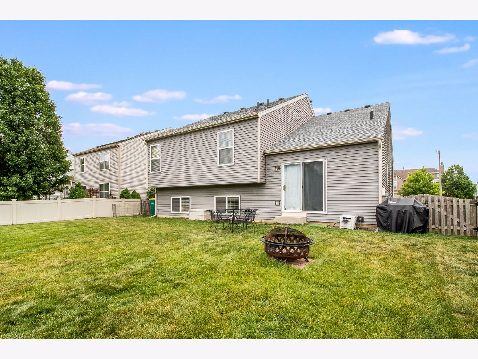
Room Specifics
Total Bedrooms: 4
Bedrooms Above Ground: 4
Bedrooms Below Ground: 0
Dimensions: —
Floor Type: Carpet
Dimensions: —
Floor Type: Carpet
Dimensions: —
Floor Type: Carpet
Full Bathrooms: 3
Bathroom Amenities: —
Bathroom in Basement: 0
Rooms: No additional rooms
Basement Description: Unfinished
Other Specifics
| 2 | |
| Concrete Perimeter | |
| Asphalt | |
| — | |
| Fenced Yard | |
| 62X119 | |
| — | |
| Full | |
| Vaulted/Cathedral Ceilings, Wood Laminate Floors, Open Floorplan | |
| Range, Microwave, Dishwasher, Refrigerator, Disposal, Stainless Steel Appliance(s), Range Hood | |
| Not in DB | |
| Clubhouse, Park, Pool, Tennis Court(s), Lake, Curbs, Sidewalks, Street Lights, Street Paved | |
| — | |
| — | |
| — |
Tax History
| Year | Property Taxes |
|---|---|
| 2021 | $5,806 |
Contact Agent
Nearby Similar Homes
Nearby Sold Comparables
Contact Agent
Listing Provided By
RE/MAX Professionals Select





