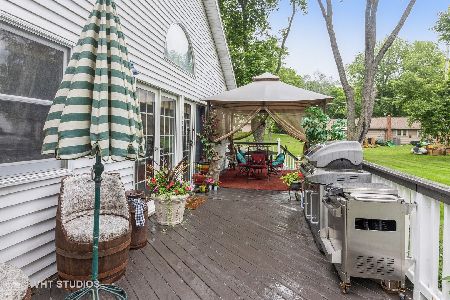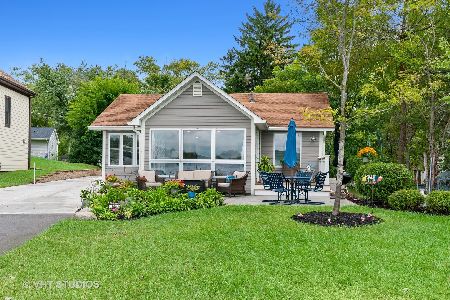7506 337th Avenue, Wheatland, Wisconsin 53105
$235,000
|
Sold
|
|
| Status: | Closed |
| Sqft: | 2,182 |
| Cost/Sqft: | $114 |
| Beds: | 4 |
| Baths: | 3 |
| Year Built: | 1997 |
| Property Taxes: | $5,387 |
| Days On Market: | 4400 |
| Lot Size: | 0,27 |
Description
Stately 4-5 bedroom 2-story ADJACENT to the New Munster Wildlife area (1,226 acres of public access for fishing,hunting,trapping,hiking,enjoying wildlife and Mother Nature!) in Lily Lake. Walking distance to Lily lake/public beach and boat launch. Walkout basement adds more living space and 4th bath! Inviting front porch, private deck with newer gazebo and GIANT (888 SF) attached garage. One of Kenosha County's b
Property Specifics
| Single Family | |
| — | |
| Contemporary | |
| 1997 | |
| Full | |
| — | |
| No | |
| 0.27 |
| Other | |
| — | |
| 0 / Not Applicable | |
| None | |
| Private Well | |
| Septic-Private | |
| 08525813 | |
| 9541191121221 |
Nearby Schools
| NAME: | DISTRICT: | DISTANCE: | |
|---|---|---|---|
|
Grade School
Wheatland |
— | ||
|
Middle School
Wheatland |
Not in DB | ||
|
High School
Wilmot Union High School |
Not in DB | ||
Property History
| DATE: | EVENT: | PRICE: | SOURCE: |
|---|---|---|---|
| 30 Apr, 2014 | Sold | $235,000 | MRED MLS |
| 19 Mar, 2014 | Under contract | $249,000 | MRED MLS |
| — | Last price change | $249,900 | MRED MLS |
| 29 Jan, 2014 | Listed for sale | $249,900 | MRED MLS |
Room Specifics
Total Bedrooms: 5
Bedrooms Above Ground: 4
Bedrooms Below Ground: 1
Dimensions: —
Floor Type: —
Dimensions: —
Floor Type: —
Dimensions: —
Floor Type: —
Dimensions: —
Floor Type: —
Full Bathrooms: 3
Bathroom Amenities: —
Bathroom in Basement: 0
Rooms: Bedroom 5
Basement Description: Other
Other Specifics
| 4 | |
| — | |
| Asphalt | |
| Deck, Porch, Gazebo | |
| Nature Preserve Adjacent,Wooded | |
| 100 X 120 | |
| — | |
| Full | |
| Hardwood Floors, First Floor Laundry | |
| Range, Microwave, Dishwasher, Refrigerator, Washer, Dryer | |
| Not in DB | |
| — | |
| — | |
| — | |
| — |
Tax History
| Year | Property Taxes |
|---|---|
| 2014 | $5,387 |
Contact Agent
Nearby Similar Homes
Nearby Sold Comparables
Contact Agent
Listing Provided By
Bear Realty, Inc.






