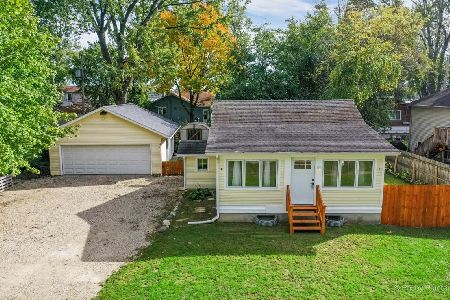7612 Lily Lake Road, Burlington, Wisconsin 53105
$375,000
|
Sold
|
|
| Status: | Closed |
| Sqft: | 1,372 |
| Cost/Sqft: | $273 |
| Beds: | 3 |
| Baths: | 2 |
| Year Built: | 1930 |
| Property Taxes: | $3,747 |
| Days On Market: | 1980 |
| Lot Size: | 0,15 |
Description
The moment you enter this gorgeous home, the spectacular lake views will mesmerize, and calm you. Situated across the street from the pier & boat launch, your views are completely unobstructed. This home was completely rehabbed & taken down to the studs/floor joints in 2016. The garage was built in 2017 and has seasonal living loft above it which is 24x12, which could easily be insulated, heated for year round use. It also provides additional storage in the eaves. New exterior of vinyl & cement board. The kitchen has resplendent granite counter tops, white cabinetry, black stainless appliances, buffet, dual sided breakfast bar, island, and is open to the dining & living room. All with views of the lake. The patio is situated in the front yard to take advantage of the lake views also. The new master bedroom was completed with a walk in closet and private bath that has a walk in shower, 2 additional bedrooms, and 2nd full bath, along with the laundry room completes this amazing home. Lily Lake is an 85 acre, motorized, clear lake perfect for all your water sports, swimming & fishing. A truly incredible home, nothing to do except move in.
Property Specifics
| Single Family | |
| — | |
| Contemporary,Ranch | |
| 1930 | |
| None | |
| CUSTOM | |
| No | |
| 0.15 |
| Kenosha | |
| — | |
| 10 / Voluntary | |
| None | |
| Private Well | |
| Holding Tank | |
| 10856715 | |
| 9541191112340 |
Nearby Schools
| NAME: | DISTRICT: | DISTANCE: | |
|---|---|---|---|
|
Grade School
Wheatland Center |
— | ||
|
Middle School
Wheatland Center |
Not in DB | ||
|
High School
Wilmot High |
Not in DB | ||
Property History
| DATE: | EVENT: | PRICE: | SOURCE: |
|---|---|---|---|
| 23 Oct, 2020 | Sold | $375,000 | MRED MLS |
| 16 Sep, 2020 | Under contract | $375,000 | MRED MLS |
| 14 Sep, 2020 | Listed for sale | $375,000 | MRED MLS |
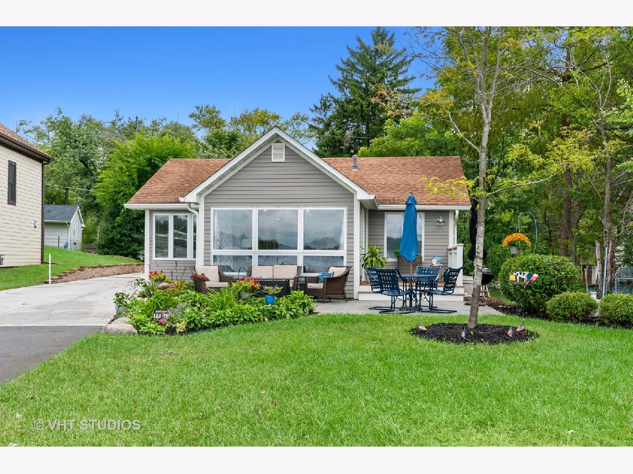
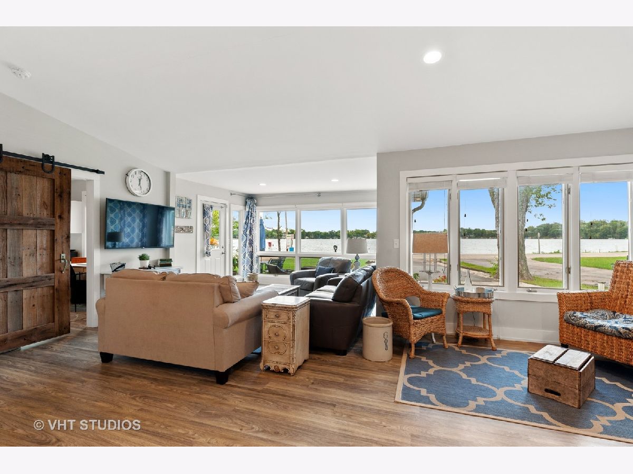
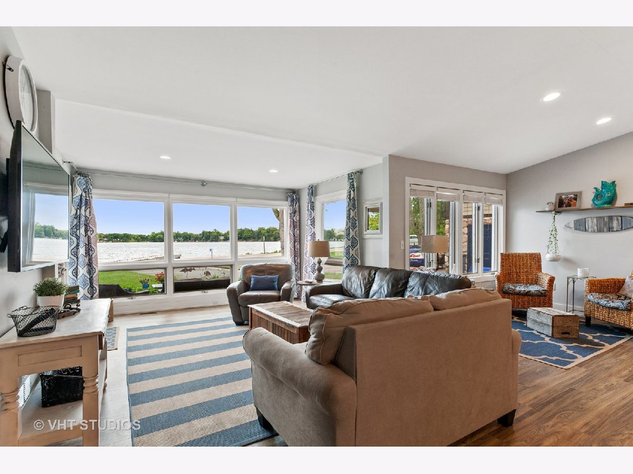
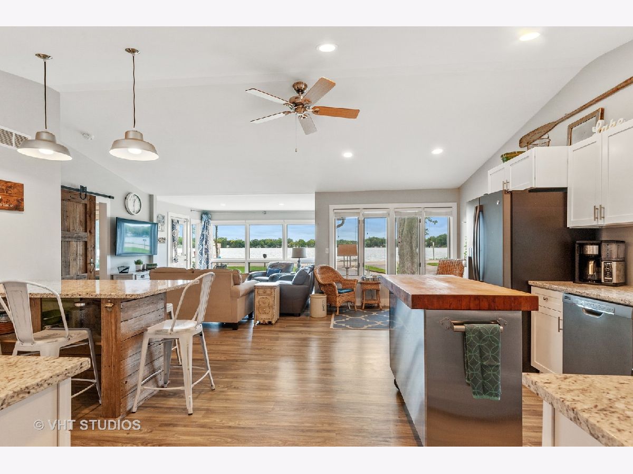


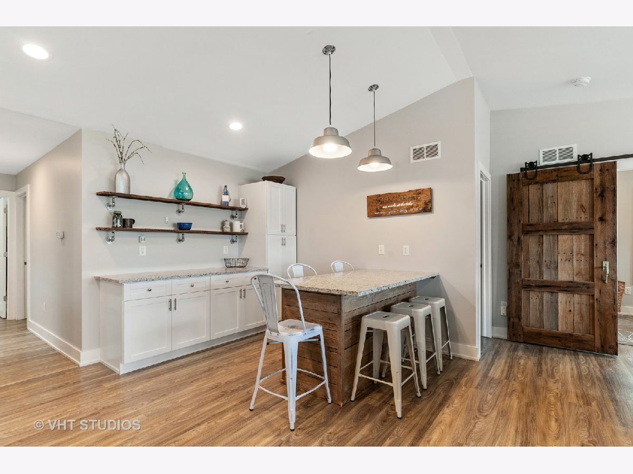

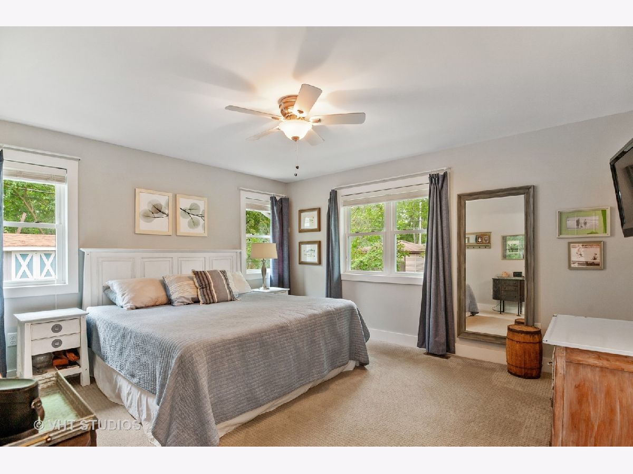




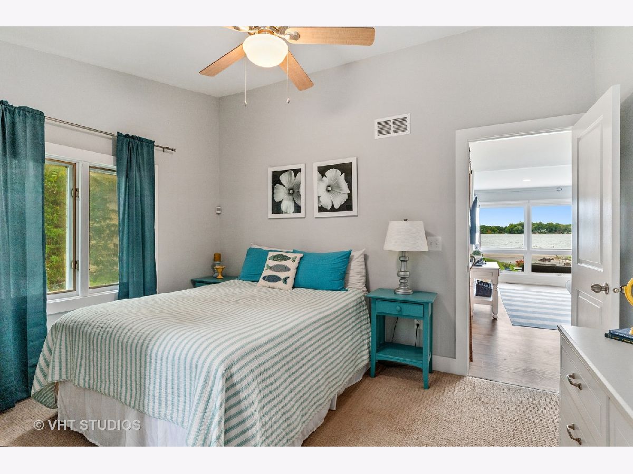

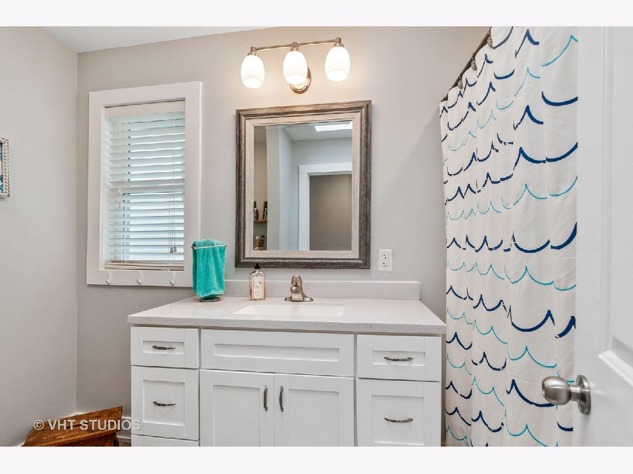

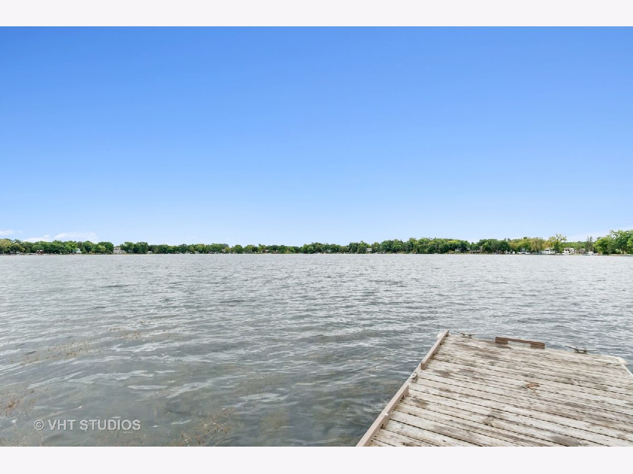
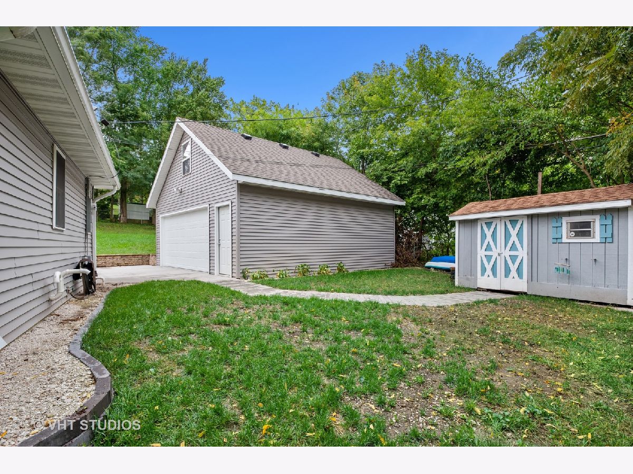
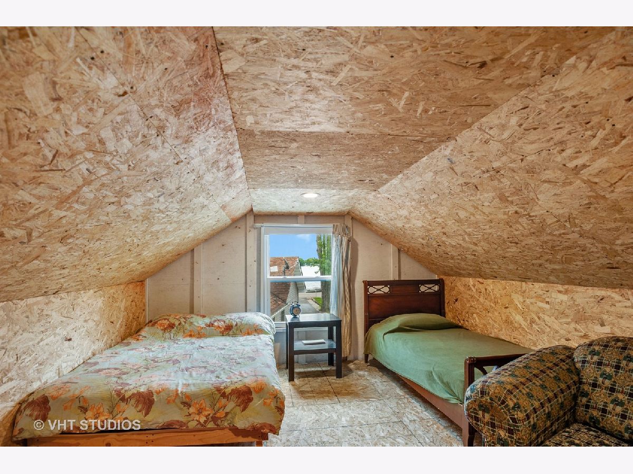

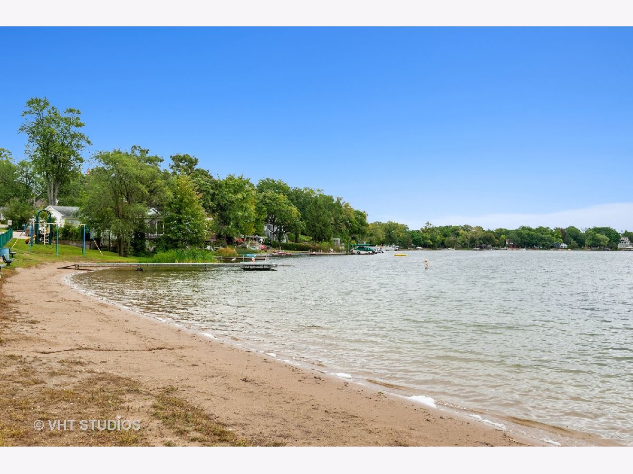

Room Specifics
Total Bedrooms: 3
Bedrooms Above Ground: 3
Bedrooms Below Ground: 0
Dimensions: —
Floor Type: Carpet
Dimensions: —
Floor Type: Wood Laminate
Full Bathrooms: 2
Bathroom Amenities: Double Shower
Bathroom in Basement: 0
Rooms: Other Room
Basement Description: Crawl
Other Specifics
| 2.5 | |
| Block | |
| Concrete | |
| Brick Paver Patio | |
| Beach,Water Rights,Water View | |
| 49X128X55X128 | |
| Unfinished | |
| Full | |
| Vaulted/Cathedral Ceilings, Skylight(s), Wood Laminate Floors, First Floor Bedroom, First Floor Laundry, First Floor Full Bath, Walk-In Closet(s) | |
| Range, Microwave, Dishwasher, Refrigerator, Washer, Dryer, Disposal, Stainless Steel Appliance(s) | |
| Not in DB | |
| Lake, Water Rights, Street Paved | |
| — | |
| — | |
| — |
Tax History
| Year | Property Taxes |
|---|---|
| 2020 | $3,747 |
Contact Agent
Nearby Similar Homes
Nearby Sold Comparables
Contact Agent
Listing Provided By
Baird & Warner


