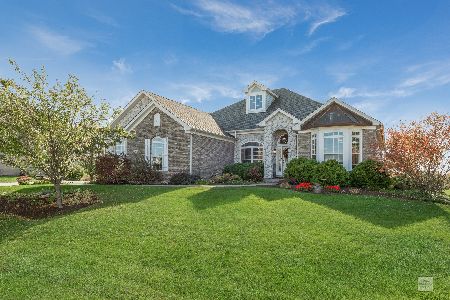7509 Audrey Avenue, Yorkville, Illinois 60560
$325,000
|
Sold
|
|
| Status: | Closed |
| Sqft: | 3,802 |
| Cost/Sqft: | $90 |
| Beds: | 4 |
| Baths: | 4 |
| Year Built: | 2005 |
| Property Taxes: | $12,964 |
| Days On Market: | 3433 |
| Lot Size: | 0,85 |
Description
Amazing custom home in Rose Hill on nearly an acre lot. Home includes extensive hardwood floors with inlay, custom millwork and trim and high-end lighting. First floor office with attached bath can double as a first floor bedroom suite. Gourmet kithchen with custom cabinets and granite countertops. Double-story family room includes impressive stone fireplace and built-in cabinets. Second floor features a huge master suite bedroom with balcony and sitting room with 2-sided fireplace that overlooks whirlpool tub in master bath. All bedrooms feature tray or vaulted ceilings - second bedroom includes private bath, 3rd and 4th bedrooms share a jack-and-jill bath. Walkout basement leads to custom paver patio and lot. Bank owned - addenda required after accepted offer. Buyer to pay $300 fee at closing.
Property Specifics
| Single Family | |
| — | |
| — | |
| 2005 | |
| Walkout | |
| — | |
| No | |
| 0.85 |
| Kendall | |
| Rose Hill | |
| 49 / Monthly | |
| Clubhouse,Pool | |
| Private Well | |
| Septic-Private | |
| 09336267 | |
| 0502126005 |
Property History
| DATE: | EVENT: | PRICE: | SOURCE: |
|---|---|---|---|
| 20 Jan, 2017 | Sold | $325,000 | MRED MLS |
| 23 Nov, 2016 | Under contract | $341,000 | MRED MLS |
| — | Last price change | $359,000 | MRED MLS |
| 5 Sep, 2016 | Listed for sale | $378,000 | MRED MLS |
Room Specifics
Total Bedrooms: 4
Bedrooms Above Ground: 4
Bedrooms Below Ground: 0
Dimensions: —
Floor Type: Carpet
Dimensions: —
Floor Type: Carpet
Dimensions: —
Floor Type: Carpet
Full Bathrooms: 4
Bathroom Amenities: Whirlpool,Separate Shower,Double Sink
Bathroom in Basement: 0
Rooms: Den,Eating Area,Foyer,Heated Sun Room
Basement Description: Unfinished
Other Specifics
| 3 | |
| Concrete Perimeter | |
| Concrete | |
| Balcony, Deck, Patio, Storms/Screens | |
| — | |
| 62X44X237X83X117X239 | |
| Unfinished | |
| Full | |
| Vaulted/Cathedral Ceilings, Hardwood Floors, First Floor Bedroom, First Floor Laundry, First Floor Full Bath | |
| — | |
| Not in DB | |
| — | |
| — | |
| — | |
| — |
Tax History
| Year | Property Taxes |
|---|---|
| 2017 | $12,964 |
Contact Agent
Nearby Similar Homes
Nearby Sold Comparables
Contact Agent
Listing Provided By
Century 21 Affiliated






