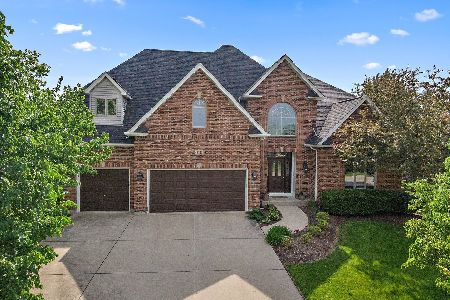751 Cole Drive, South Elgin, Illinois 60177
$345,000
|
Sold
|
|
| Status: | Closed |
| Sqft: | 3,463 |
| Cost/Sqft: | $100 |
| Beds: | 4 |
| Baths: | 4 |
| Year Built: | 2002 |
| Property Taxes: | $10,673 |
| Days On Market: | 5067 |
| Lot Size: | 0,25 |
Description
Grand 2 Story Foyer with beautiful architectural designs starts this 4 +Bdrm/3.1 Bath home with gleaming hardwood flrs, Lg windows accentuating a brick fireplace in Fam Rm, Oversized kit and eating area,1st Fl Den, Spa like Mstr BA, Lg open loft, Finished bsmt. Interior has new paint and carpeting. Ready to move into! Being sold in "As Is" Condition. Homepath Appvd
Property Specifics
| Single Family | |
| — | |
| Traditional | |
| 2002 | |
| Full | |
| — | |
| No | |
| 0.25 |
| Kane | |
| Thornwood | |
| 36 / Monthly | |
| None | |
| Lake Michigan | |
| Overhead Sewers | |
| 08016084 | |
| 0905127001 |
Nearby Schools
| NAME: | DISTRICT: | DISTANCE: | |
|---|---|---|---|
|
Grade School
Corron Elementary School |
303 | — | |
|
Middle School
Haines Middle School |
303 | Not in DB | |
|
High School
St Charles North High School |
303 | Not in DB | |
Property History
| DATE: | EVENT: | PRICE: | SOURCE: |
|---|---|---|---|
| 27 Apr, 2012 | Sold | $345,000 | MRED MLS |
| 16 Mar, 2012 | Under contract | $345,900 | MRED MLS |
| 12 Mar, 2012 | Listed for sale | $345,900 | MRED MLS |
Room Specifics
Total Bedrooms: 4
Bedrooms Above Ground: 4
Bedrooms Below Ground: 0
Dimensions: —
Floor Type: Carpet
Dimensions: —
Floor Type: Carpet
Dimensions: —
Floor Type: Carpet
Full Bathrooms: 4
Bathroom Amenities: Whirlpool,Separate Shower,Double Sink
Bathroom in Basement: 1
Rooms: Loft,Office,Recreation Room,Storage
Basement Description: Finished
Other Specifics
| 4 | |
| Concrete Perimeter | |
| Asphalt | |
| Brick Paver Patio, Storms/Screens | |
| Corner Lot,Irregular Lot | |
| 70 X 120 | |
| — | |
| Full | |
| Vaulted/Cathedral Ceilings, Bar-Wet, Hardwood Floors, First Floor Laundry | |
| Range, Microwave, Dishwasher | |
| Not in DB | |
| Clubhouse, Pool, Sidewalks, Street Lights, Street Paved | |
| — | |
| — | |
| Wood Burning, Gas Log, Gas Starter |
Tax History
| Year | Property Taxes |
|---|---|
| 2012 | $10,673 |
Contact Agent
Nearby Similar Homes
Nearby Sold Comparables
Contact Agent
Listing Provided By
Keller Williams Fox Valley Realty








