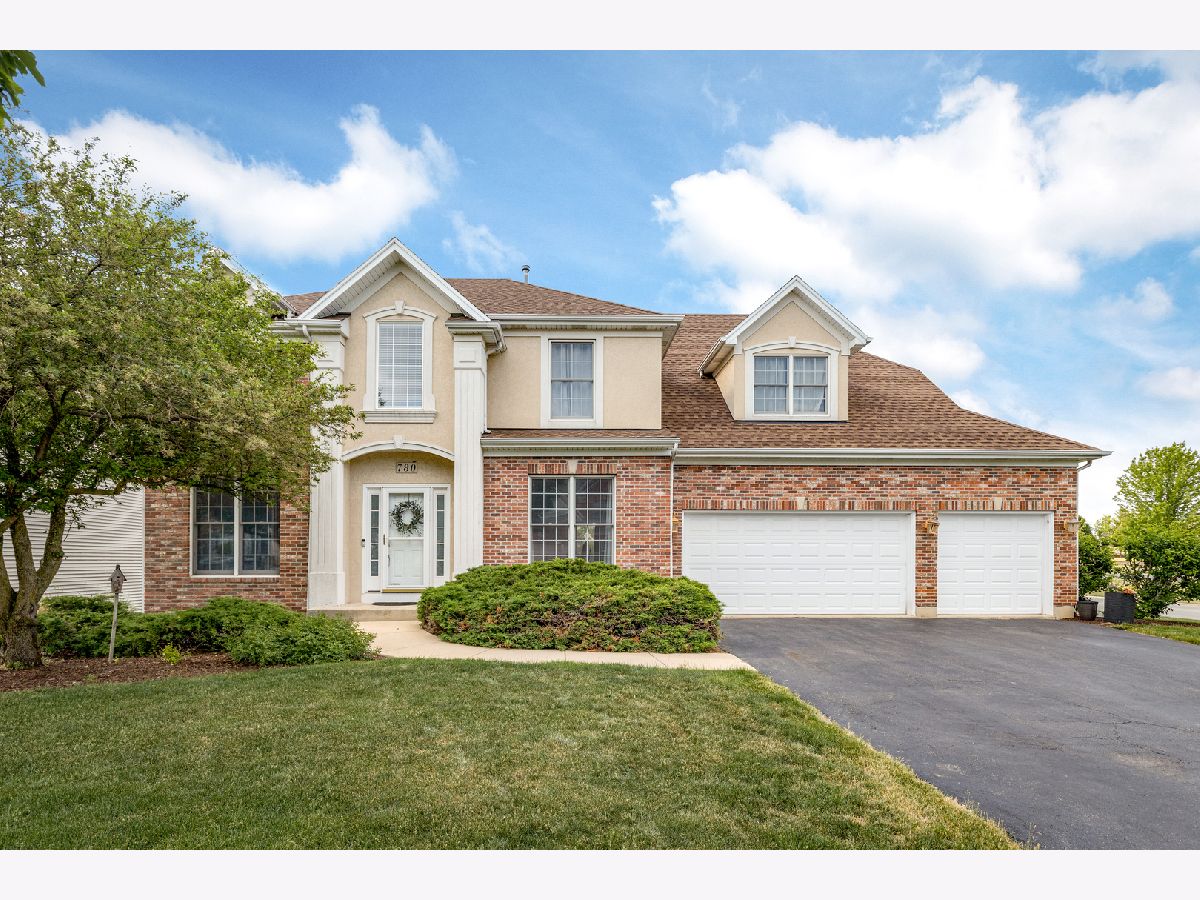780 Cole Drive, South Elgin, Illinois 60177
$475,500
|
Sold
|
|
| Status: | Closed |
| Sqft: | 3,013 |
| Cost/Sqft: | $158 |
| Beds: | 4 |
| Baths: | 4 |
| Year Built: | 2002 |
| Property Taxes: | $11,021 |
| Days On Market: | 1697 |
| Lot Size: | 0,27 |
Description
Tranquil views of the pond from the patio of this Thornwood beauty! Located on a pristine corner lot near Corron Elementary, this home has everything your family needs. Nice open floor plan that's perfect for entertaining. The kitchen has pretty maple cabinets, granite counter tops, a breakfast bar, an oversized eating area and a dreamy walk in pantry! Family room has a gas fireplace, soaring ceilings and lots of windows. The private 1st floor den has built ins and crown moulding, is tucked away and perfect for working from home. The four bedrooms upstairs are all generously sized, and the 5th bedroom in the basement is ideal for guests or teens. The finished lookout basement also has a full bath, big rec room and plenty of storage! Beautiful wrought iron spindles, tray ceilings in master bedroom and dining room and extensive moulding throughout. The backyard has an ideal patio and attractive, mature landscaping, plus an irrigation system. Thornwood is a lovely pool and clubhouse community and an amazing place to call home!! District 303 schools, close to Randall Rd shopping, lots of parks within walking distance!
Property Specifics
| Single Family | |
| — | |
| — | |
| 2002 | |
| Full | |
| DOVER | |
| No | |
| 0.27 |
| Kane | |
| Thornwood | |
| 135 / Quarterly | |
| Clubhouse,Pool | |
| Public | |
| Public Sewer | |
| 11112419 | |
| 0905126009 |
Nearby Schools
| NAME: | DISTRICT: | DISTANCE: | |
|---|---|---|---|
|
Grade School
Corron Elementary School |
303 | — | |
|
Middle School
Wredling Middle School |
303 | Not in DB | |
|
High School
St Charles North High School |
303 | Not in DB | |
Property History
| DATE: | EVENT: | PRICE: | SOURCE: |
|---|---|---|---|
| 30 Jul, 2021 | Sold | $475,500 | MRED MLS |
| 11 Jun, 2021 | Under contract | $475,000 | MRED MLS |
| 4 Jun, 2021 | Listed for sale | $475,000 | MRED MLS |

Room Specifics
Total Bedrooms: 5
Bedrooms Above Ground: 4
Bedrooms Below Ground: 1
Dimensions: —
Floor Type: Carpet
Dimensions: —
Floor Type: —
Dimensions: —
Floor Type: Carpet
Dimensions: —
Floor Type: —
Full Bathrooms: 4
Bathroom Amenities: —
Bathroom in Basement: 1
Rooms: Bedroom 5,Den,Eating Area,Recreation Room
Basement Description: Finished,Lookout
Other Specifics
| 3 | |
| — | |
| — | |
| — | |
| — | |
| 133X99X101X42X59 | |
| — | |
| Full | |
| — | |
| Range, Microwave, Dishwasher, Refrigerator, Washer, Dryer, Disposal, Stainless Steel Appliance(s) | |
| Not in DB | |
| — | |
| — | |
| — | |
| Gas Log, Gas Starter |
Tax History
| Year | Property Taxes |
|---|---|
| 2021 | $11,021 |
Contact Agent
Nearby Similar Homes
Nearby Sold Comparables
Contact Agent
Listing Provided By
RE/MAX All Pro






