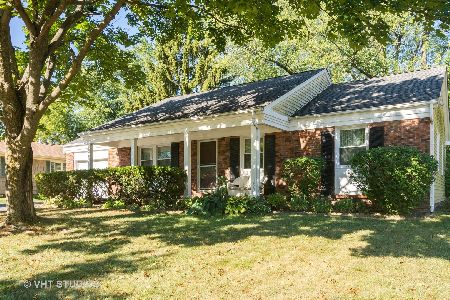751 Essington Lane, Buffalo Grove, Illinois 60089
$500,000
|
Sold
|
|
| Status: | Closed |
| Sqft: | 2,200 |
| Cost/Sqft: | $236 |
| Beds: | 4 |
| Baths: | 3 |
| Year Built: | 1972 |
| Property Taxes: | $12,204 |
| Days On Market: | 168 |
| Lot Size: | 0,00 |
Description
Welcome home to this 4 bedroom, 2.5 bathroom, brick single family home nestled in one of Buffalo Grove's most sought-after neighborhoods. Freshly painted and move-in ready, this home combines comfort, functionality, and charm-perfect for everyday living and effortless entertaining. Step inside to find a bright and open floor plan. The main level offers expansive dining and family rooms with hardwood floors throughout that flow into an oversized living room where you'll find a mantle with wood burning fireplace creating the perfect setting for gatherings. The updated chef's kitchen offers stainless steel appliances, granite counters and plenty of cabinet space, opening to a sun filled breakfast area. A dedicated laundry/mudroom and powder room finish off the main level. The upper level includes your primary en-suite with a newly updated bathroom, walk-in standup shower, porcelain tile surround, sliding glass door, vanity counter, furniture style cabinets and new toilet. Adjacent are 3 additional generously sized bedrooms with full hall bath, vanity counter and soaking tub. Outdoors, enjoy a large stamped concrete patio with gas line for your BBQ grill, storage shed, and fully fenced yard-ideal for gardening, playtime, or settling back plus attached 2 car garage. Additional upgrades include: Newly installed AC, HVAC system and water heater. Perfectly located within top-rated Ivy Hall Elementary, Twin Groves Middle, and award-winning Stevenson High School district.
Property Specifics
| Single Family | |
| — | |
| — | |
| 1972 | |
| — | |
| — | |
| No | |
| — |
| Lake | |
| — | |
| — / Not Applicable | |
| — | |
| — | |
| — | |
| 12470854 | |
| 15321040200000 |
Nearby Schools
| NAME: | DISTRICT: | DISTANCE: | |
|---|---|---|---|
|
Middle School
Twin Groves Middle School |
96 | Not in DB | |
|
High School
Adlai E Stevenson High School |
125 | Not in DB | |
Property History
| DATE: | EVENT: | PRICE: | SOURCE: |
|---|---|---|---|
| 14 Oct, 2025 | Sold | $500,000 | MRED MLS |
| 14 Sep, 2025 | Under contract | $519,900 | MRED MLS |
| 12 Sep, 2025 | Listed for sale | $519,900 | MRED MLS |
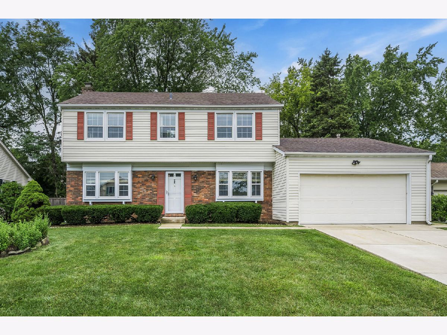
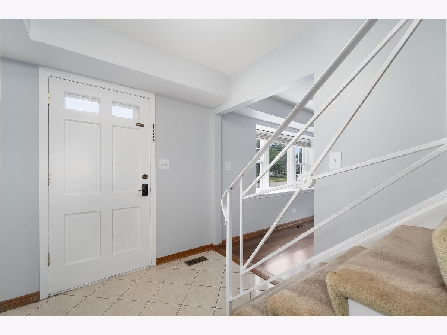
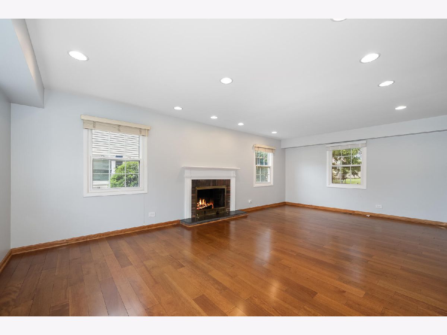
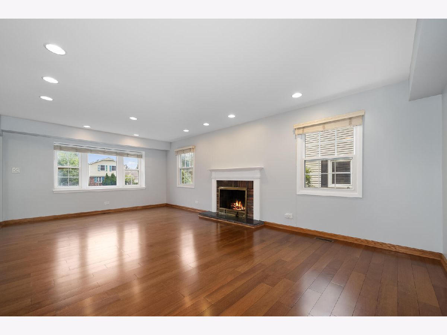
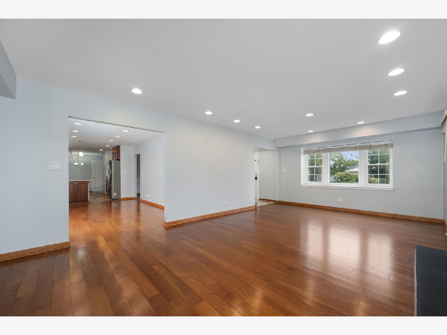
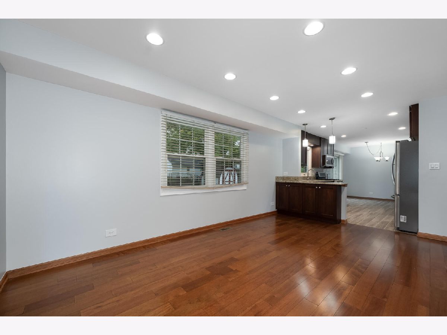
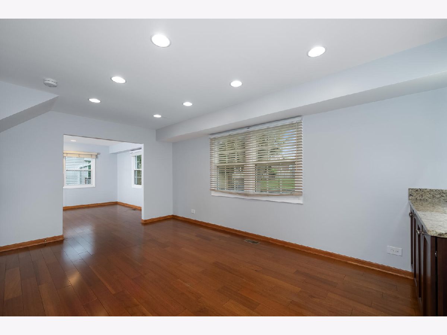
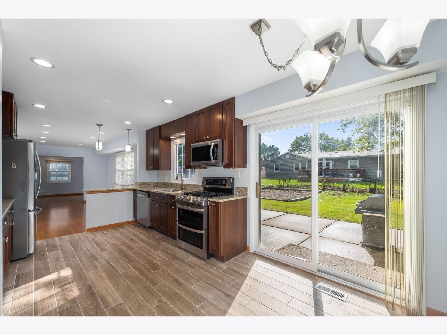
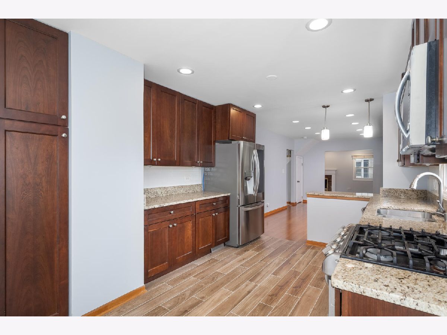
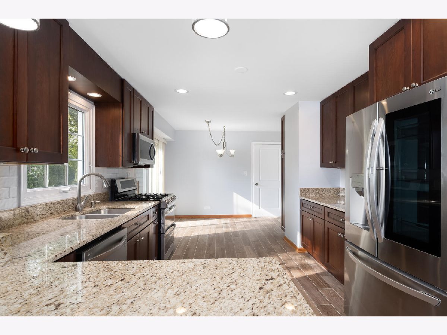
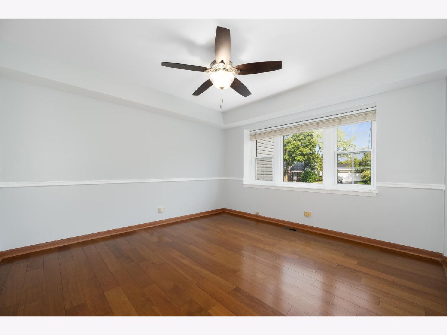
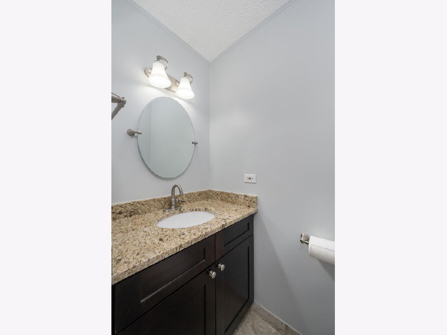
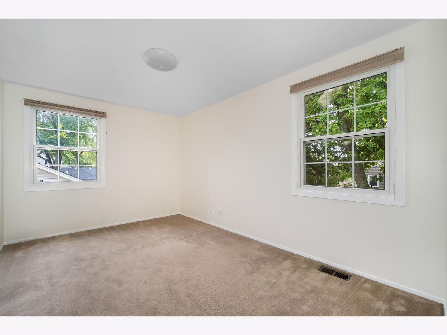
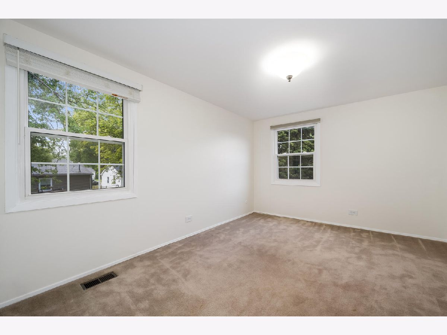
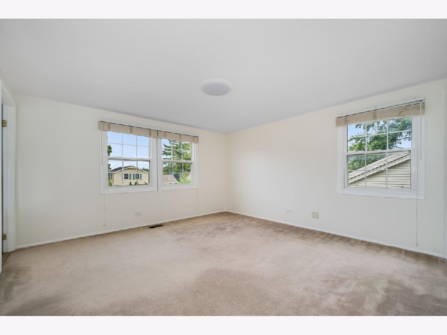
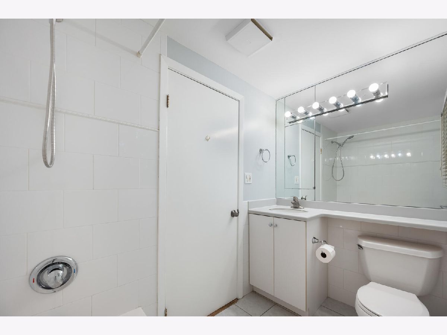
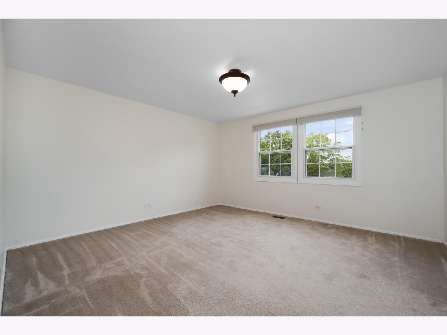
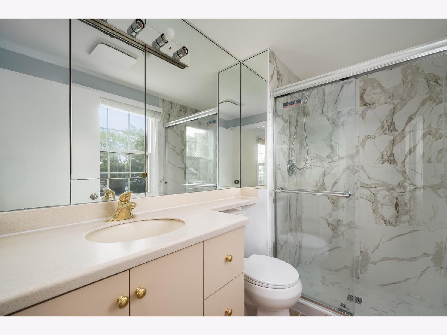
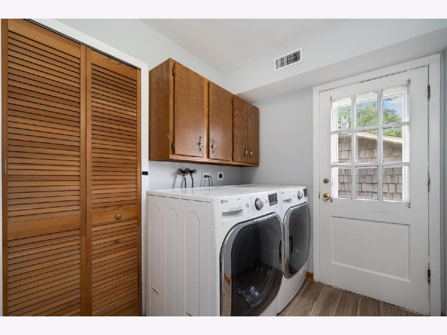
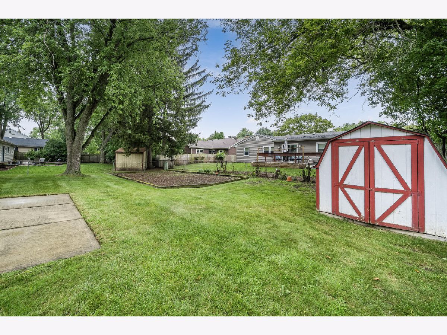
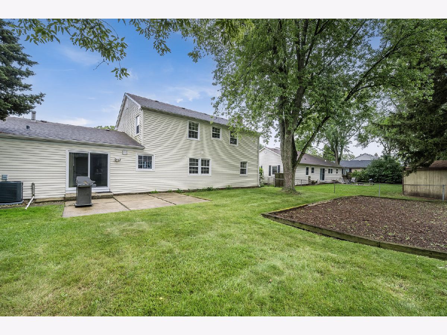
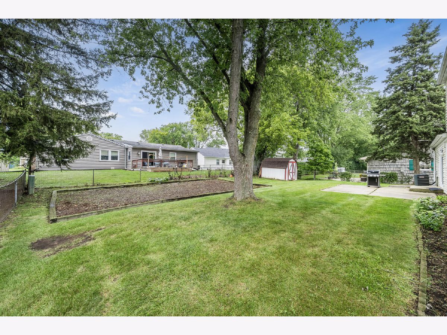
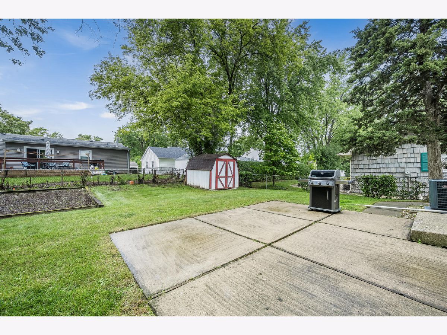
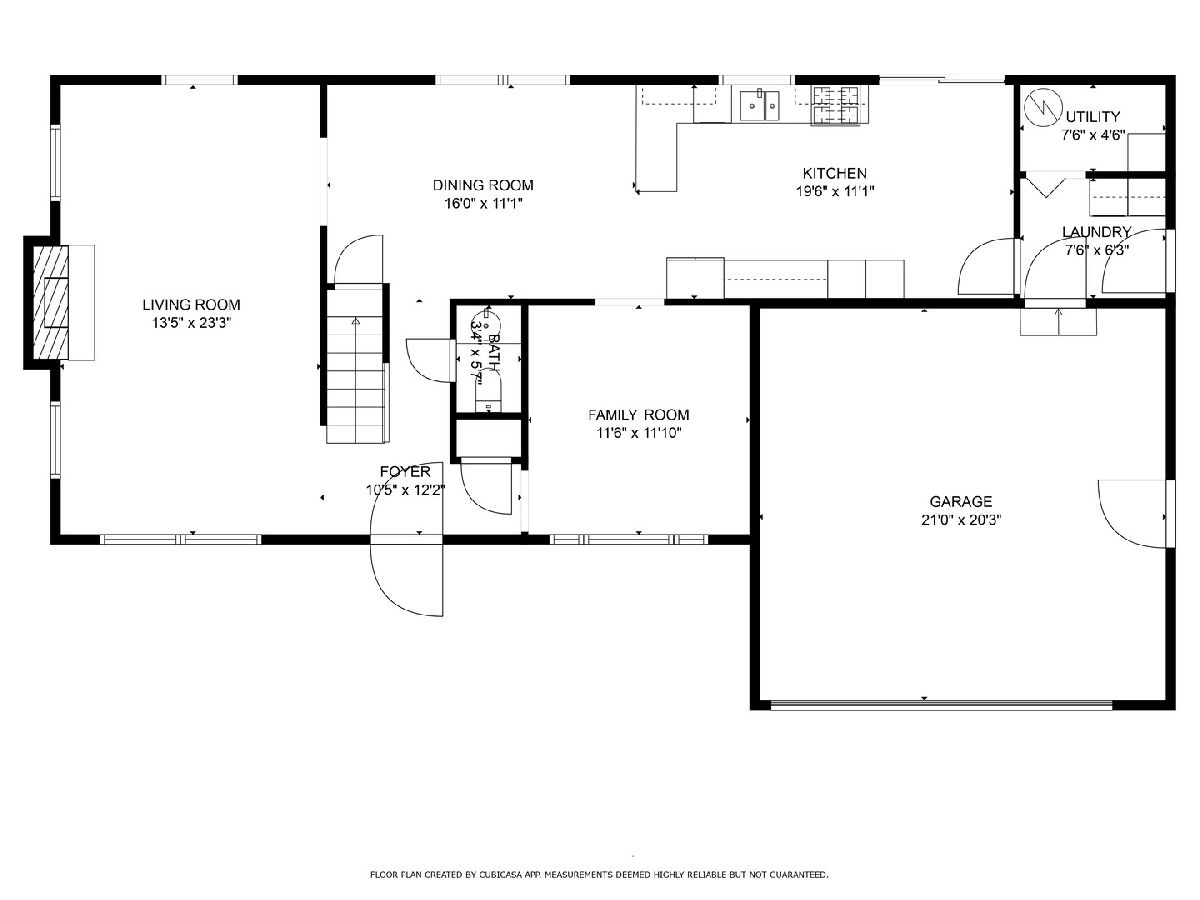
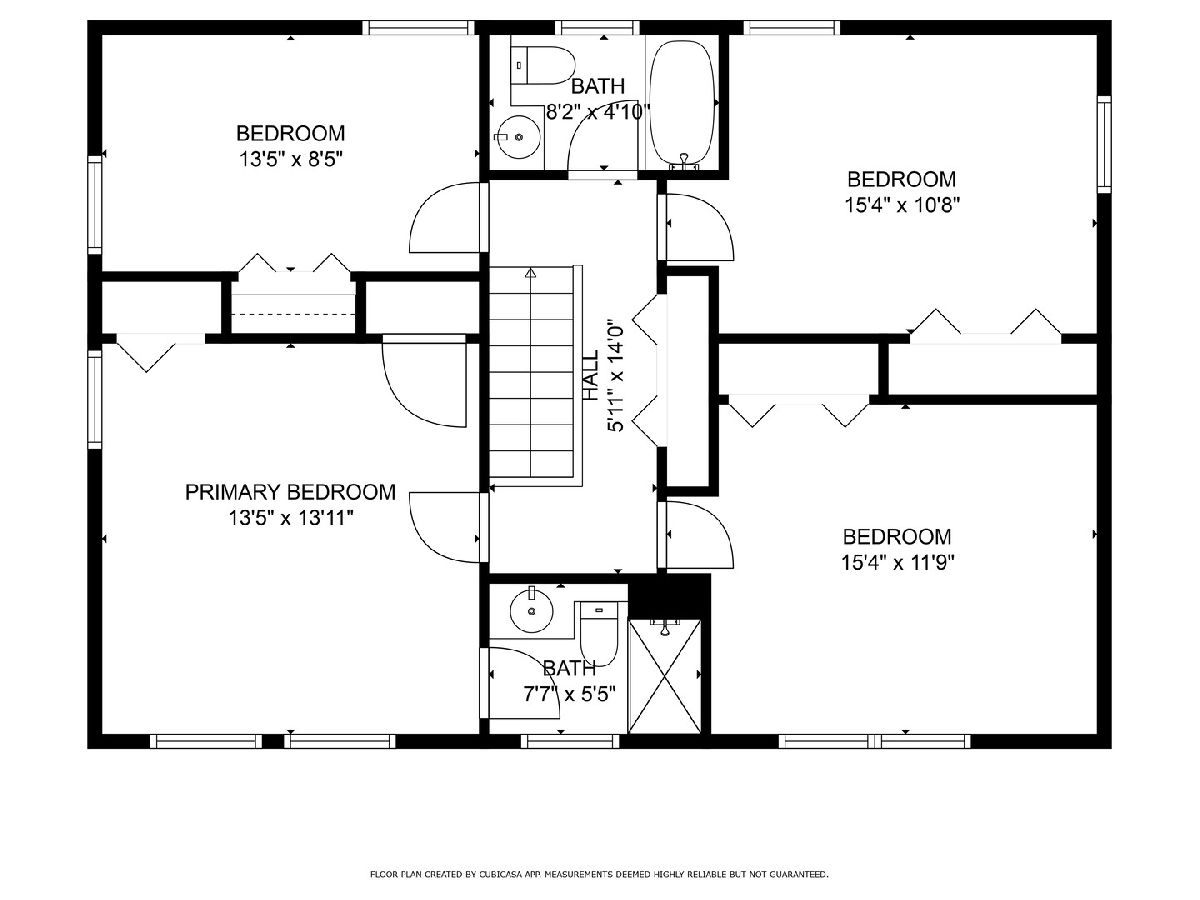
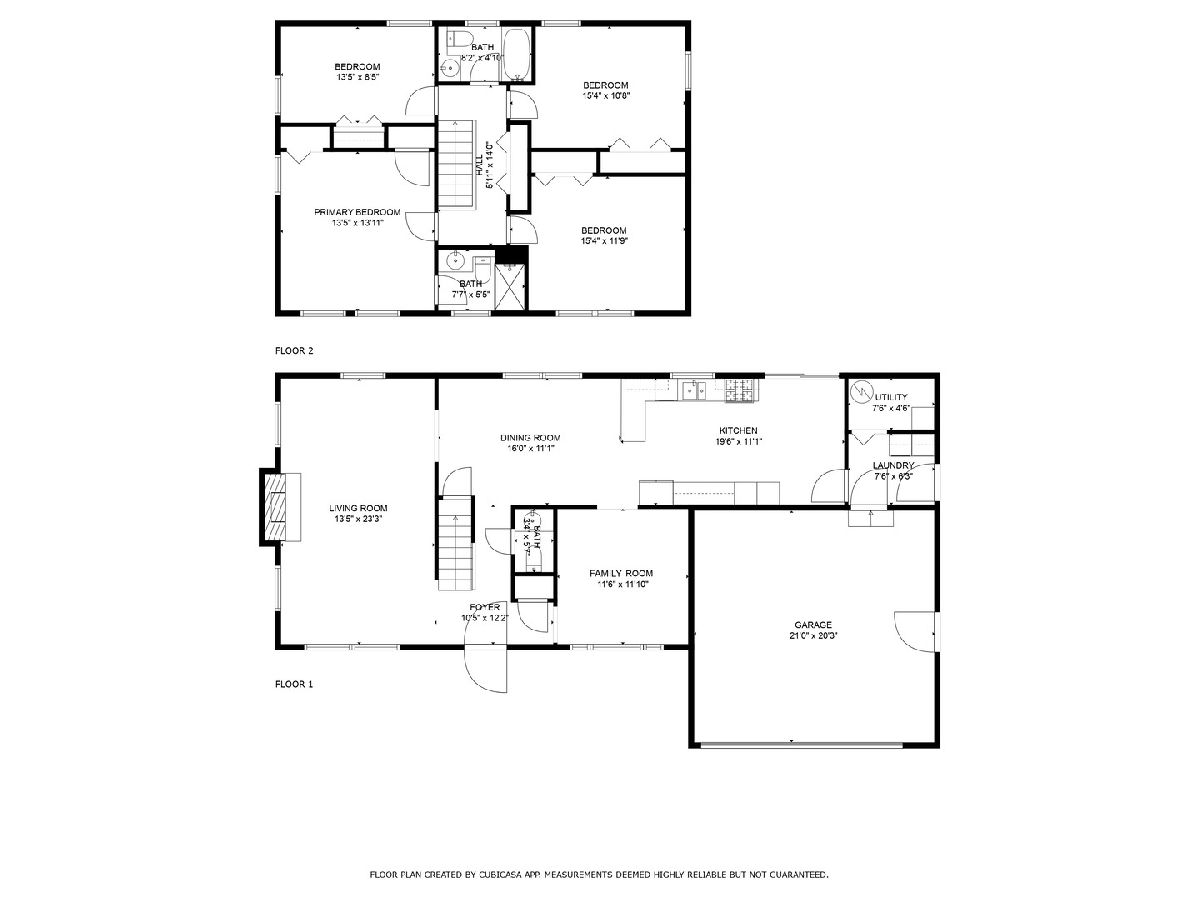
Room Specifics
Total Bedrooms: 4
Bedrooms Above Ground: 4
Bedrooms Below Ground: 0
Dimensions: —
Floor Type: —
Dimensions: —
Floor Type: —
Dimensions: —
Floor Type: —
Full Bathrooms: 3
Bathroom Amenities: Separate Shower,Soaking Tub
Bathroom in Basement: 0
Rooms: —
Basement Description: —
Other Specifics
| 2 | |
| — | |
| — | |
| — | |
| — | |
| 117 X 75 | |
| — | |
| — | |
| — | |
| — | |
| Not in DB | |
| — | |
| — | |
| — | |
| — |
Tax History
| Year | Property Taxes |
|---|---|
| 2025 | $12,204 |
Contact Agent
Nearby Similar Homes
Nearby Sold Comparables
Contact Agent
Listing Provided By
Jameson Sotheby's Intl Realty








