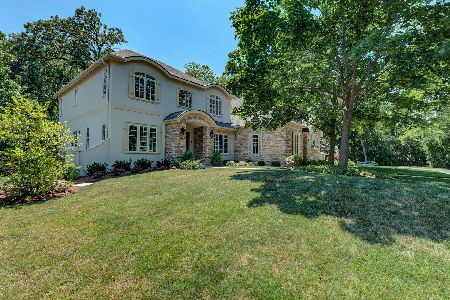751 Gardner Lane, Lake Forest, Illinois 60045
$1,230,000
|
Sold
|
|
| Status: | Closed |
| Sqft: | 3,807 |
| Cost/Sqft: | $341 |
| Beds: | 5 |
| Baths: | 5 |
| Year Built: | 1999 |
| Property Taxes: | $19,515 |
| Days On Market: | 4232 |
| Lot Size: | 0,55 |
Description
GREAT LOCATION! Walk to town or the beach. Home in east Lake Forest on quiet private cul-de-sac lot. Features tons of natural light, open floor plan, high ceilings, terrific millwork, hardwood, gourmet kitchen, 1st floor office, master suite w fireplace & huge walk-in closet. Finished LL with theatre area, 5th bedroom, full bath, exercise rm, rec area. Winding road, beautifully landscaped, soothing waterfall & yard
Property Specifics
| Single Family | |
| — | |
| Traditional | |
| 1999 | |
| Full | |
| CUSTOM | |
| No | |
| 0.55 |
| Lake | |
| — | |
| 0 / Not Applicable | |
| None | |
| Lake Michigan | |
| Public Sewer | |
| 08658408 | |
| 12334090940000 |
Nearby Schools
| NAME: | DISTRICT: | DISTANCE: | |
|---|---|---|---|
|
Grade School
Sheridan Elementary School |
67 | — | |
|
Middle School
Deer Path Middle School |
67 | Not in DB | |
|
High School
Lake Forest High School |
115 | Not in DB | |
Property History
| DATE: | EVENT: | PRICE: | SOURCE: |
|---|---|---|---|
| 19 May, 2010 | Sold | $1,195,000 | MRED MLS |
| 6 Apr, 2010 | Under contract | $1,299,000 | MRED MLS |
| — | Last price change | $1,395,000 | MRED MLS |
| 18 May, 2009 | Listed for sale | $1,495,000 | MRED MLS |
| 15 May, 2015 | Sold | $1,230,000 | MRED MLS |
| 25 Mar, 2015 | Under contract | $1,299,000 | MRED MLS |
| — | Last price change | $1,399,000 | MRED MLS |
| 28 Jun, 2014 | Listed for sale | $1,595,000 | MRED MLS |
| 13 Jan, 2022 | Sold | $1,100,000 | MRED MLS |
| 1 Dec, 2021 | Under contract | $1,199,000 | MRED MLS |
| 21 Oct, 2021 | Listed for sale | $1,199,000 | MRED MLS |
Room Specifics
Total Bedrooms: 5
Bedrooms Above Ground: 5
Bedrooms Below Ground: 0
Dimensions: —
Floor Type: Carpet
Dimensions: —
Floor Type: Carpet
Dimensions: —
Floor Type: Carpet
Dimensions: —
Floor Type: —
Full Bathrooms: 5
Bathroom Amenities: Whirlpool,Separate Shower,Double Sink
Bathroom in Basement: 1
Rooms: Bedroom 5,Exercise Room,Office,Recreation Room,Sun Room
Basement Description: Finished
Other Specifics
| 3 | |
| Concrete Perimeter | |
| Asphalt | |
| Deck, Patio | |
| Cul-De-Sac,Landscaped | |
| 127X186X127X185 | |
| — | |
| Full | |
| Hardwood Floors, First Floor Laundry | |
| Double Oven, Range, Microwave, Dishwasher, Refrigerator, Disposal, Trash Compactor, Stainless Steel Appliance(s), Wine Refrigerator | |
| Not in DB | |
| Street Paved | |
| — | |
| — | |
| — |
Tax History
| Year | Property Taxes |
|---|---|
| 2010 | $21,951 |
| 2015 | $19,515 |
| 2022 | $28,271 |
Contact Agent
Nearby Similar Homes
Nearby Sold Comparables
Contact Agent
Listing Provided By
Berkshire Hathaway HomeServices KoenigRubloff







