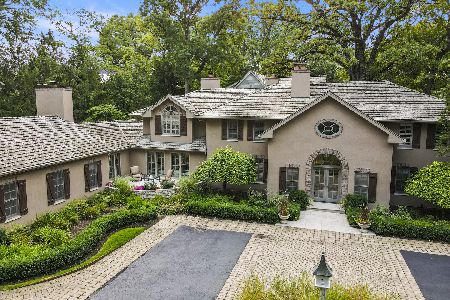770 Gardner Lane, Lake Forest, Illinois 60045
$1,475,000
|
Sold
|
|
| Status: | Closed |
| Sqft: | 4,167 |
| Cost/Sqft: | $369 |
| Beds: | 4 |
| Baths: | 5 |
| Year Built: | 1998 |
| Property Taxes: | $26,432 |
| Days On Market: | 2825 |
| Lot Size: | 0,60 |
Description
Tucked off of Sheridan Road on the East side of Lake Forest, this property is ideally located in close proximity to Lake Michigan, South Park, and town on a private .6 acre professionally landscaped setting by Buhrman Design Group. The custom built brick and stucco one-owner home exudes a classic elegance. The difference is in the design and the details, featuring a first floor master suite. The detailing in every room is exquisite from the incredible nuHaus kitchen, to the custom cherry library by Exclusive Woodworking, to the family room with coffered ceiling and custom built-in granite wet bar with hidden rollout liquor cabinets. The high-end details and amenities are enriched by the intrinsic quality of construction. The list goes on with stately fireplaces that have marble or granite surrounds and wooden mantles, Pella windows and doors, 3 1/2" wide quarter sawn hardwood floors, two story foyer with 24" patterned marble floor, Rutt cabinets, volume ceilings, fine millwork, and more.
Property Specifics
| Single Family | |
| — | |
| — | |
| 1998 | |
| Full | |
| — | |
| No | |
| 0.6 |
| Lake | |
| — | |
| 0 / Not Applicable | |
| None | |
| Public | |
| Public Sewer | |
| 09940432 | |
| 12334090910000 |
Nearby Schools
| NAME: | DISTRICT: | DISTANCE: | |
|---|---|---|---|
|
Grade School
Sheridan Elementary School |
67 | — | |
|
Middle School
Deer Path Middle School |
67 | Not in DB | |
|
High School
Lake Forest High School |
115 | Not in DB | |
Property History
| DATE: | EVENT: | PRICE: | SOURCE: |
|---|---|---|---|
| 29 Jun, 2018 | Sold | $1,475,000 | MRED MLS |
| 28 May, 2018 | Under contract | $1,539,000 | MRED MLS |
| 5 May, 2018 | Listed for sale | $1,539,000 | MRED MLS |
Room Specifics
Total Bedrooms: 4
Bedrooms Above Ground: 4
Bedrooms Below Ground: 0
Dimensions: —
Floor Type: Carpet
Dimensions: —
Floor Type: Carpet
Dimensions: —
Floor Type: Carpet
Full Bathrooms: 5
Bathroom Amenities: Whirlpool,Steam Shower,Double Sink
Bathroom in Basement: 0
Rooms: Breakfast Room,Library,Storage,Other Room
Basement Description: Unfinished,Bathroom Rough-In
Other Specifics
| 3 | |
| — | |
| Asphalt,Brick | |
| Patio | |
| — | |
| 25,974 | |
| — | |
| Full | |
| Bar-Wet, Hardwood Floors, First Floor Bedroom, First Floor Laundry, First Floor Full Bath | |
| Double Oven, Range, Dishwasher, High End Refrigerator, Washer, Dryer, Wine Refrigerator | |
| Not in DB | |
| — | |
| — | |
| — | |
| — |
Tax History
| Year | Property Taxes |
|---|---|
| 2018 | $26,432 |
Contact Agent
Nearby Similar Homes
Nearby Sold Comparables
Contact Agent
Listing Provided By
Coldwell Banker Residential







