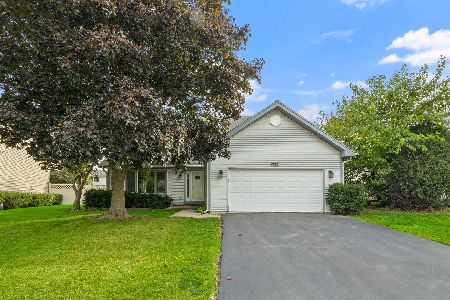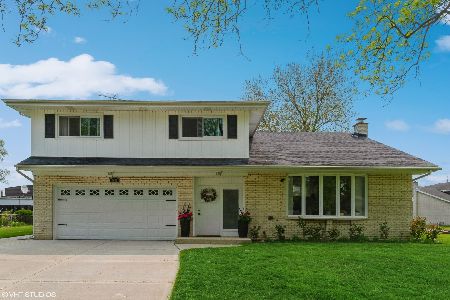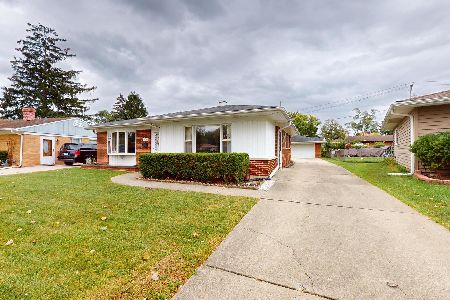751 Garth Road, Wheeling, Illinois 60090
$355,000
|
Sold
|
|
| Status: | Closed |
| Sqft: | 2,300 |
| Cost/Sqft: | $165 |
| Beds: | 4 |
| Baths: | 3 |
| Year Built: | 1987 |
| Property Taxes: | $9,401 |
| Days On Market: | 4559 |
| Lot Size: | 0,00 |
Description
Gorgeous, elegant completely remodeled from top to bottom with high end features:cherry color 42"cabs, gran c/tops, SS appliances, glass/stone backsplash, custom hardwood t/o,crown molding*chair rails, family room w/custom fp,all bathrms w/custom vanities, granite tops, recess lighting; custom chandeliers, finished basem, huge fenced backyard w/large deck. New furnace, a/c, water heater,humid, sump pump/injector.WOW
Property Specifics
| Single Family | |
| — | |
| Colonial | |
| 1987 | |
| Full | |
| COLONIAL | |
| No | |
| 0 |
| Cook | |
| Eastchester | |
| 90 / Annual | |
| Other | |
| Lake Michigan,Public | |
| Public Sewer | |
| 08403904 | |
| 03104120260000 |
Nearby Schools
| NAME: | DISTRICT: | DISTANCE: | |
|---|---|---|---|
|
Grade School
Mark Twain Elementary School |
21 | — | |
|
Middle School
Oliver W Holmes Middle School |
21 | Not in DB | |
|
High School
Wheeling High School |
214 | Not in DB | |
Property History
| DATE: | EVENT: | PRICE: | SOURCE: |
|---|---|---|---|
| 30 Apr, 2013 | Sold | $230,100 | MRED MLS |
| 22 Mar, 2013 | Under contract | $219,900 | MRED MLS |
| 14 Mar, 2013 | Listed for sale | $219,900 | MRED MLS |
| 22 Aug, 2013 | Sold | $355,000 | MRED MLS |
| 31 Jul, 2013 | Under contract | $379,900 | MRED MLS |
| 25 Jul, 2013 | Listed for sale | $379,900 | MRED MLS |
| 6 Aug, 2018 | Sold | $367,500 | MRED MLS |
| 10 Jul, 2018 | Under contract | $379,000 | MRED MLS |
| — | Last price change | $394,999 | MRED MLS |
| 28 Jun, 2018 | Listed for sale | $394,999 | MRED MLS |
Room Specifics
Total Bedrooms: 4
Bedrooms Above Ground: 4
Bedrooms Below Ground: 0
Dimensions: —
Floor Type: Carpet
Dimensions: —
Floor Type: Carpet
Dimensions: —
Floor Type: Carpet
Full Bathrooms: 3
Bathroom Amenities: Separate Shower,Double Sink,Soaking Tub
Bathroom in Basement: 0
Rooms: Deck,Foyer,Recreation Room
Basement Description: Finished
Other Specifics
| 2 | |
| Concrete Perimeter | |
| Asphalt | |
| Deck, Storms/Screens | |
| Fenced Yard | |
| 130X60X135X60 | |
| Unfinished | |
| Full | |
| Hardwood Floors, First Floor Laundry, First Floor Full Bath | |
| Range, Microwave, Dishwasher, Refrigerator, Washer, Dryer, Disposal, Stainless Steel Appliance(s) | |
| Not in DB | |
| Sidewalks, Street Lights, Street Paved | |
| — | |
| — | |
| Gas Log, Gas Starter |
Tax History
| Year | Property Taxes |
|---|---|
| 2013 | $8,936 |
| 2013 | $9,401 |
| 2018 | $9,075 |
Contact Agent
Nearby Similar Homes
Contact Agent
Listing Provided By
Gold & Azen Realty








