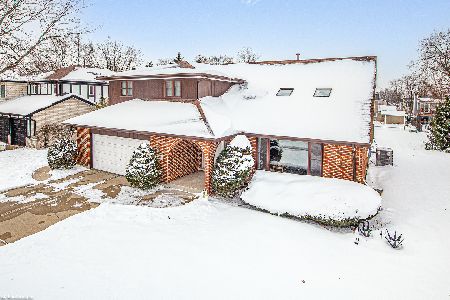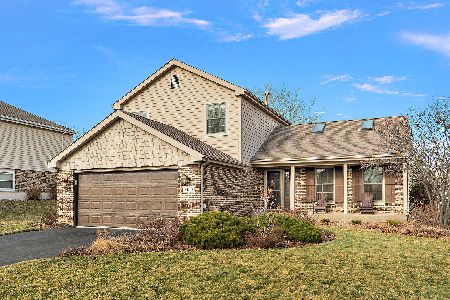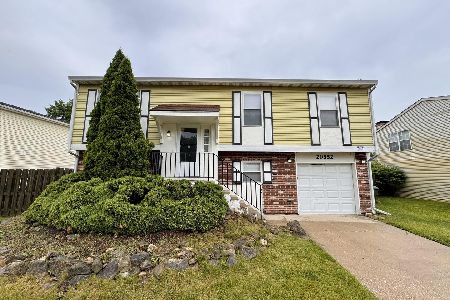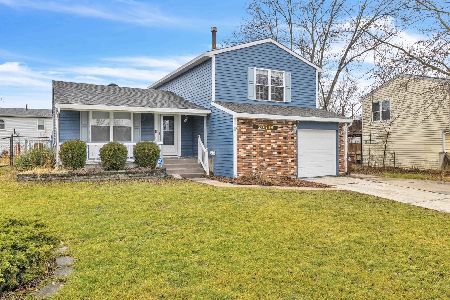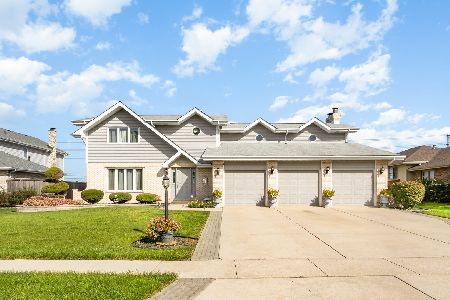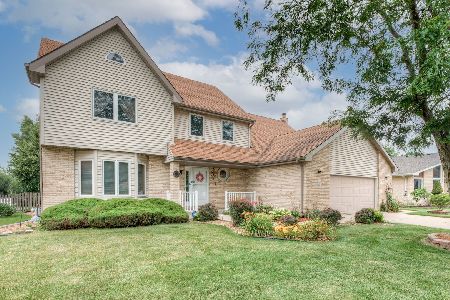7511 Haystack Drive, Frankfort, Illinois 60423
$268,000
|
Sold
|
|
| Status: | Closed |
| Sqft: | 1,919 |
| Cost/Sqft: | $138 |
| Beds: | 3 |
| Baths: | 2 |
| Year Built: | 1989 |
| Property Taxes: | $6,010 |
| Days On Market: | 2044 |
| Lot Size: | 0,27 |
Description
Fantastic 3 bedroom, 2 bath raised ranch in a desirable Frankfort location. Completely re-imagined to fit the modern buyers needs including open floor plan, plenty of natural light, brand new Coretek vinyl floors, white trim, freshly painted. Main level large cook's kitchen with island, stainless appliances, bar seating area, open concept dining and living room with vaulted ceiling great for entertaining. Spacious lower level family room with tremendous natural light, office nook with built in desk and reading area. Beautifully updated bathrooms. Escape to the beautiful back yard, great for entertaining with a deck overlooking vast green space and pool to enjoy summers in your own backyard. Award winning school district, Lincoln-Way East High School. Conveniently located close to expressways I-80 and I-57, shopping and local restaurants this house is a perfect blend of value, location and finish!
Property Specifics
| Single Family | |
| — | |
| — | |
| 1989 | |
| Full,English | |
| — | |
| No | |
| 0.27 |
| Will | |
| — | |
| — / Not Applicable | |
| None | |
| Public,Community Well | |
| Public Sewer | |
| 10746843 | |
| 1909134060040000 |
Nearby Schools
| NAME: | DISTRICT: | DISTANCE: | |
|---|---|---|---|
|
Grade School
Indian Trail Elementary School |
161 | — | |
|
Middle School
Summit Hill Junior High School |
161 | Not in DB | |
|
High School
Lincoln-way East High School |
210 | Not in DB | |
Property History
| DATE: | EVENT: | PRICE: | SOURCE: |
|---|---|---|---|
| 22 Jul, 2020 | Sold | $268,000 | MRED MLS |
| 16 Jun, 2020 | Under contract | $265,000 | MRED MLS |
| 14 Jun, 2020 | Listed for sale | $265,000 | MRED MLS |
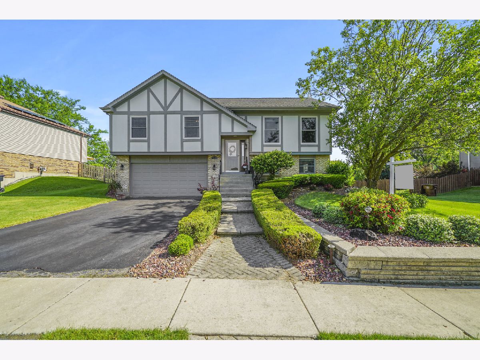
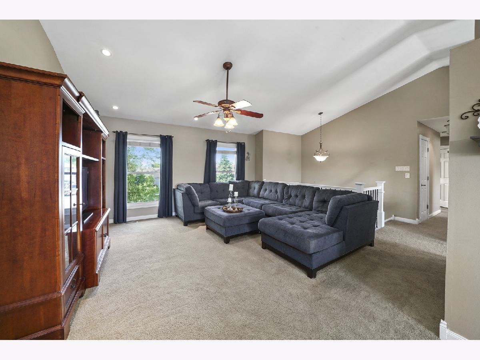
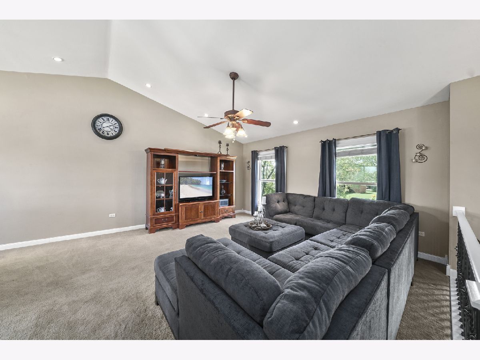
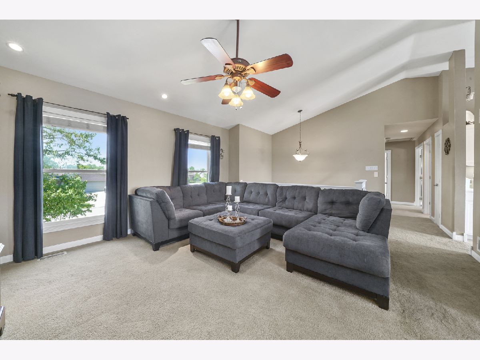
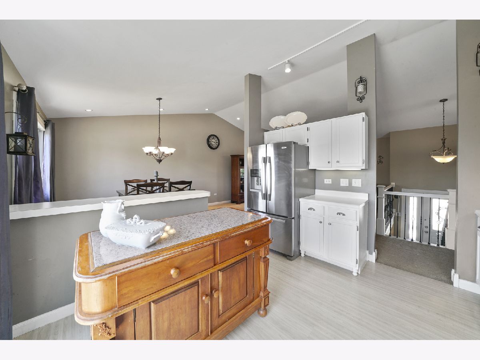
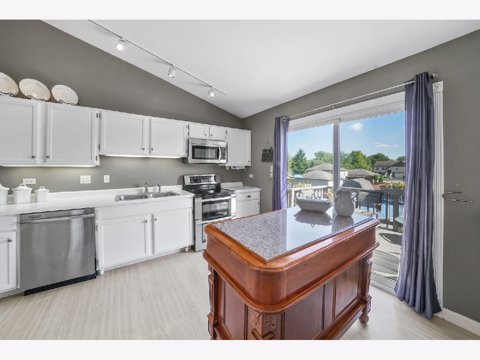
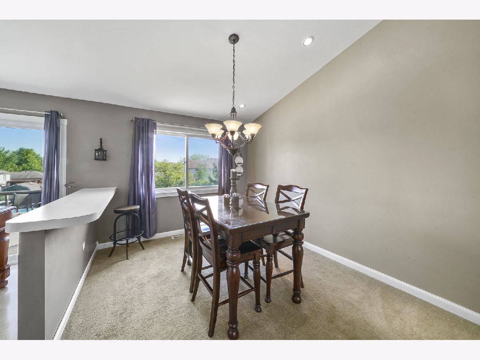
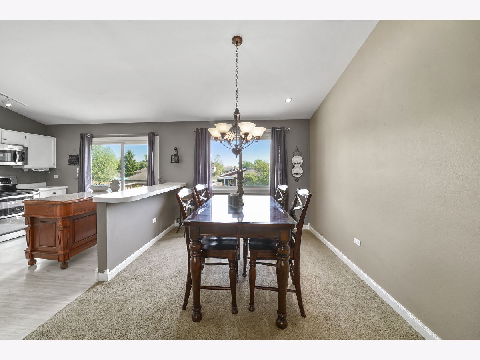
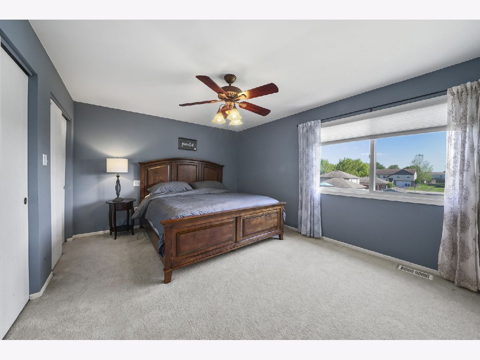
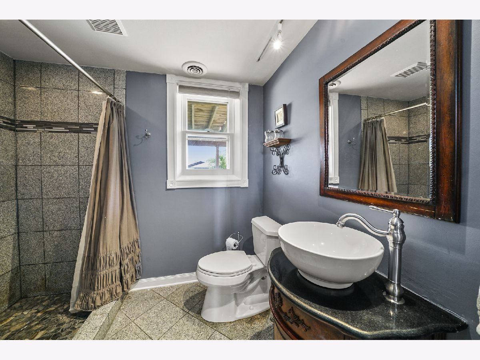
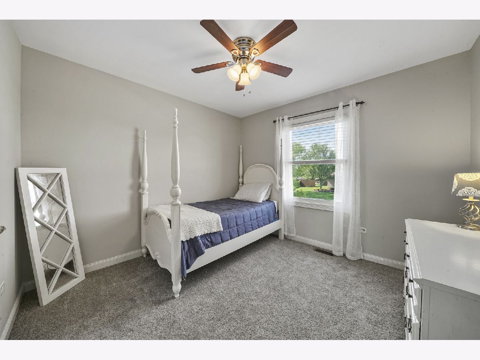
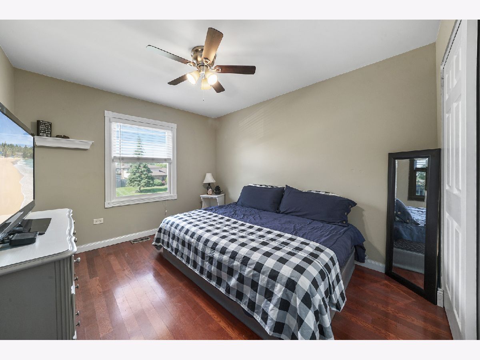
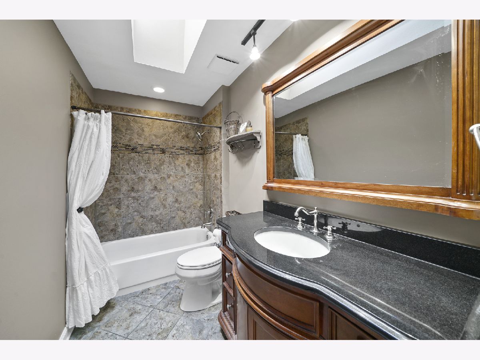
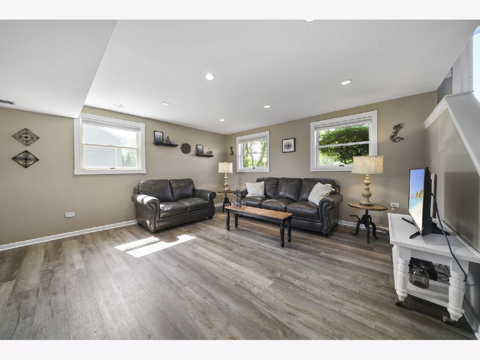
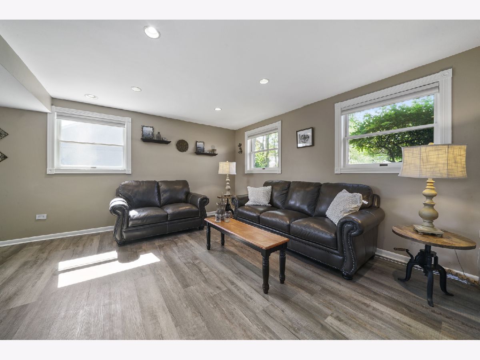
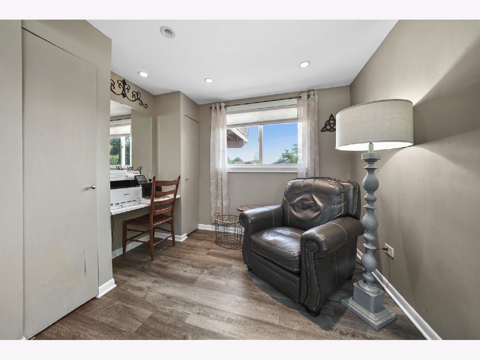
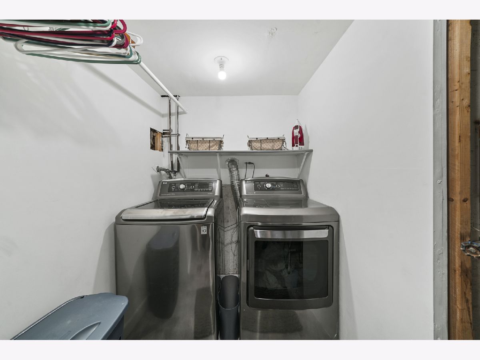
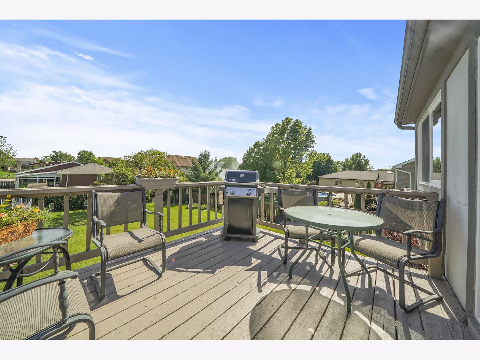
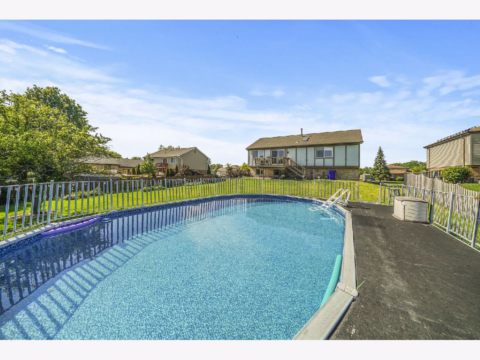
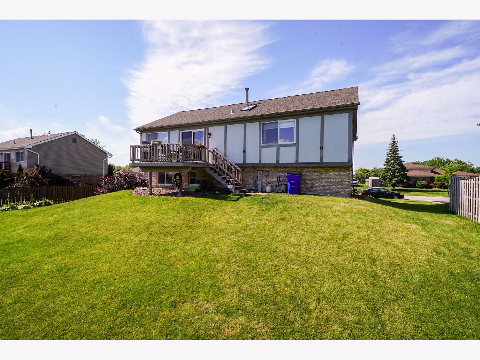
Room Specifics
Total Bedrooms: 3
Bedrooms Above Ground: 3
Bedrooms Below Ground: 0
Dimensions: —
Floor Type: Carpet
Dimensions: —
Floor Type: Wood Laminate
Full Bathrooms: 2
Bathroom Amenities: —
Bathroom in Basement: 1
Rooms: Office
Basement Description: Finished
Other Specifics
| 2.5 | |
| Concrete Perimeter | |
| — | |
| Deck, Above Ground Pool, Storms/Screens | |
| — | |
| 84X143 | |
| — | |
| — | |
| Vaulted/Cathedral Ceilings, Skylight(s), Wood Laminate Floors | |
| — | |
| Not in DB | |
| — | |
| — | |
| — | |
| — |
Tax History
| Year | Property Taxes |
|---|---|
| 2020 | $6,010 |
Contact Agent
Nearby Similar Homes
Nearby Sold Comparables
Contact Agent
Listing Provided By
Coldwell Banker Real Estate Group

