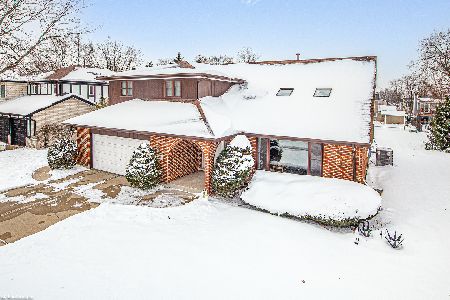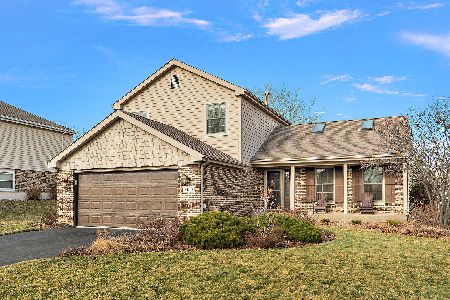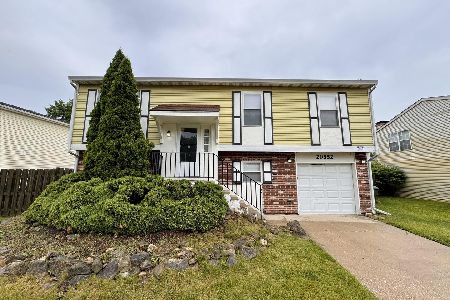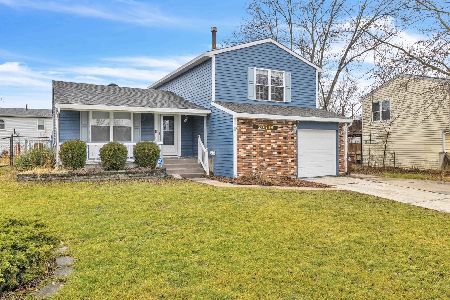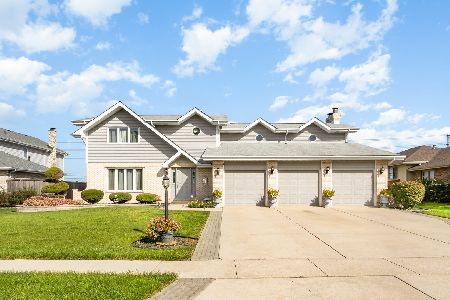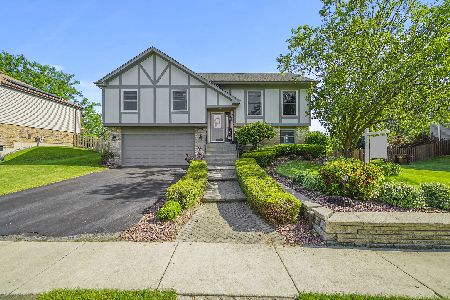7520 Silo Drive, Frankfort, Illinois 60423
$389,000
|
Sold
|
|
| Status: | Closed |
| Sqft: | 2,866 |
| Cost/Sqft: | $139 |
| Beds: | 5 |
| Baths: | 3 |
| Year Built: | 1989 |
| Property Taxes: | $7,040 |
| Days On Market: | 1654 |
| Lot Size: | 0,29 |
Description
Welcome to Your Beautiful New Home! Stunning, Move-in-ready 5 Bedroom, 2.1 Bath, 2 1/2 Car Garage with a Full Finished Basement. Main level Features a Spacious Foyer, Living and Dining areas with Laminate Flooring and Beautiful Crown Moulding, Large Kitchen with All New SS Appliances (June/July 21) and a Separate Eat-in Area Overlooking a Gorgeous Family Room that Has Gleaming Hardwood Floors and a Stone Fireplace. There is also a Half Bath on the Main Level. Intercom System in the Entire Home, Central Vacuum System, Alarm System, Laundry Chute, New Furnace (Feb 21) and Much More. The Second Level has 5 Bedrooms and 2 Full Bathrooms. Spacious Master Bedroom with a Walk-in Closet and a 2nd Closet, full Bathroom with a Tub Perfect for Relaxing after a Long Day. The Full Finished Basement is Perfect for Entertaining with an Area That Can be used as a Theatre Room, Bar with Granite Counter tops with a Wet Sink, Spacious Laundry Room with New Washer and Dryer (June 21) with Cabinets and Counter Tops, and a Separate Room that can be used as an Office/Craft Room, etc. Professionally Landscaped with Great Curb Appeal. Large Backyard with a Large Deck and Separate Concrete Patio Perfect for Gatherings or Just Relaxing. Award Winning Lincoln-Way High School, Minutes away from Shopping, Dining, Expressways and so much more! Don't let this one get away!!
Property Specifics
| Single Family | |
| — | |
| — | |
| 1989 | |
| Full | |
| — | |
| No | |
| 0.29 |
| Will | |
| Farmbrook Terrace | |
| — / Not Applicable | |
| None | |
| Public | |
| Public Sewer | |
| 11150977 | |
| 1909134060090000 |
Property History
| DATE: | EVENT: | PRICE: | SOURCE: |
|---|---|---|---|
| 16 Aug, 2021 | Sold | $389,000 | MRED MLS |
| 17 Jul, 2021 | Under contract | $399,000 | MRED MLS |
| 9 Jul, 2021 | Listed for sale | $399,000 | MRED MLS |
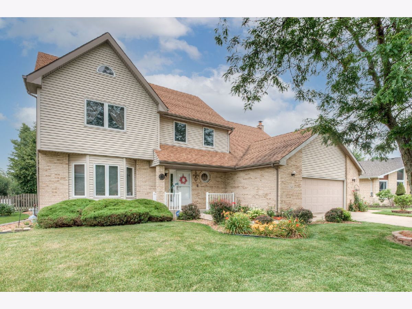
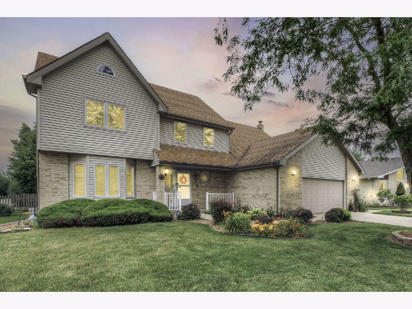
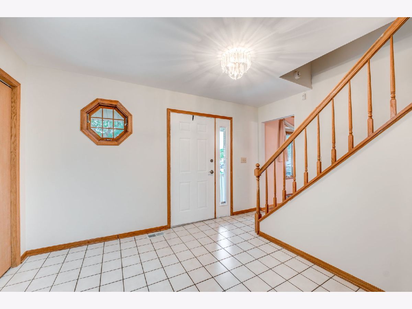
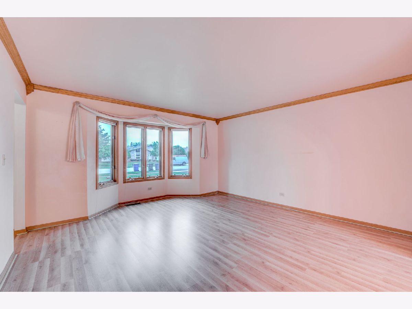
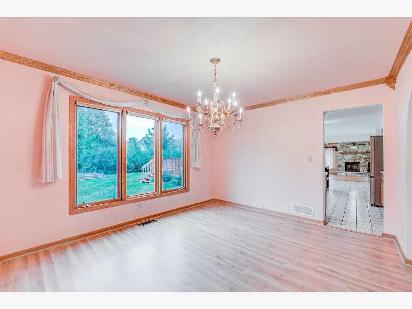
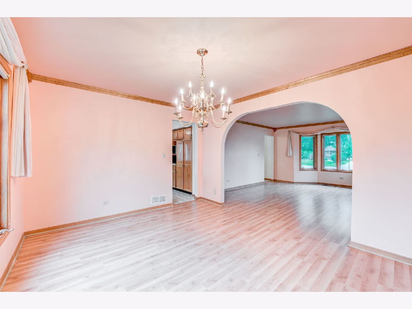
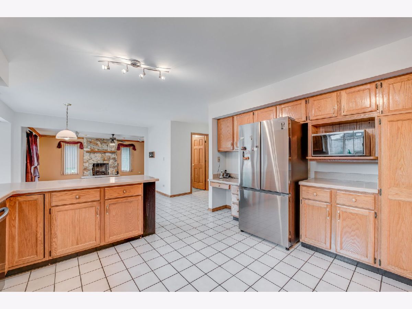
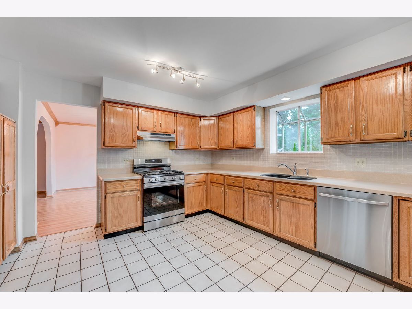
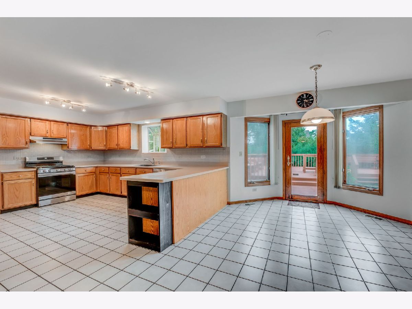
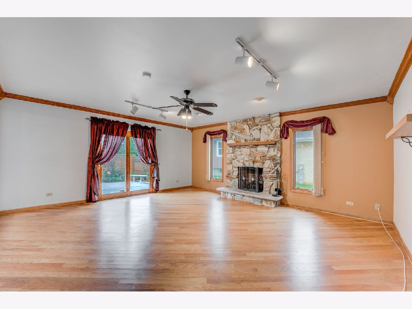
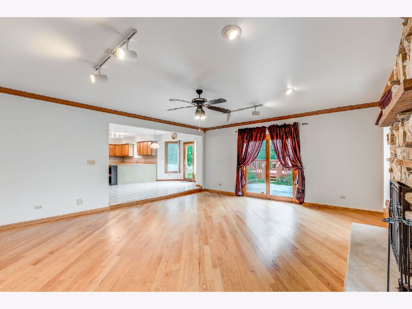
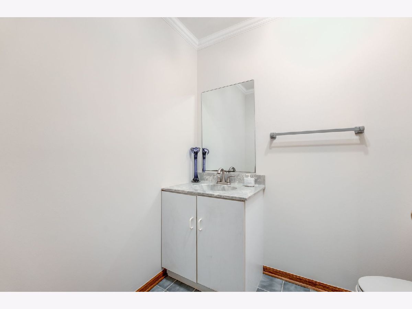
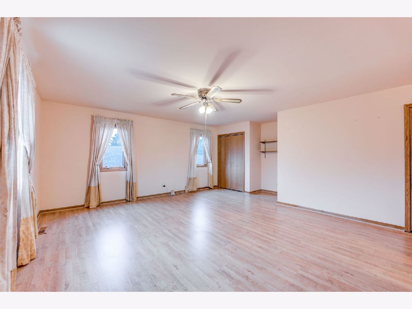
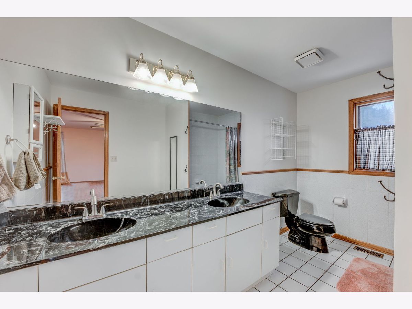
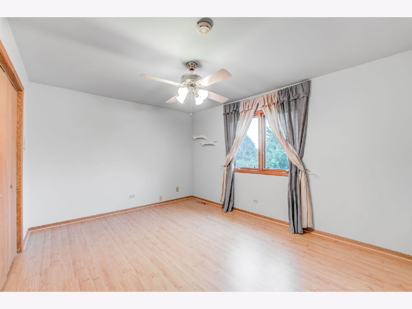
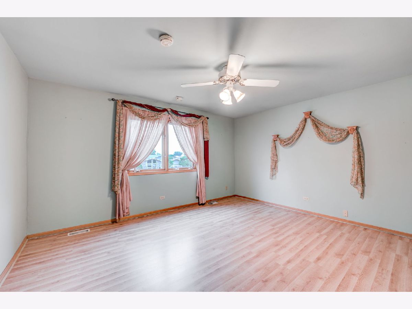
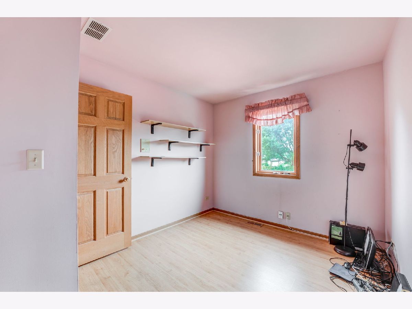
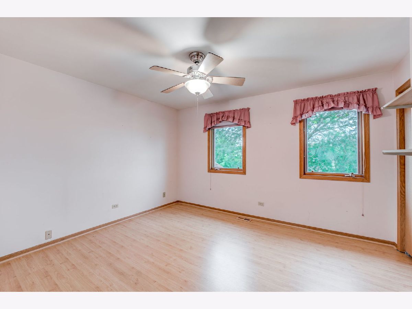
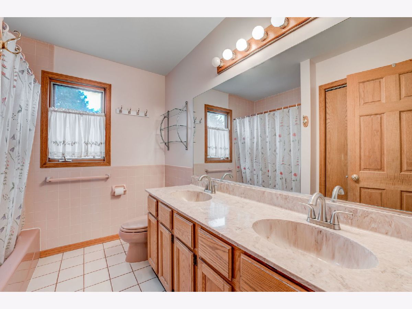
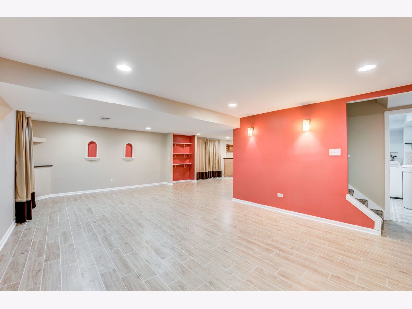
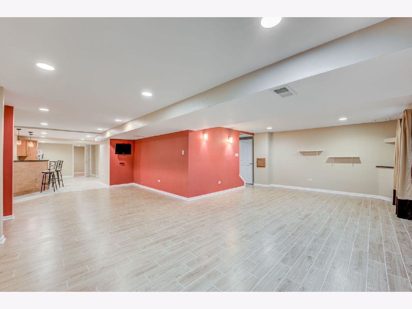
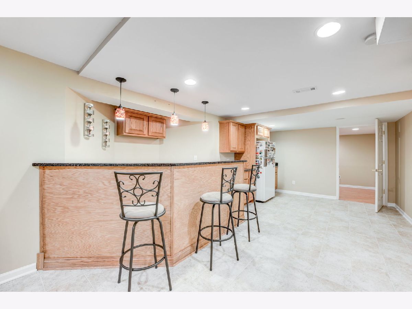
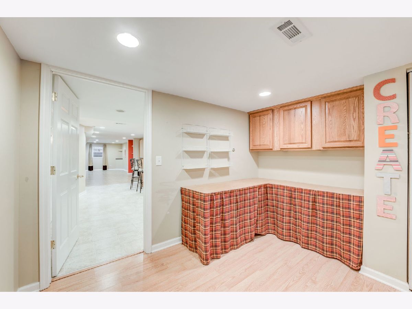
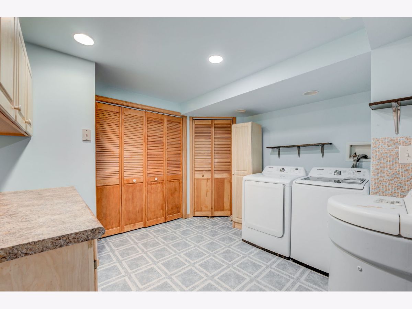
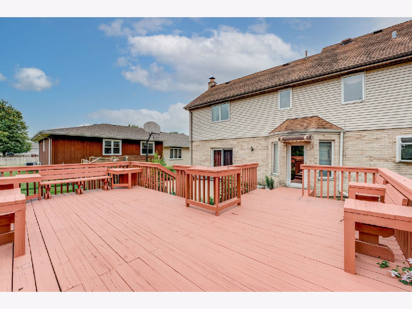
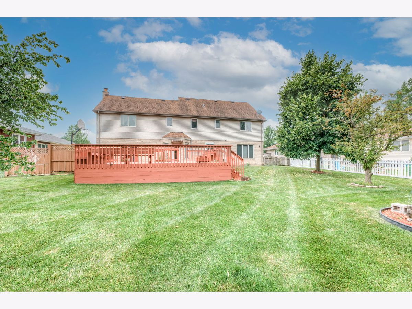
Room Specifics
Total Bedrooms: 5
Bedrooms Above Ground: 5
Bedrooms Below Ground: 0
Dimensions: —
Floor Type: Wood Laminate
Dimensions: —
Floor Type: Wood Laminate
Dimensions: —
Floor Type: Wood Laminate
Dimensions: —
Floor Type: —
Full Bathrooms: 3
Bathroom Amenities: —
Bathroom in Basement: 0
Rooms: Eating Area,Bedroom 5
Basement Description: Finished
Other Specifics
| 2.5 | |
| Concrete Perimeter | |
| Concrete | |
| Deck, Patio | |
| — | |
| 12127 | |
| — | |
| Full | |
| Bar-Wet, Hardwood Floors, Wood Laminate Floors | |
| Range, Microwave, Dishwasher, Refrigerator, Disposal, Stainless Steel Appliance(s) | |
| Not in DB | |
| Sidewalks, Street Lights | |
| — | |
| — | |
| Wood Burning, Gas Starter |
Tax History
| Year | Property Taxes |
|---|---|
| 2021 | $7,040 |
Contact Agent
Nearby Similar Homes
Nearby Sold Comparables
Contact Agent
Listing Provided By
Coldwell Banker Realty

