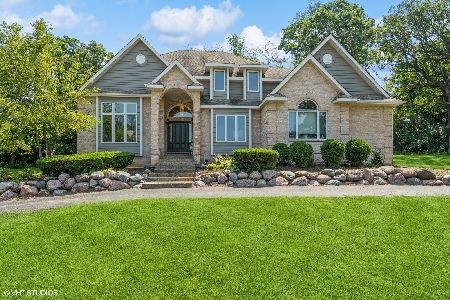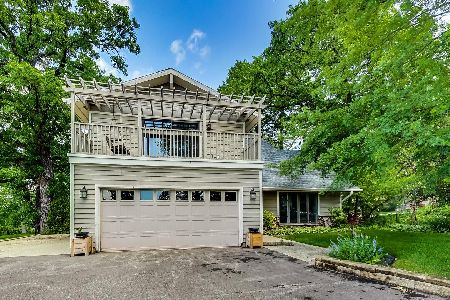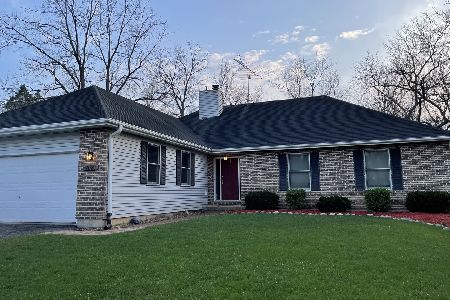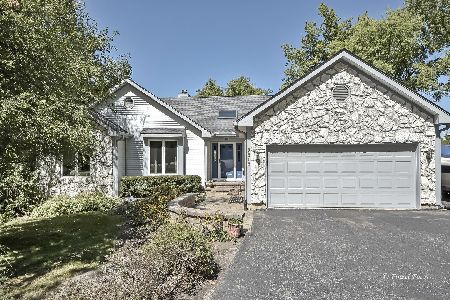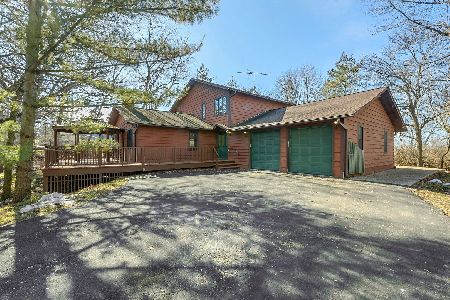7511 May Lane, Spring Grove, Illinois 60081
$202,500
|
Sold
|
|
| Status: | Closed |
| Sqft: | 2,400 |
| Cost/Sqft: | $83 |
| Beds: | 3 |
| Baths: | 4 |
| Year Built: | 1980 |
| Property Taxes: | $7,327 |
| Days On Market: | 3855 |
| Lot Size: | 2,00 |
Description
3 Lots=2+ acres! Wooded paradise retreat where you can vacation year round! A welcoming porch invites you into this unique home. Full foyer, vaulted ceilings, skylights, wood floors, fireplace with mantel, and tons of windows. 1st floor master suite amazes with vaulted ceilings, full master bath and private balcony to enjoy coffee and gaze out at nature. There is walk in closet too! Cozy family room leads to large, wrap around deck w/wooded views. Off the living room is a glass enclosed sunroom or greenhouse. Full finished walk out basement. Heated over-sized garage has a small attached work room and plenty of room. Even the laundry room offers skylights! Big enough to double as a a mud room. Outside there is a storage shed. Walk the grounds on paths and traverse the wooden bridge. Great Value! We can offer a quick close too!
Property Specifics
| Single Family | |
| — | |
| — | |
| 1980 | |
| Full | |
| CUSTOM | |
| No | |
| 2 |
| Mc Henry | |
| Nottingham Woods | |
| 0 / Not Applicable | |
| None | |
| Private Well | |
| Septic-Private | |
| 08971558 | |
| 0426326003 |
Nearby Schools
| NAME: | DISTRICT: | DISTANCE: | |
|---|---|---|---|
|
Grade School
Spring Grove Elementary School |
2 | — | |
|
Middle School
Nippersink Middle School |
2 | Not in DB | |
|
High School
Richmond-burton Community High S |
157 | Not in DB | |
Property History
| DATE: | EVENT: | PRICE: | SOURCE: |
|---|---|---|---|
| 2 Oct, 2015 | Sold | $202,500 | MRED MLS |
| 9 Sep, 2015 | Under contract | $200,000 | MRED MLS |
| 30 Jun, 2015 | Listed for sale | $200,000 | MRED MLS |
Room Specifics
Total Bedrooms: 3
Bedrooms Above Ground: 3
Bedrooms Below Ground: 0
Dimensions: —
Floor Type: Carpet
Dimensions: —
Floor Type: Carpet
Full Bathrooms: 4
Bathroom Amenities: —
Bathroom in Basement: 0
Rooms: Recreation Room,Sun Room
Basement Description: Finished
Other Specifics
| 2 | |
| — | |
| Gravel | |
| — | |
| Wooded | |
| 280 X 454 X 200 X 237 | |
| — | |
| Full | |
| Vaulted/Cathedral Ceilings, Skylight(s), Hardwood Floors, First Floor Bedroom | |
| Range, Dishwasher, Refrigerator, Washer, Dryer | |
| Not in DB | |
| — | |
| — | |
| — | |
| Wood Burning |
Tax History
| Year | Property Taxes |
|---|---|
| 2015 | $7,327 |
Contact Agent
Nearby Similar Homes
Nearby Sold Comparables
Contact Agent
Listing Provided By
RE/MAX At Home

