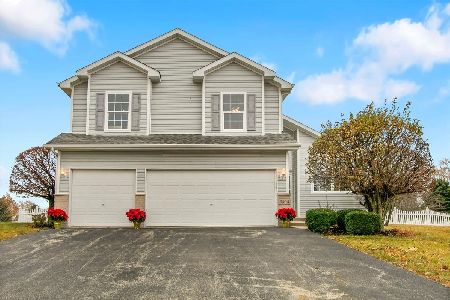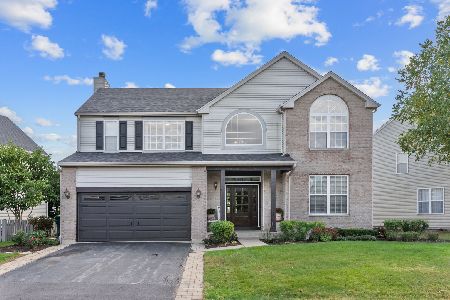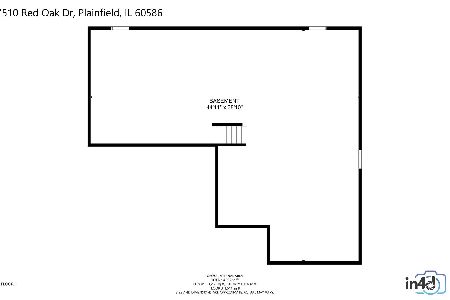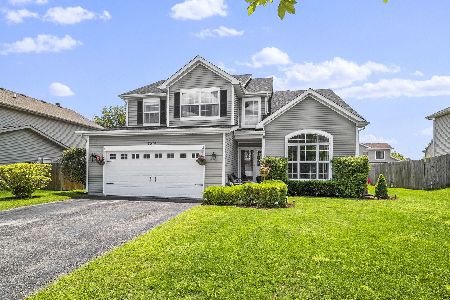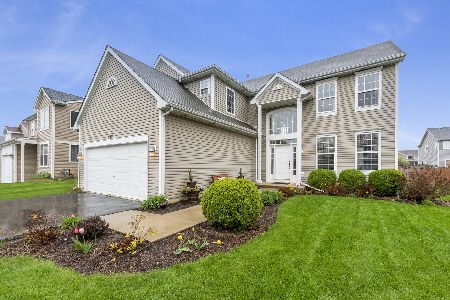7512 Red Oak Drive, Plainfield, Illinois 60586
$305,000
|
Sold
|
|
| Status: | Closed |
| Sqft: | 2,000 |
| Cost/Sqft: | $145 |
| Beds: | 3 |
| Baths: | 3 |
| Year Built: | 2004 |
| Property Taxes: | $6,106 |
| Days On Market: | 1591 |
| Lot Size: | 0,20 |
Description
This remarkable 3 bedroom 2.1 bath 2 story home has a TON to offer and was maintained very well by the original owner! When you open the front door you'll be greeted by souring vaulted ceilings and an insane amount of natural light. This unique floorplan offers a large open concept kitchen with large windows and a breakfast bar! The kitchen has all stainless steel appliances, and a large double cabinet for extra storage. Eat-in kitchen with adorable bay window leading out to the huge fenced in backyard with an impressive stamped concrete patio! Get ready for fall with the cozy brick fireplace in the family room. Main level also has an office/den with potential for a 4th bedroom! Laundry room/mudroom leads into the massive 3 car garage with a HEATER!! Garage also provides private access to the backyard! Upstairs you will find the greatest retreat of a master bedroom with more vaulted ceilings and even more SPACE!! Private master bathroom offers a dual vanity, large soaker tub, and a spacious walk-in closet! 2 more bedrooms will unveil a Jack and Jill full bathroom with another dual vanity!!! Take a peak in the unfinished basement with 9 ft ceilings and a bathroom rough-in. Imagine finishing this basement for more entertaining space! Fenced in backyard provides a shed, playset, a beautiful tree for privacy, and the pristine stamped concrete patio. Roof from 2018! Ring door bell included with home. Come out to see this astounding home ASAP!
Property Specifics
| Single Family | |
| — | |
| Traditional | |
| 2004 | |
| Full | |
| SIENNA | |
| No | |
| 0.2 |
| Kendall | |
| Autumn Fields | |
| 300 / Annual | |
| Snow Removal | |
| Public | |
| Public Sewer | |
| 11214474 | |
| 0625374005 |
Nearby Schools
| NAME: | DISTRICT: | DISTANCE: | |
|---|---|---|---|
|
Grade School
Thomas Jefferson Elementary Scho |
202 | — | |
|
Middle School
Aux Sable Middle School |
202 | Not in DB | |
|
High School
Plainfield South High School |
202 | Not in DB | |
Property History
| DATE: | EVENT: | PRICE: | SOURCE: |
|---|---|---|---|
| 29 Oct, 2021 | Sold | $305,000 | MRED MLS |
| 20 Sep, 2021 | Under contract | $289,900 | MRED MLS |
| 9 Sep, 2021 | Listed for sale | $289,900 | MRED MLS |
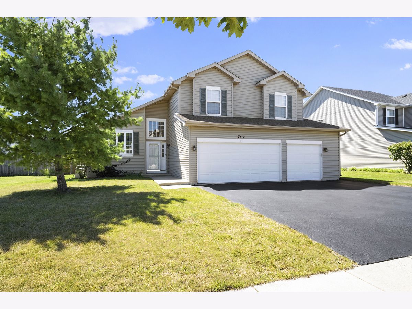
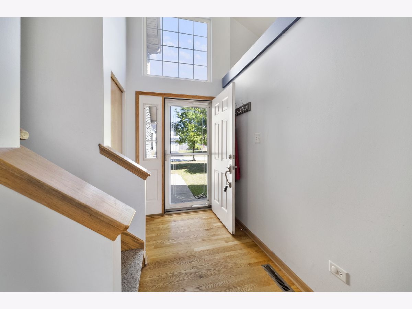
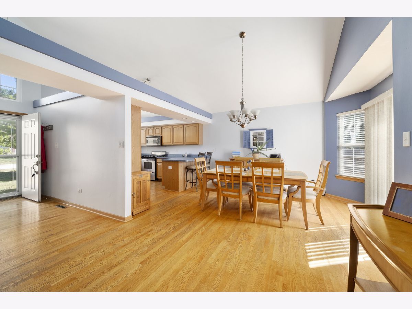
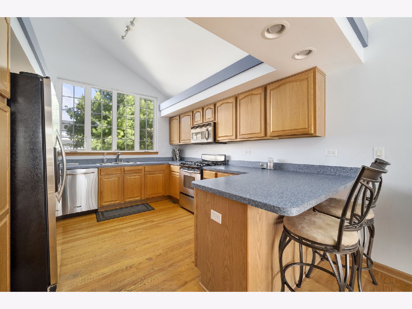
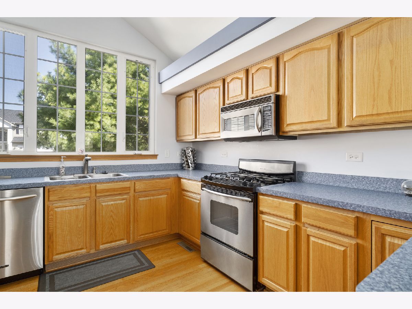
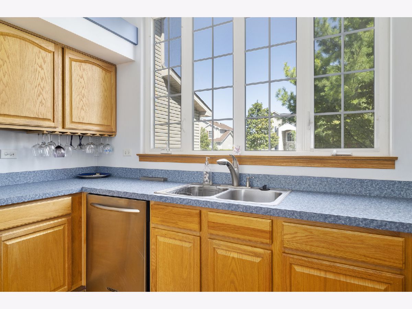
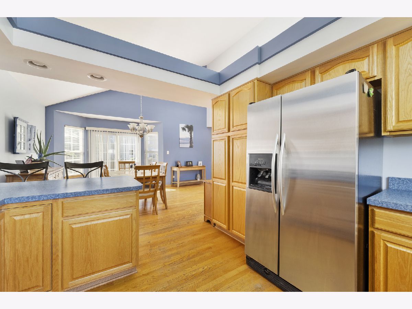
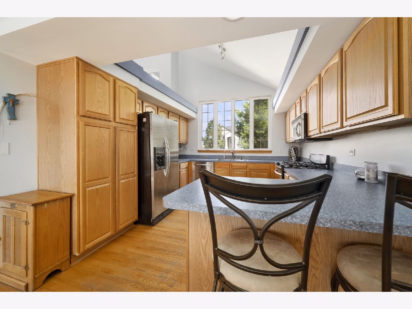
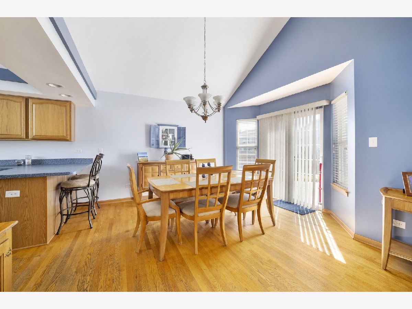
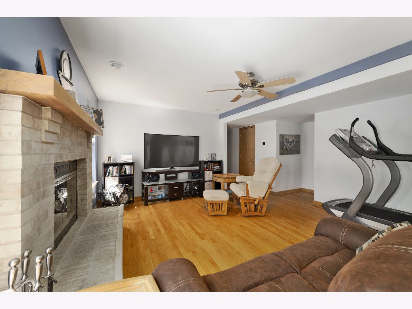
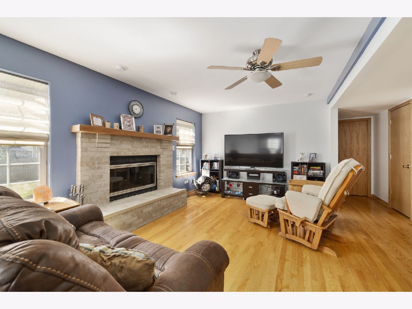
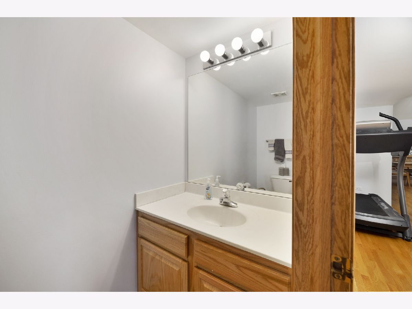
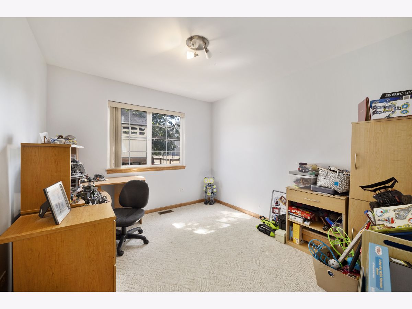
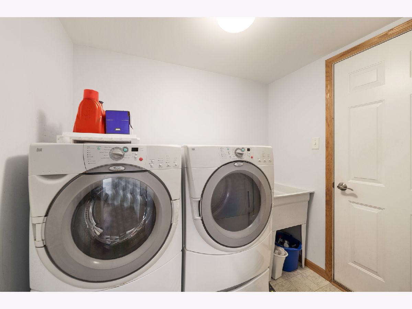
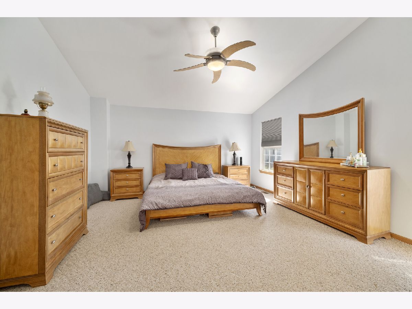
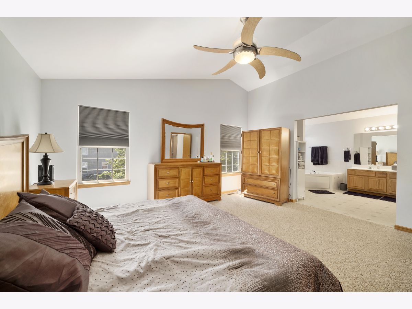
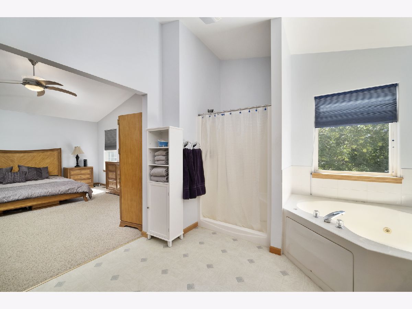
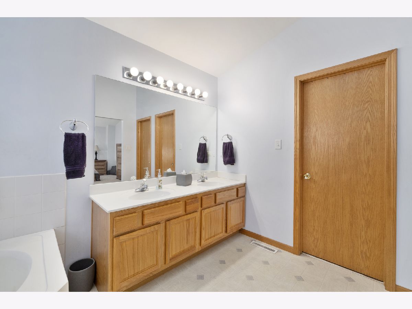
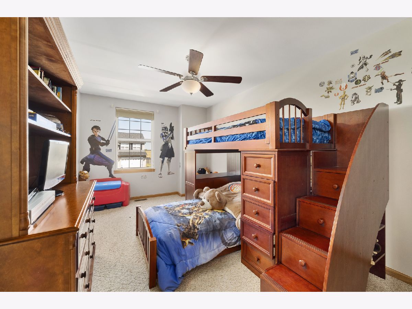
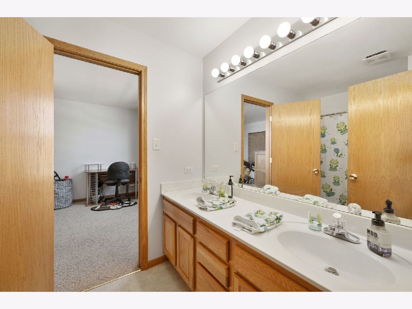
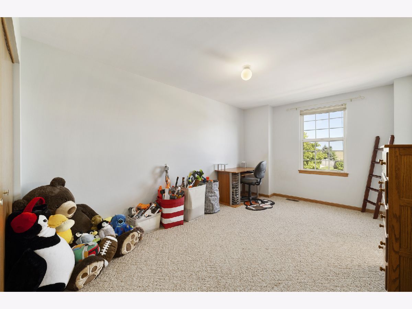
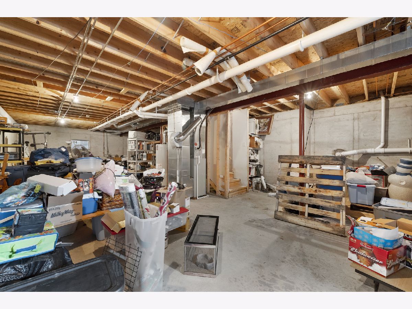
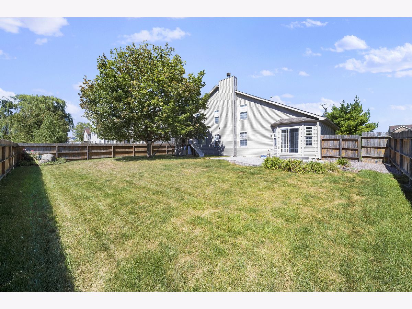
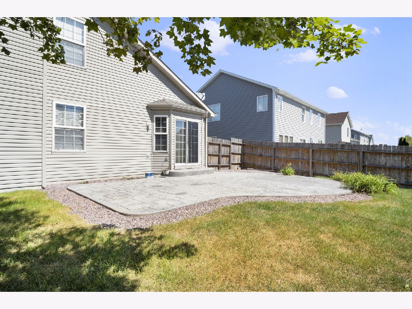
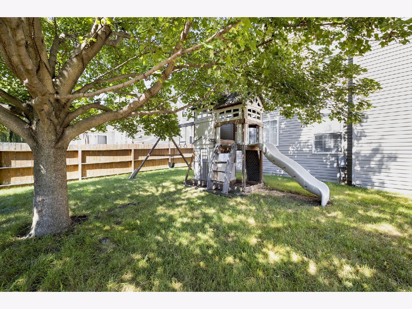
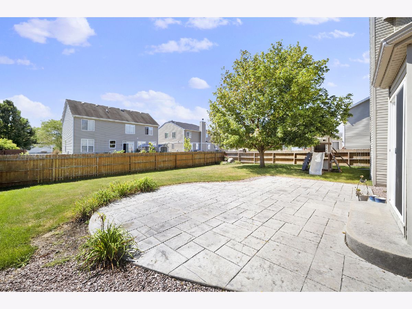
Room Specifics
Total Bedrooms: 3
Bedrooms Above Ground: 3
Bedrooms Below Ground: 0
Dimensions: —
Floor Type: Carpet
Dimensions: —
Floor Type: Carpet
Full Bathrooms: 3
Bathroom Amenities: Double Sink,Soaking Tub
Bathroom in Basement: 0
Rooms: Office
Basement Description: Unfinished,Bathroom Rough-In,9 ft + pour
Other Specifics
| 3 | |
| Concrete Perimeter | |
| Asphalt | |
| Stamped Concrete Patio | |
| Fenced Yard | |
| 71X125 | |
| Pull Down Stair | |
| Full | |
| Vaulted/Cathedral Ceilings, Hardwood Floors, First Floor Laundry | |
| Microwave, Dishwasher, Refrigerator, Stainless Steel Appliance(s) | |
| Not in DB | |
| Park, Lake, Curbs, Sidewalks, Street Lights, Street Paved | |
| — | |
| — | |
| — |
Tax History
| Year | Property Taxes |
|---|---|
| 2021 | $6,106 |
Contact Agent
Nearby Similar Homes
Nearby Sold Comparables
Contact Agent
Listing Provided By
Re/Max Ultimate Professionals

