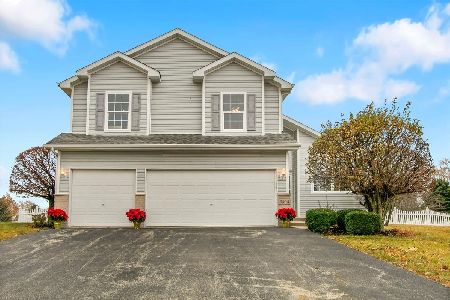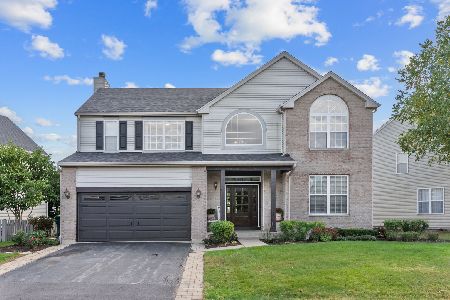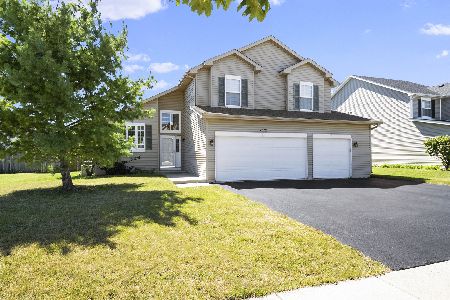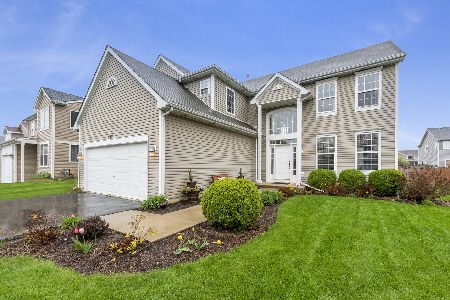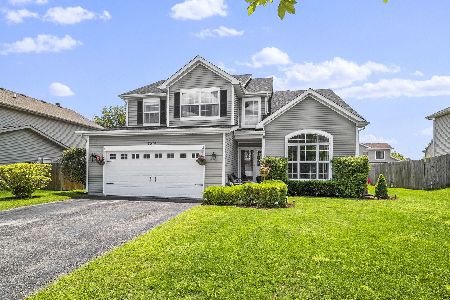7510 Red Oak Drive, Plainfield, Illinois 60586
$326,000
|
Sold
|
|
| Status: | Closed |
| Sqft: | 2,900 |
| Cost/Sqft: | $110 |
| Beds: | 4 |
| Baths: | 3 |
| Year Built: | 2004 |
| Property Taxes: | $6,981 |
| Days On Market: | 1870 |
| Lot Size: | 0,20 |
Description
LIKE BRAND NEW!!! Beautiful and well maintained home with open floorplan. Oversized white kitchen with new refrigerator, plenty of countertops and center island. All appliances included. New hard surface and modern vinyl plank floors and baseboards on entire first floor. 2nd floor features new carpet throughout with loft which can be used as family room, study, office or converted to 5th bedroom. Huge master bedroom suite with dual walk-in closets, luxury master bath and vaulted ceilings. Double sinks in full hall bath. Full unfinished basement ready for your finishing touches. Pool 18' x 33' and Jacuzzi in a large fenced backyard with a patio ready for summer fun. Heated garage. New roof 2020, new siding 2008 and furnace 2018. Custom front exterior elevation. Schedule your private showing today.
Property Specifics
| Single Family | |
| — | |
| — | |
| 2004 | |
| Full | |
| BARRINGTON | |
| No | |
| 0.2 |
| Kendall | |
| Autumn Fields | |
| 25 / Monthly | |
| Insurance,Other,None | |
| Public | |
| Public Sewer | |
| 10943461 | |
| 0625374004 |
Nearby Schools
| NAME: | DISTRICT: | DISTANCE: | |
|---|---|---|---|
|
Grade School
Thomas Jefferson Elementary Scho |
202 | — | |
|
Middle School
Aux Sable Middle School |
202 | Not in DB | |
|
High School
Plainfield South High School |
202 | Not in DB | |
Property History
| DATE: | EVENT: | PRICE: | SOURCE: |
|---|---|---|---|
| 8 Jan, 2021 | Sold | $326,000 | MRED MLS |
| 7 Dec, 2020 | Under contract | $319,900 | MRED MLS |
| 4 Dec, 2020 | Listed for sale | $319,900 | MRED MLS |
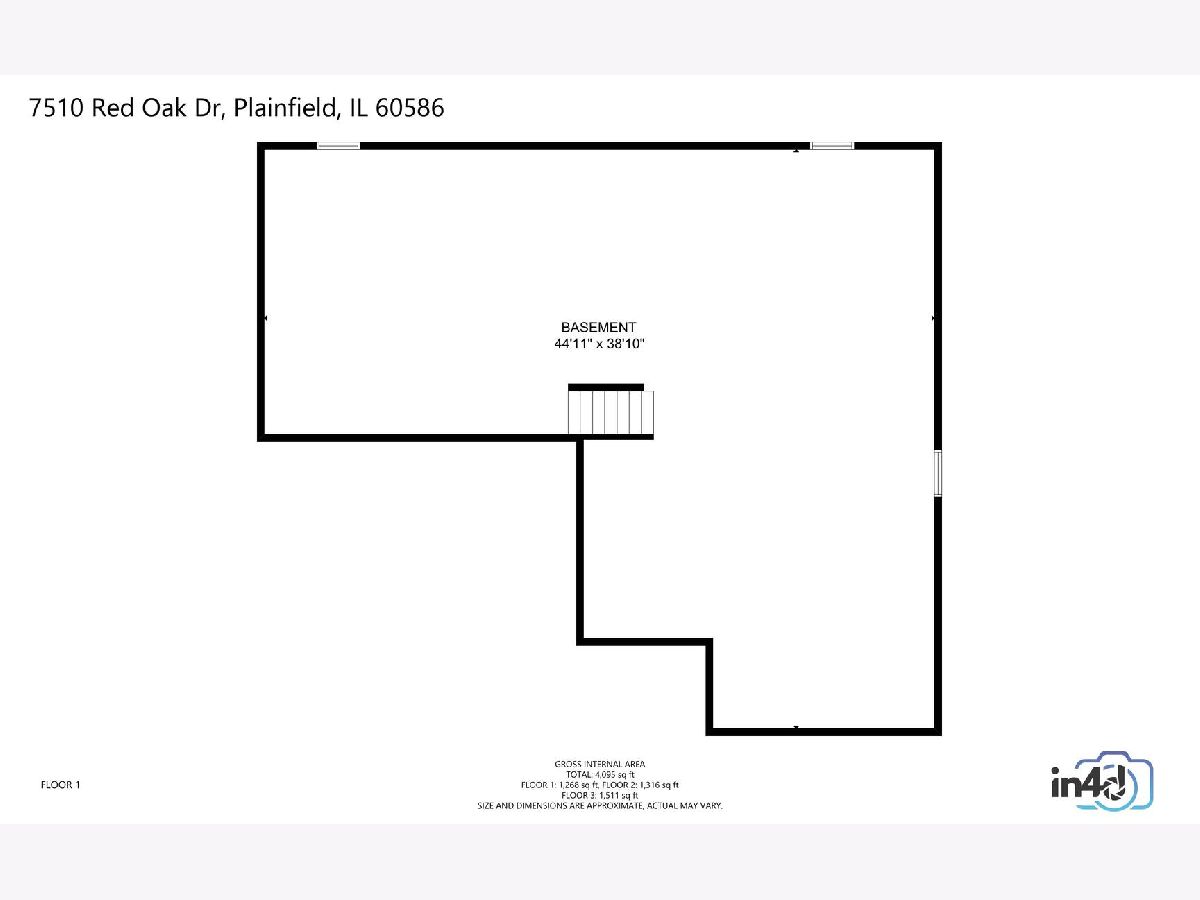
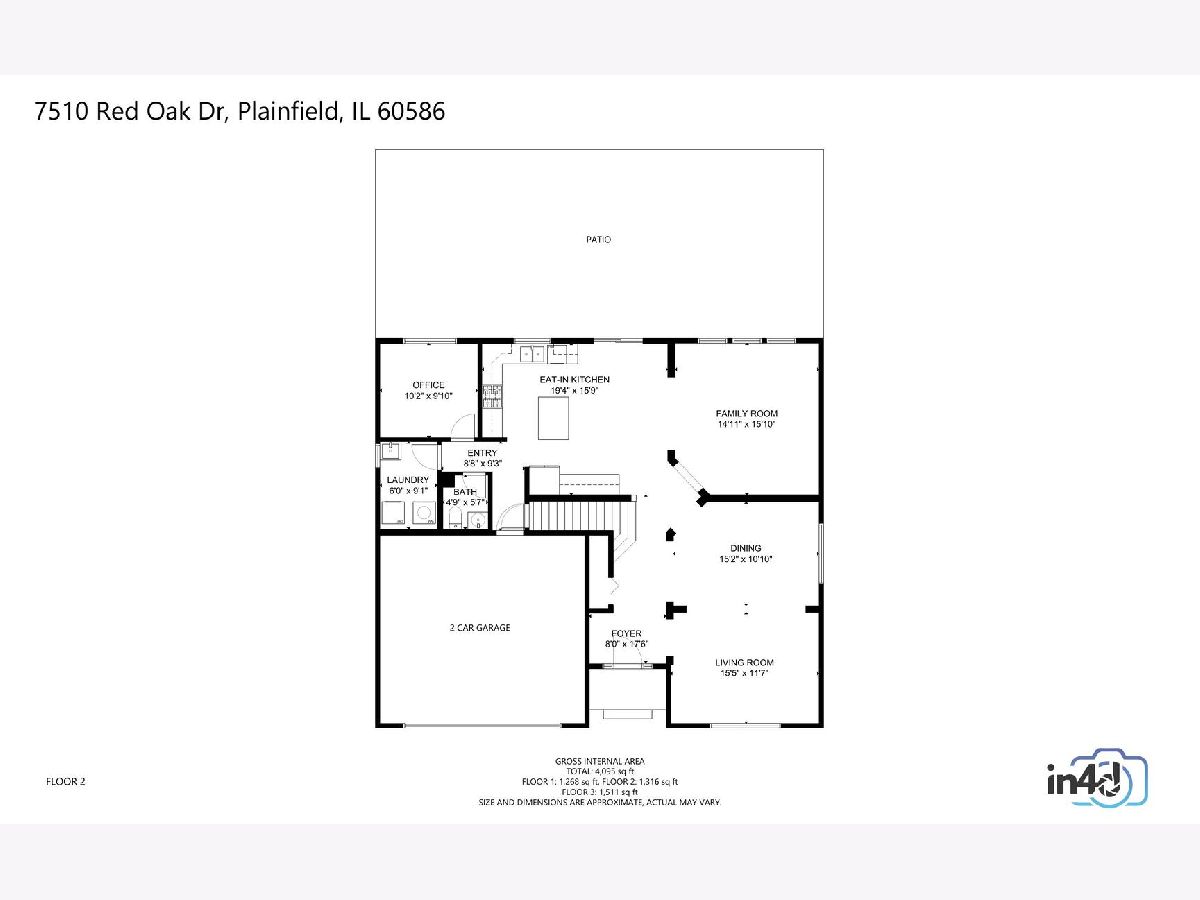
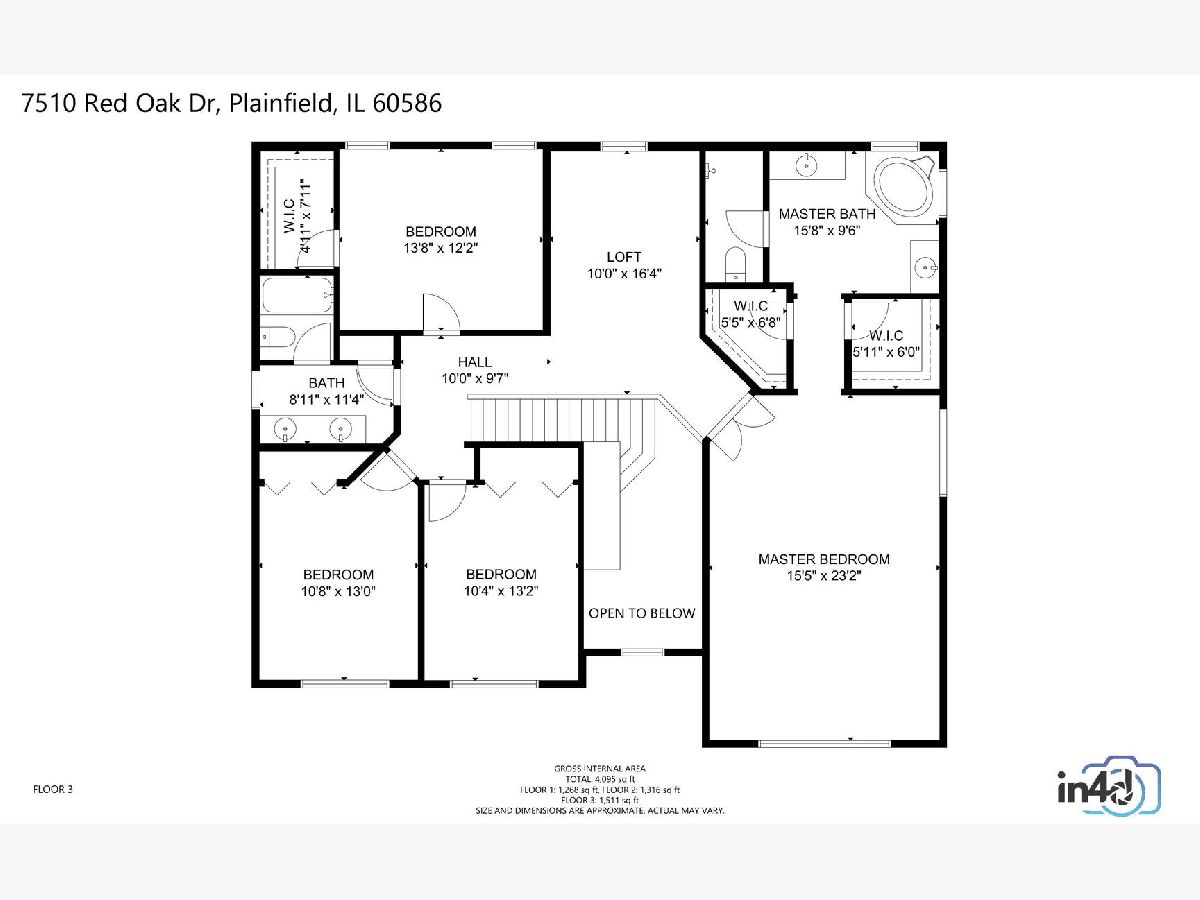
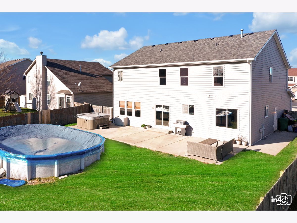
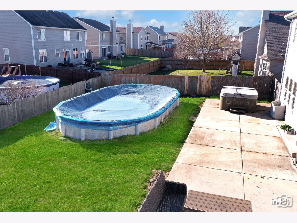
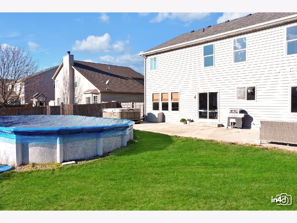
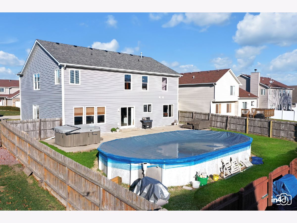
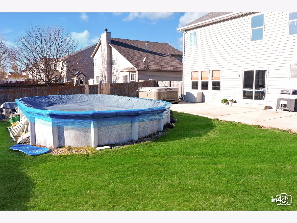
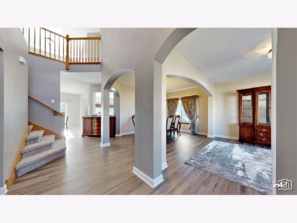
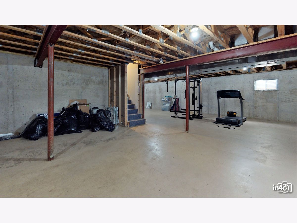
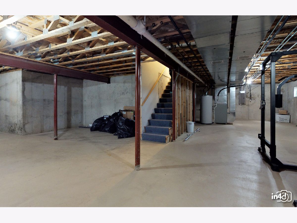
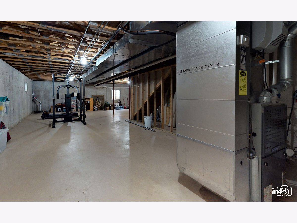
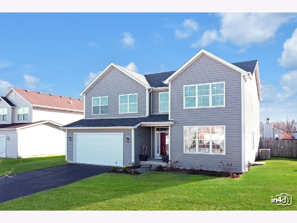
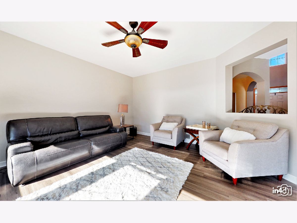
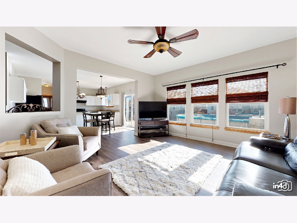
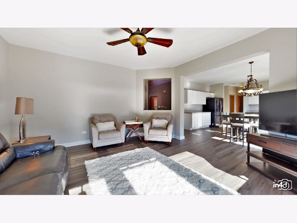
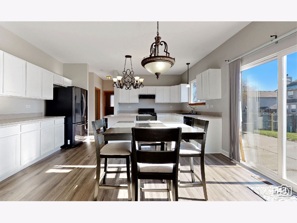
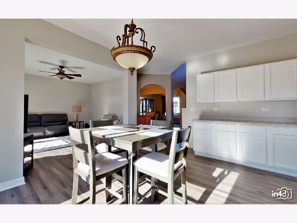
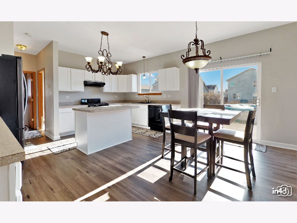
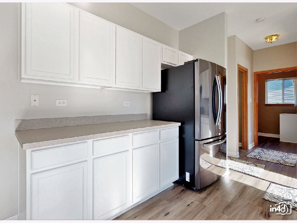
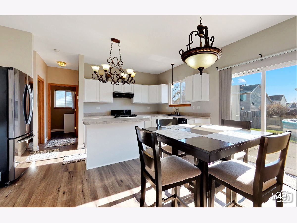
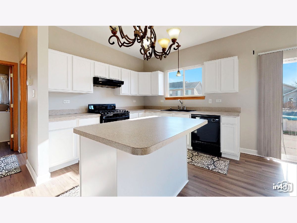
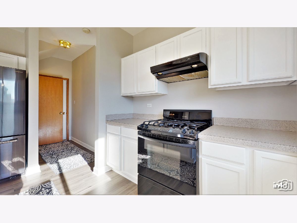
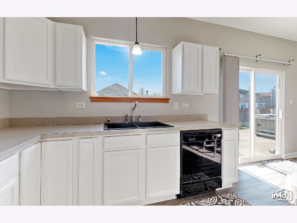
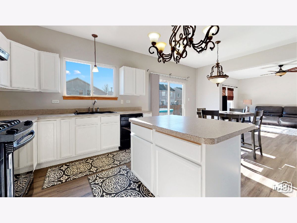
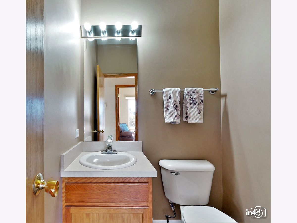
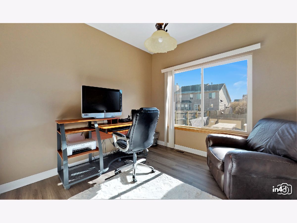
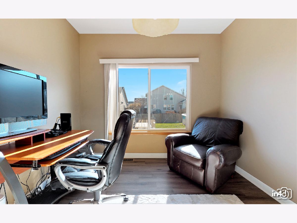
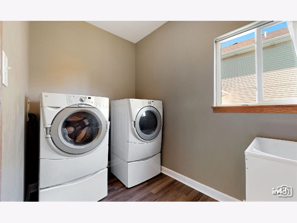
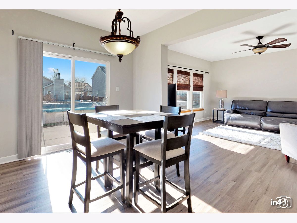
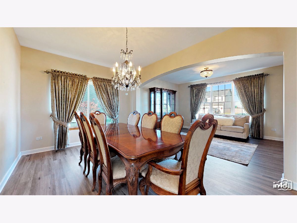
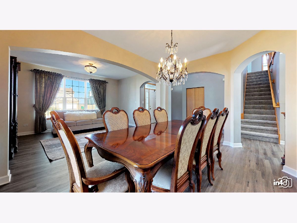
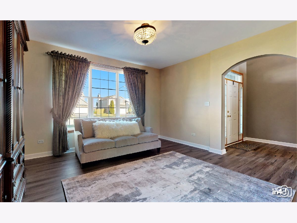
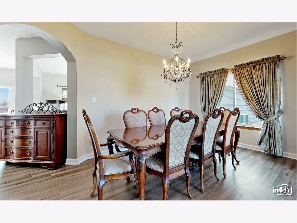
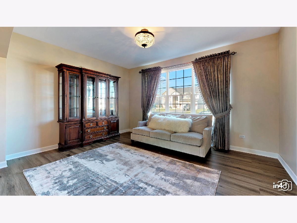
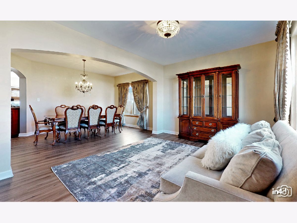
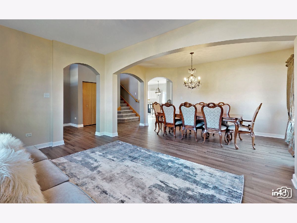
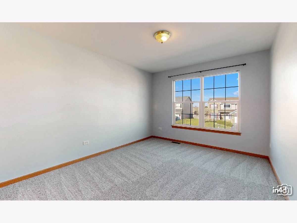
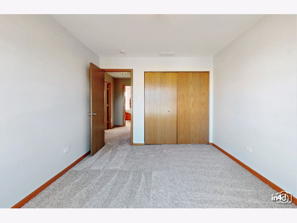
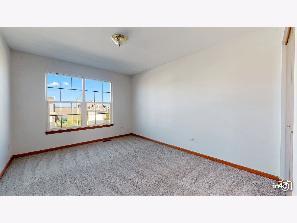
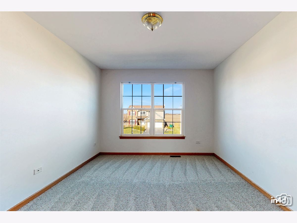
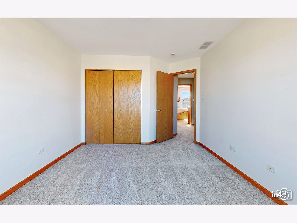
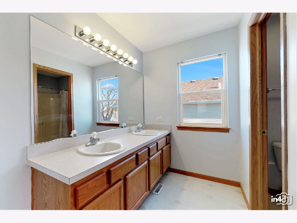
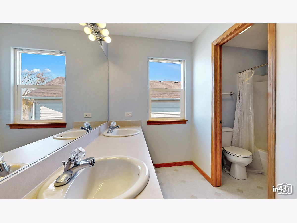
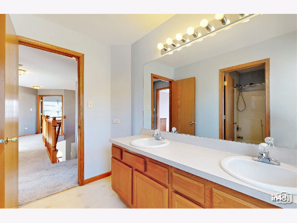
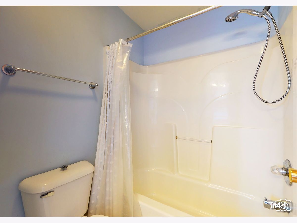
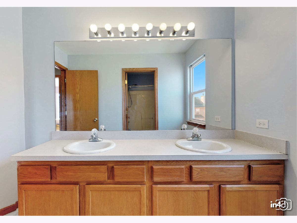
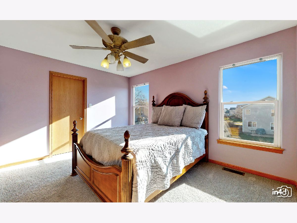
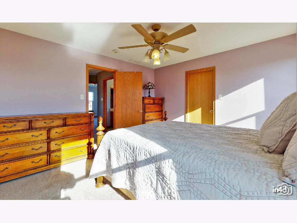
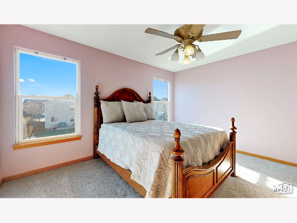
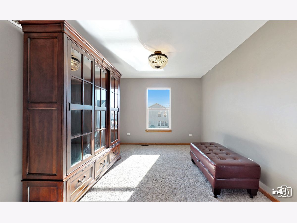
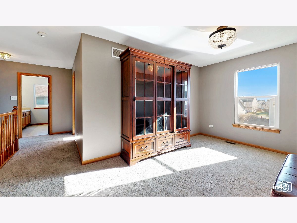
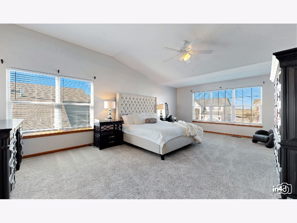
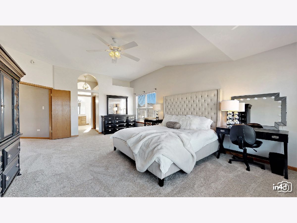
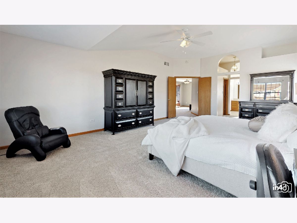
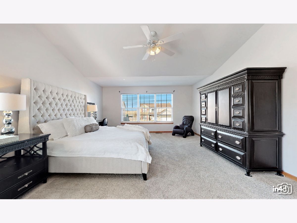
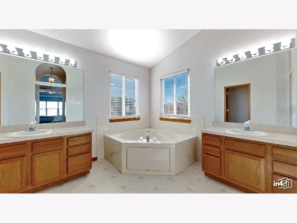
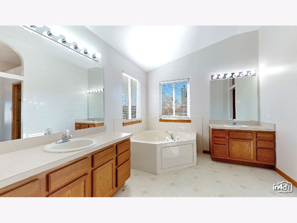
Room Specifics
Total Bedrooms: 4
Bedrooms Above Ground: 4
Bedrooms Below Ground: 0
Dimensions: —
Floor Type: Carpet
Dimensions: —
Floor Type: Carpet
Dimensions: —
Floor Type: Carpet
Full Bathrooms: 3
Bathroom Amenities: Separate Shower,Double Sink,Soaking Tub
Bathroom in Basement: 0
Rooms: Breakfast Room,Loft,Office
Basement Description: Unfinished
Other Specifics
| 2 | |
| Concrete Perimeter | |
| Asphalt | |
| Patio, Hot Tub, Above Ground Pool | |
| Fenced Yard | |
| 71X125 | |
| — | |
| Full | |
| Vaulted/Cathedral Ceilings, First Floor Laundry, Walk-In Closet(s), Open Floorplan, Drapes/Blinds | |
| Range, Microwave, Dishwasher, Washer, Dryer | |
| Not in DB | |
| Park, Sidewalks, Street Paved | |
| — | |
| — | |
| — |
Tax History
| Year | Property Taxes |
|---|---|
| 2021 | $6,981 |
Contact Agent
Nearby Similar Homes
Nearby Sold Comparables
Contact Agent
Listing Provided By
Compass

