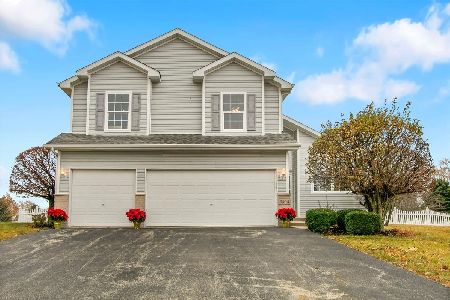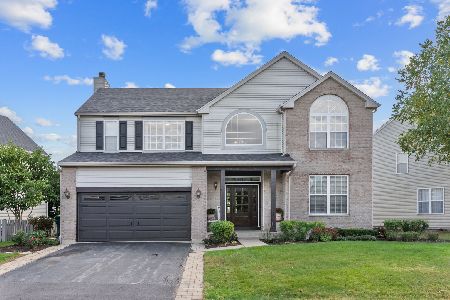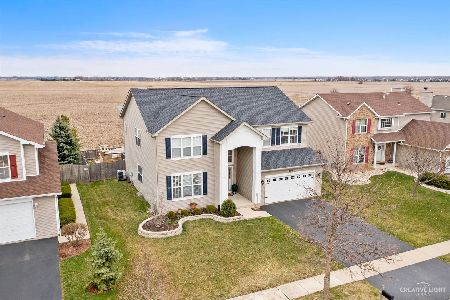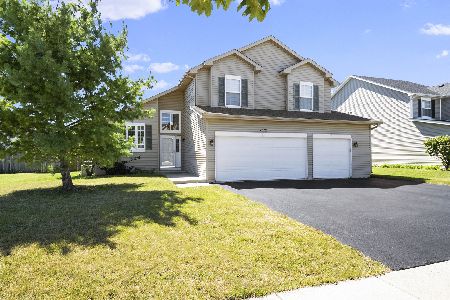7513 Red Oak Drive, Plainfield, Illinois 60586
$267,240
|
Sold
|
|
| Status: | Closed |
| Sqft: | 3,000 |
| Cost/Sqft: | $89 |
| Beds: | 4 |
| Baths: | 3 |
| Year Built: | 2004 |
| Property Taxes: | $6,962 |
| Days On Market: | 3378 |
| Lot Size: | 0,00 |
Description
Don't miss the opportunity to walk into this pristine home in the popular Autumn Fields subdivision. This fine 4BR, 3 full bath home has an open floor plan that features a stunning 2-story foyer entrance; brand new hardwood flooring; spacious rooms throughout; Living Room and Dining Room combo; large eat-in Kitchen with corian tops, S/S appliances, walk-in pantry and sliding glass doors to 28' x 17' deck; large Master Bedroom suite with his/hers WICs and vanities; first floor office and a second floor loft. Home also has solid 2-panel oak doors throughout and higher-end light fixtures.
Property Specifics
| Single Family | |
| — | |
| Colonial | |
| 2004 | |
| Full | |
| BARRINGTON | |
| No | |
| — |
| Kendall | |
| Autumn Fields | |
| 260 / Annual | |
| Insurance,Other | |
| Lake Michigan | |
| Public Sewer | |
| 09369395 | |
| 0625371005 |
Nearby Schools
| NAME: | DISTRICT: | DISTANCE: | |
|---|---|---|---|
|
Grade School
Thomas Jefferson Elementary Scho |
202 | — | |
|
Middle School
Aux Sable Middle School |
202 | Not in DB | |
|
High School
Plainfield South High School |
202 | Not in DB | |
Property History
| DATE: | EVENT: | PRICE: | SOURCE: |
|---|---|---|---|
| 23 Mar, 2011 | Sold | $200,000 | MRED MLS |
| 10 Jan, 2011 | Under contract | $190,000 | MRED MLS |
| — | Last price change | $239,900 | MRED MLS |
| 4 Nov, 2010 | Listed for sale | $239,900 | MRED MLS |
| 30 Nov, 2016 | Sold | $267,240 | MRED MLS |
| 28 Oct, 2016 | Under contract | $267,500 | MRED MLS |
| 18 Oct, 2016 | Listed for sale | $267,500 | MRED MLS |
| 19 May, 2022 | Sold | $425,000 | MRED MLS |
| 6 Apr, 2022 | Under contract | $390,000 | MRED MLS |
| 5 Apr, 2022 | Listed for sale | $390,000 | MRED MLS |
Room Specifics
Total Bedrooms: 4
Bedrooms Above Ground: 4
Bedrooms Below Ground: 0
Dimensions: —
Floor Type: Carpet
Dimensions: —
Floor Type: Carpet
Dimensions: —
Floor Type: Carpet
Full Bathrooms: 3
Bathroom Amenities: Separate Shower,Double Sink,Soaking Tub
Bathroom in Basement: 0
Rooms: Eating Area,Office,Loft,Foyer
Basement Description: Unfinished
Other Specifics
| 2.5 | |
| Concrete Perimeter | |
| Asphalt | |
| Deck | |
| — | |
| 71X125 | |
| — | |
| Full | |
| Vaulted/Cathedral Ceilings, Hardwood Floors | |
| Range, Microwave, Dishwasher, Refrigerator, Washer, Dryer, Disposal, Stainless Steel Appliance(s) | |
| Not in DB | |
| Sidewalks, Street Lights, Street Paved | |
| — | |
| — | |
| — |
Tax History
| Year | Property Taxes |
|---|---|
| 2011 | $5,747 |
| 2016 | $6,962 |
| 2022 | $7,025 |
Contact Agent
Nearby Similar Homes
Nearby Sold Comparables
Contact Agent
Listing Provided By
@properties








