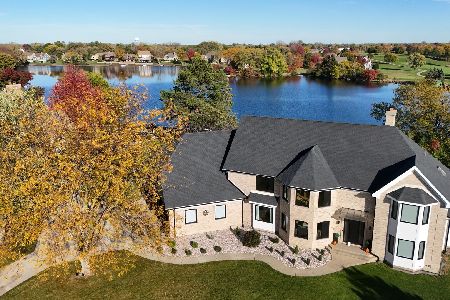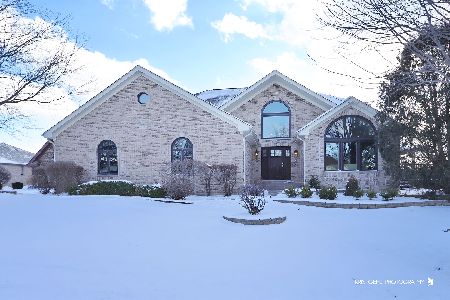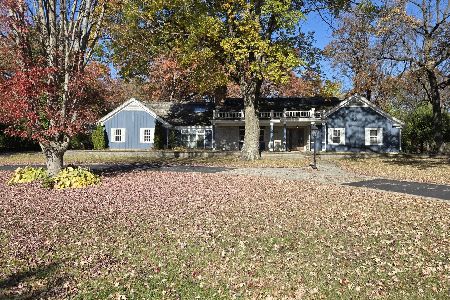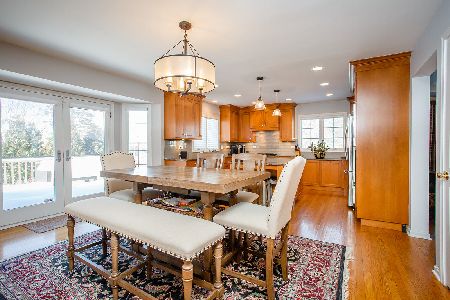7516 Bonnie Ridge Road, Lakewood, Illinois 60014
$745,000
|
Sold
|
|
| Status: | Closed |
| Sqft: | 3,100 |
| Cost/Sqft: | $235 |
| Beds: | 3 |
| Baths: | 4 |
| Year Built: | 1997 |
| Property Taxes: | $12,832 |
| Days On Market: | 326 |
| Lot Size: | 0,55 |
Description
Impeccable ranch home in Turnberry. This home has an open floor plan with 3,100 sq. ft. on the main floor plus another 1800 sq. ft. of living space with full bath in the finished basement with daylight windows. The home has been completely updated with hardwood floors, wainscoting, crown molding and plantation shutters. The living room has brick fireplace and vaulted ceiling. The recently remodeled kitchen has custom Amish Cherry soft close cupboards, under cabinet lighting, granite counters and backsplash. Built-in appliances include Thermador oven/range, Bosch dishwasher and separate refrigerator and freezer. There is a nice breakfast nook for daily use and formal dining room for special occasions. The spacious primary suite and guest bedrooms are on opposite sides of the home. The updated primary bath has double vanity, separate tub and walk-in shower. Laundry is conveniently located on the main floor. The English basement has a huge rec room, full bath, workshop and there is still room for storage. In the last 5 years the home has a new roof and central air. The home is beautifully landscaped with brick patio in the private backyard on a quiet road with no through traffic. Enjoy kayaking and fishing on the private lakes. Turnberry also has golf and tennis. Membership is not required.
Property Specifics
| Single Family | |
| — | |
| — | |
| 1997 | |
| — | |
| — | |
| No | |
| 0.55 |
| — | |
| Turnberry | |
| 50 / Voluntary | |
| — | |
| — | |
| — | |
| 12323819 | |
| 1811402001 |
Nearby Schools
| NAME: | DISTRICT: | DISTANCE: | |
|---|---|---|---|
|
Grade School
West Elementary School |
47 | — | |
|
Middle School
Richard F Bernotas Middle School |
47 | Not in DB | |
|
High School
Crystal Lake Central High School |
155 | Not in DB | |
Property History
| DATE: | EVENT: | PRICE: | SOURCE: |
|---|---|---|---|
| 29 May, 2025 | Sold | $745,000 | MRED MLS |
| 4 Apr, 2025 | Under contract | $729,900 | MRED MLS |
| 27 Mar, 2025 | Listed for sale | $729,900 | MRED MLS |
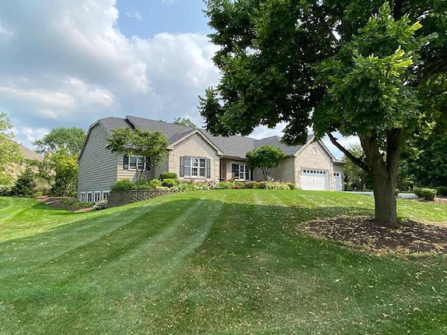
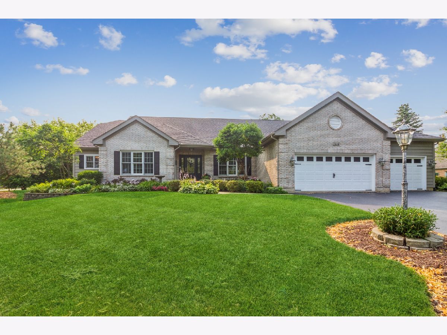
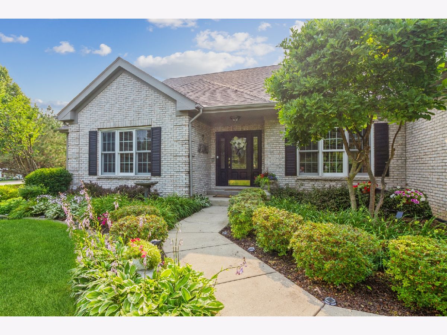
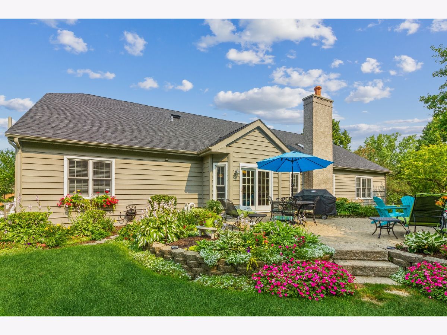
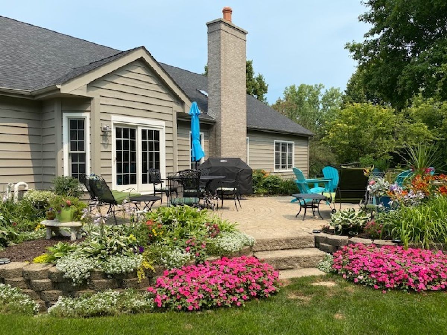
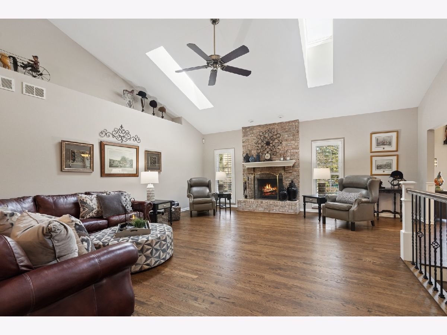
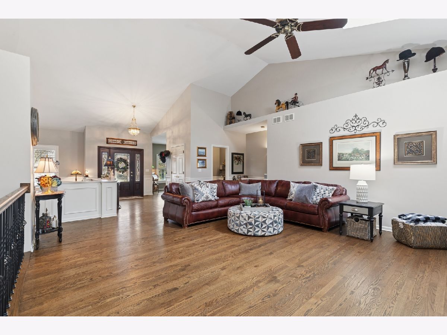
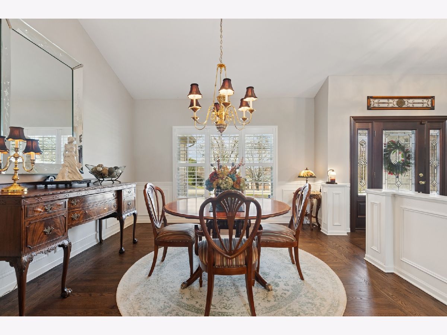
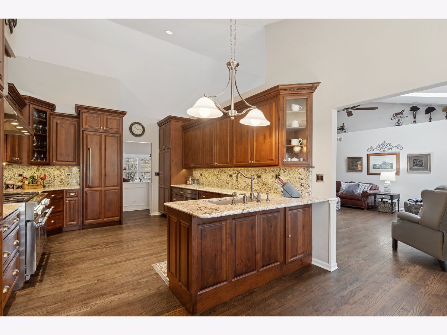
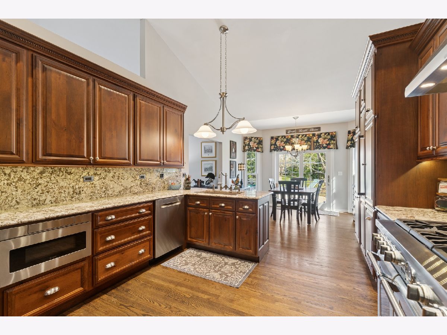
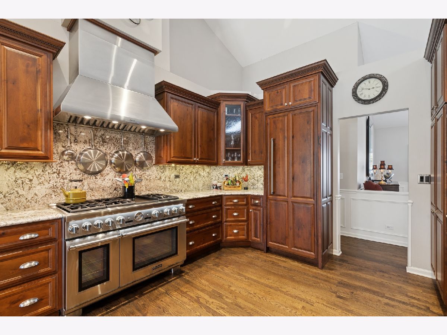
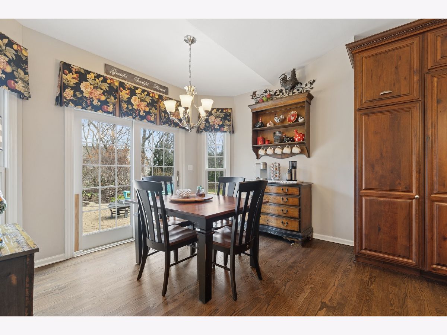
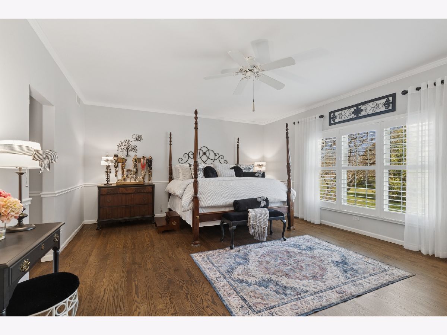
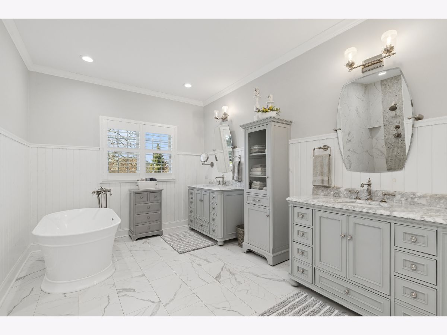
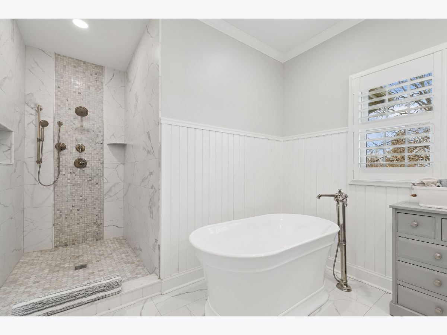
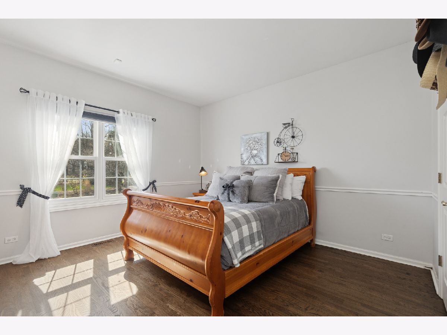
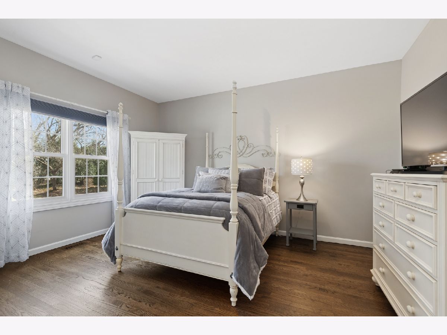
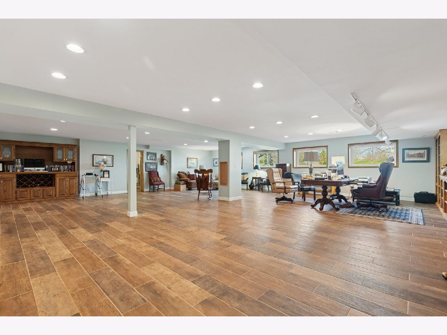
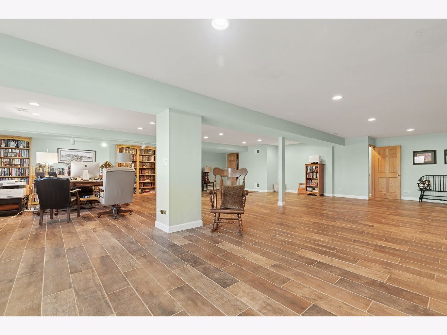
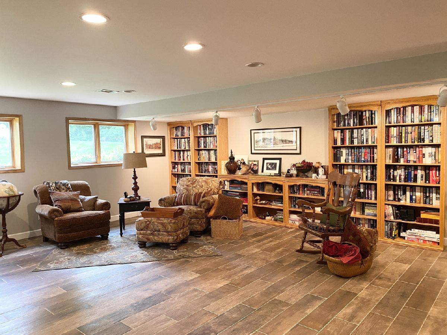
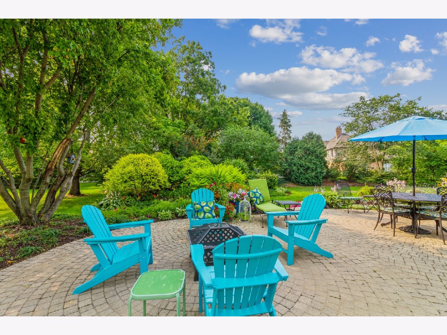
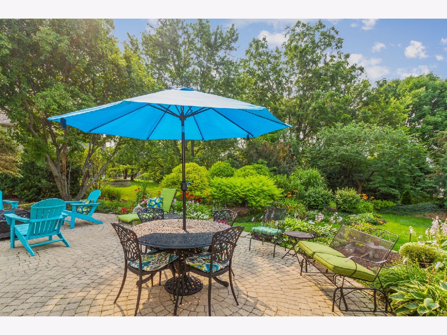
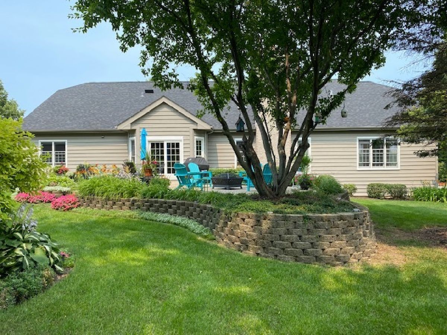
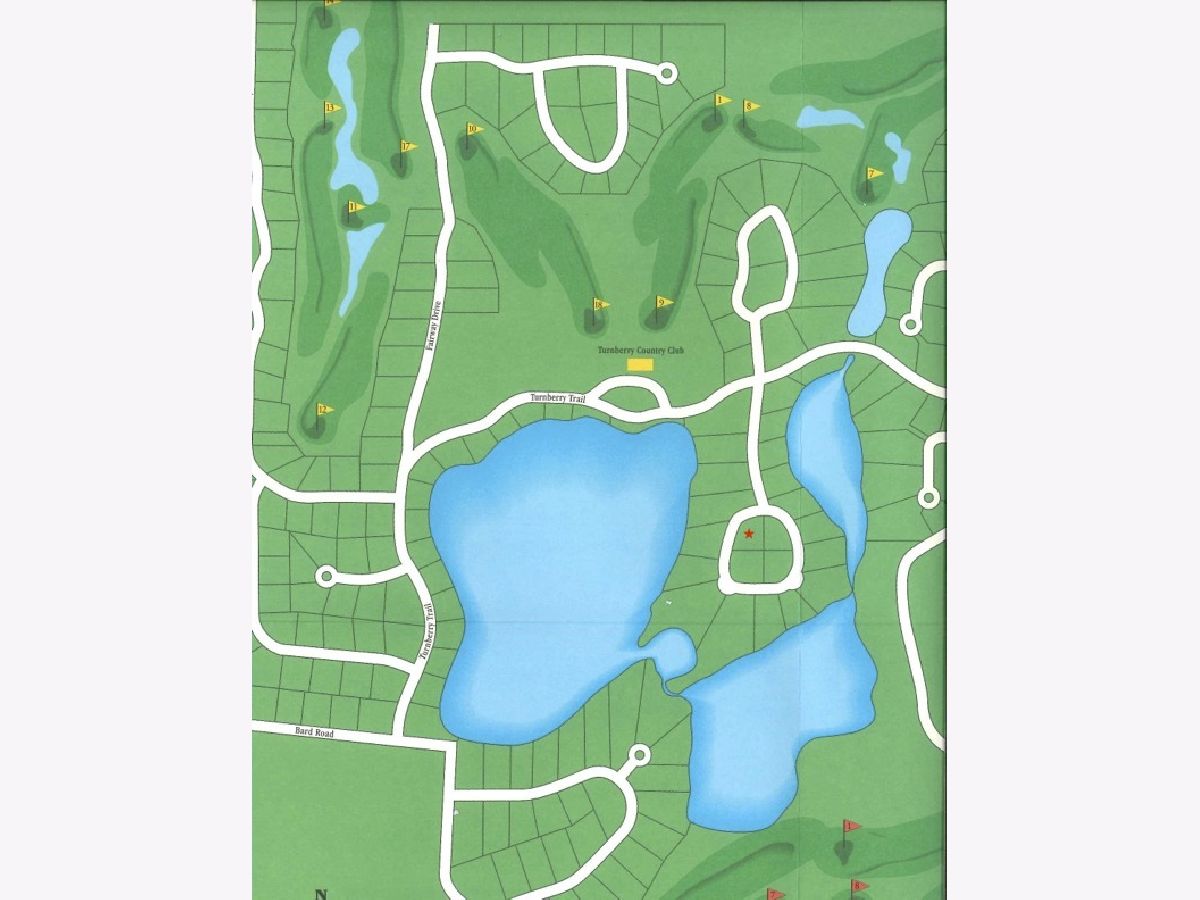
Room Specifics
Total Bedrooms: 3
Bedrooms Above Ground: 3
Bedrooms Below Ground: 0
Dimensions: —
Floor Type: —
Dimensions: —
Floor Type: —
Full Bathrooms: 4
Bathroom Amenities: Separate Shower,Double Sink,Soaking Tub
Bathroom in Basement: 1
Rooms: —
Basement Description: —
Other Specifics
| 3 | |
| — | |
| — | |
| — | |
| — | |
| 34X34X34X34X45X100X185X170 | |
| — | |
| — | |
| — | |
| — | |
| Not in DB | |
| — | |
| — | |
| — | |
| — |
Tax History
| Year | Property Taxes |
|---|---|
| 2025 | $12,832 |
Contact Agent
Nearby Similar Homes
Nearby Sold Comparables
Contact Agent
Listing Provided By
Berkshire Hathaway HomeServices Starck Real Estate

