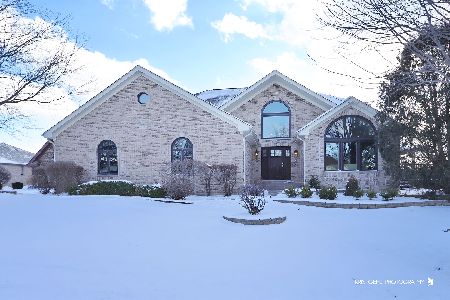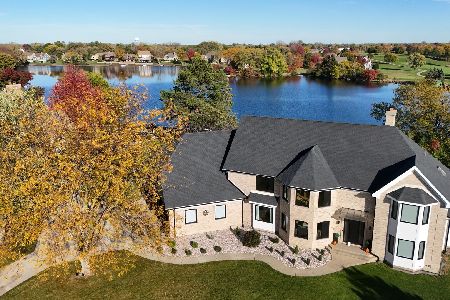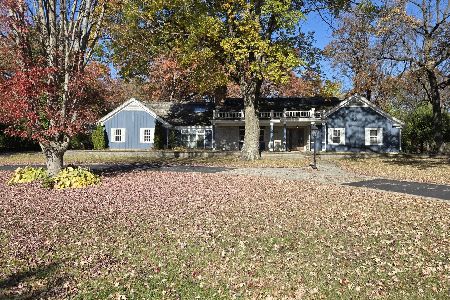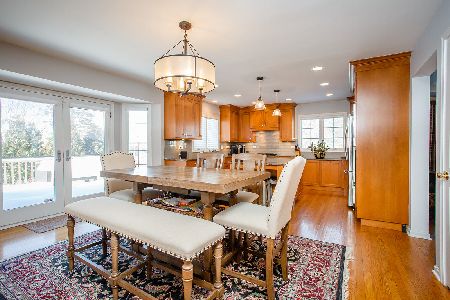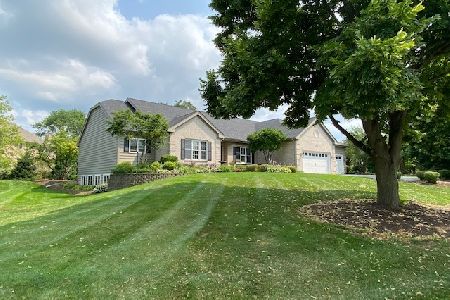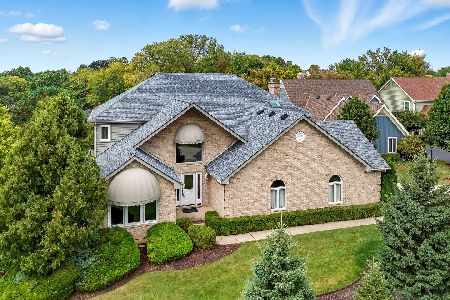7612 Bonnie Ridge, Lakewood, Illinois 60014
$475,000
|
Sold
|
|
| Status: | Closed |
| Sqft: | 4,800 |
| Cost/Sqft: | $104 |
| Beds: | 4 |
| Baths: | 4 |
| Year Built: | 1990 |
| Property Taxes: | $14,280 |
| Days On Market: | 4944 |
| Lot Size: | 0,00 |
Description
No need for a vacation home! Great opportunity to score a lakefront retreat with priv. MBR suite w/huge sitting room and waterfront balcony. Beautiful views from Pella windows w/built-in blinds. Walk-out w/guest suite, exrcs room, game area, wet bar, family room and frplc. Brand new deck and carpet. 3 HVAC zones. Full size Sub Zero refrig AND freezer. Residents can fish or boat the private, stocked lakes. A Must See!
Property Specifics
| Single Family | |
| — | |
| — | |
| 1990 | |
| Full,Walkout | |
| CUSTOM | |
| Yes | |
| 0 |
| Mc Henry | |
| Turnberry | |
| 0 / Not Applicable | |
| None | |
| Public | |
| Public Sewer | |
| 08132558 | |
| 1811401007 |
Nearby Schools
| NAME: | DISTRICT: | DISTANCE: | |
|---|---|---|---|
|
Grade School
West Elementary School |
47 | — | |
|
Middle School
Richard F Bernotas Middle School |
47 | Not in DB | |
|
High School
Crystal Lake Central High School |
155 | Not in DB | |
Property History
| DATE: | EVENT: | PRICE: | SOURCE: |
|---|---|---|---|
| 14 Dec, 2012 | Sold | $475,000 | MRED MLS |
| 22 Oct, 2012 | Under contract | $500,000 | MRED MLS |
| 4 Aug, 2012 | Listed for sale | $500,000 | MRED MLS |
| 15 Apr, 2016 | Sold | $515,000 | MRED MLS |
| 29 Feb, 2016 | Under contract | $515,000 | MRED MLS |
| 24 Feb, 2016 | Listed for sale | $515,000 | MRED MLS |
Room Specifics
Total Bedrooms: 4
Bedrooms Above Ground: 4
Bedrooms Below Ground: 0
Dimensions: —
Floor Type: Carpet
Dimensions: —
Floor Type: Carpet
Dimensions: —
Floor Type: Carpet
Full Bathrooms: 4
Bathroom Amenities: Whirlpool,Separate Shower,Double Sink
Bathroom in Basement: 1
Rooms: Eating Area,Exercise Room,Game Room,Great Room,Office,Sitting Room
Basement Description: Finished
Other Specifics
| 3.5 | |
| Concrete Perimeter | |
| Asphalt | |
| Balcony, Deck, Patio, Storms/Screens | |
| Cul-De-Sac,Lake Front,Water Rights,Water View | |
| 150X210X215X69 | |
| — | |
| Full | |
| Vaulted/Cathedral Ceilings, Bar-Wet, First Floor Bedroom, In-Law Arrangement, First Floor Laundry, First Floor Full Bath | |
| Double Oven, Microwave, Dishwasher, High End Refrigerator, Washer, Dryer, Disposal, Trash Compactor | |
| Not in DB | |
| Water Rights | |
| — | |
| — | |
| Wood Burning, Gas Starter |
Tax History
| Year | Property Taxes |
|---|---|
| 2012 | $14,280 |
| 2016 | $16,579 |
Contact Agent
Nearby Similar Homes
Nearby Sold Comparables
Contact Agent
Listing Provided By
Berkshire Hathaway HomeServices Starck Real Estate

