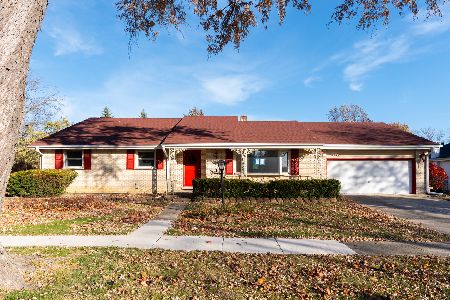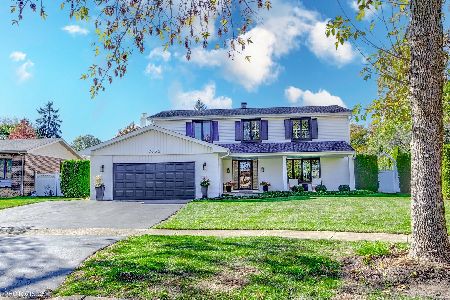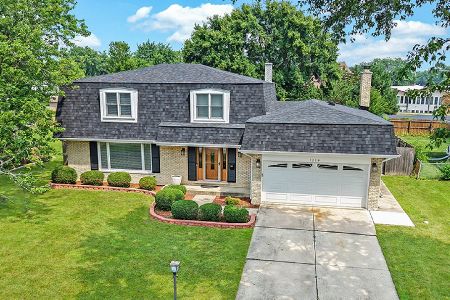7517 Norman Drive, Darien, Illinois 60561
$522,000
|
Sold
|
|
| Status: | Closed |
| Sqft: | 3,476 |
| Cost/Sqft: | $152 |
| Beds: | 4 |
| Baths: | 5 |
| Year Built: | 1991 |
| Property Taxes: | $11,395 |
| Days On Market: | 2081 |
| Lot Size: | 0,48 |
Description
Working from home? Need room for the kids to hang out? This impeccable home has the space and amenities that you need! Vaulted grand Foyer with palladian and transomed windows. Spacious and elegant rooms. Living room has a bay window. Separate dining room with chair rail molding. Huge kitchen with Breakfast area. Granite island with gas cooktop and seating. Pantry for extra storage! Vaulted family room with floor-to-ceiling brick fireplace. Bar area, built-in cabinets and open back staircase. First-floor office and laundry rooms. Gorgeous second floor master bedroom with vaulted ceiling, updated luxury bathroom and large walk-in closet. Three additional spacious bedrooms. Three full bathrooms on the second floor. In-law/guest room with full bathroom, vaulted ceiling and large closet. Finished basement with full bathroom. Gorgeous professionally landscaped yard and large deck. Great location near schools, expressways and shopping. Just move into this perfect home!
Property Specifics
| Single Family | |
| — | |
| Traditional | |
| 1991 | |
| Full | |
| BRIGHTON | |
| No | |
| 0.48 |
| Du Page | |
| — | |
| 200 / Annual | |
| Other | |
| Lake Michigan | |
| Public Sewer | |
| 10716196 | |
| 0928400053 |
Nearby Schools
| NAME: | DISTRICT: | DISTANCE: | |
|---|---|---|---|
|
Grade School
Mark Delay School |
61 | — | |
|
Middle School
Eisenhower Junior High School |
61 | Not in DB | |
|
High School
South High School |
99 | Not in DB | |
|
Alternate Elementary School
Lace Elementary School |
— | Not in DB | |
Property History
| DATE: | EVENT: | PRICE: | SOURCE: |
|---|---|---|---|
| 4 Dec, 2020 | Sold | $522,000 | MRED MLS |
| 1 Oct, 2020 | Under contract | $529,900 | MRED MLS |
| — | Last price change | $549,900 | MRED MLS |
| 15 May, 2020 | Listed for sale | $549,900 | MRED MLS |
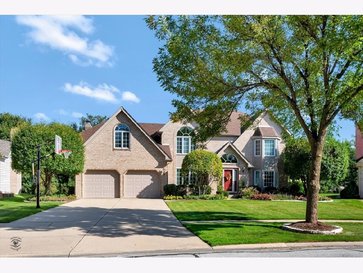
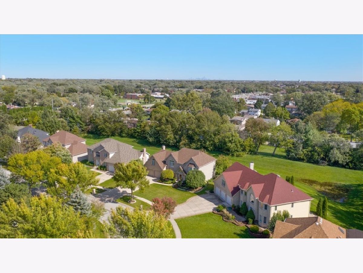
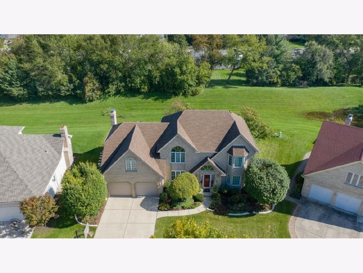
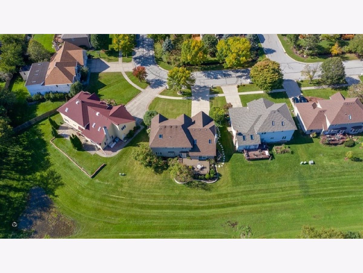
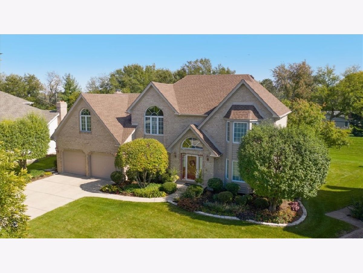
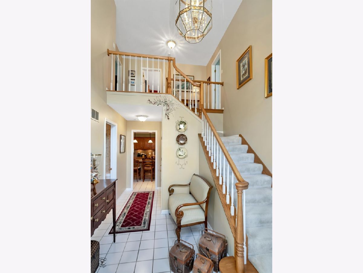
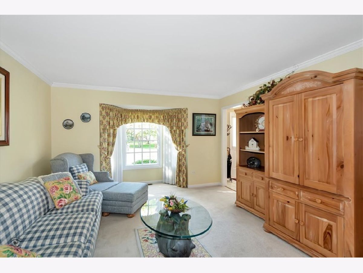
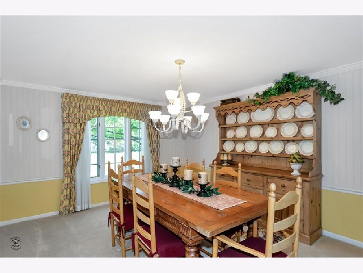
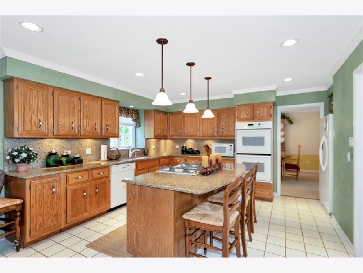
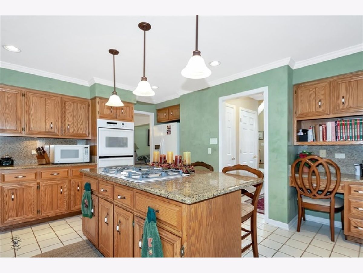
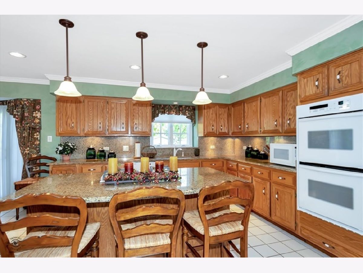
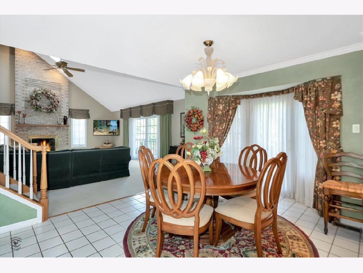
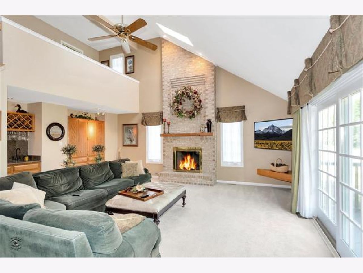
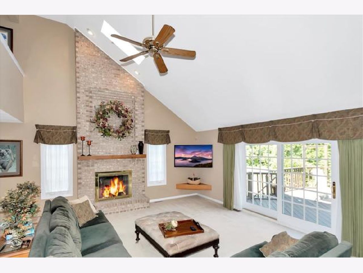
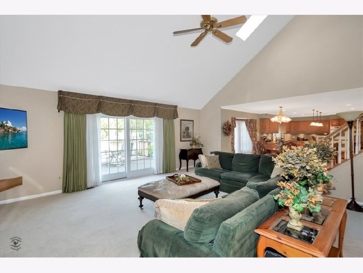
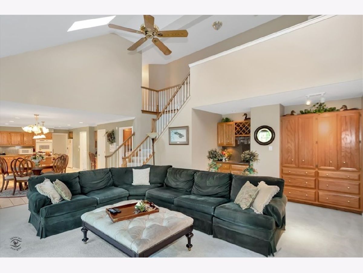
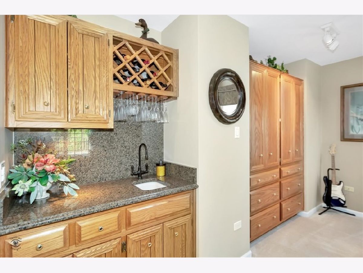
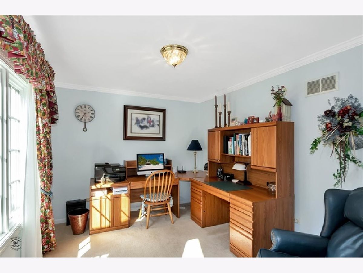
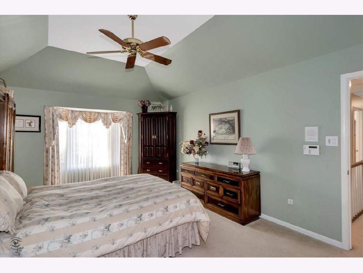
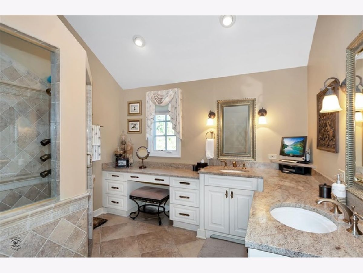
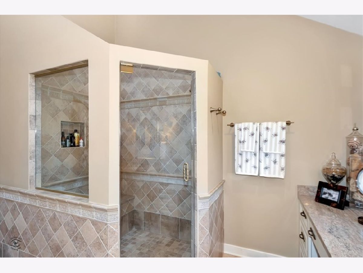
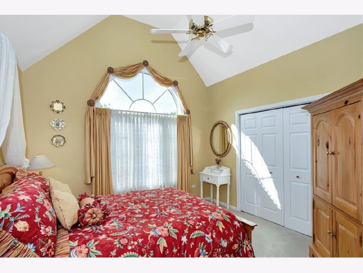
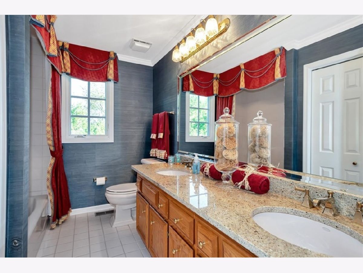
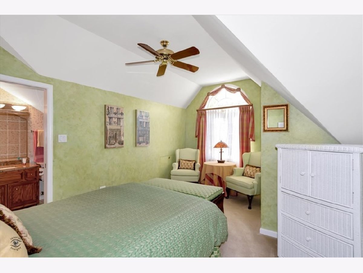
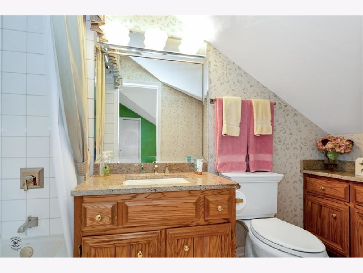
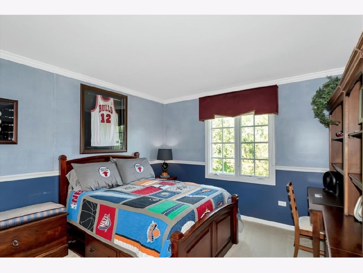
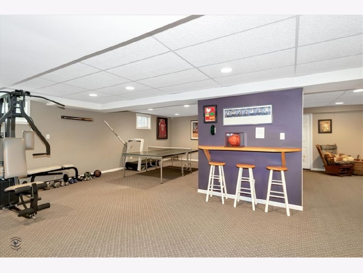
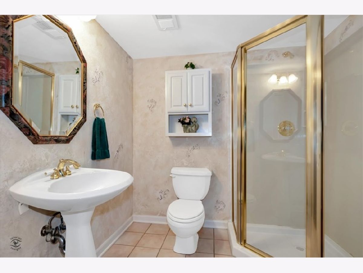
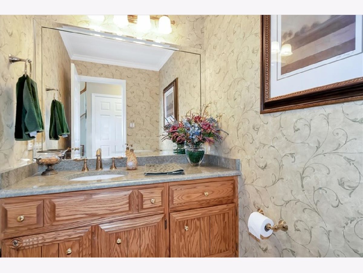
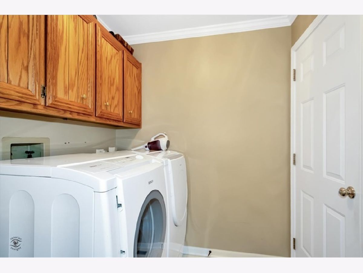
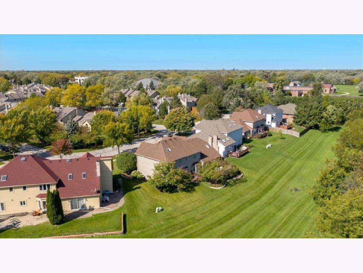
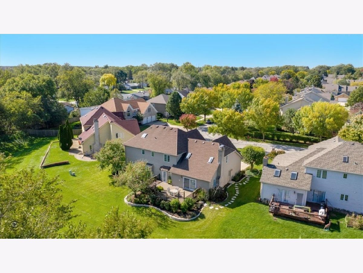
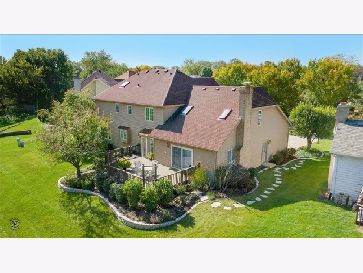
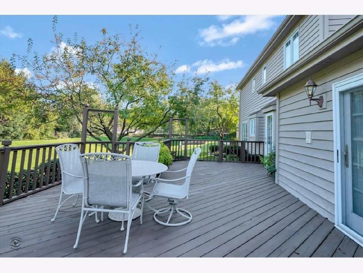
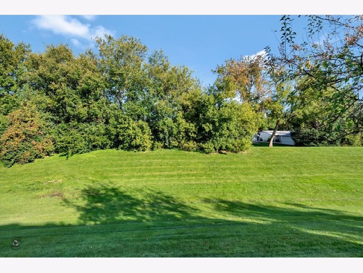
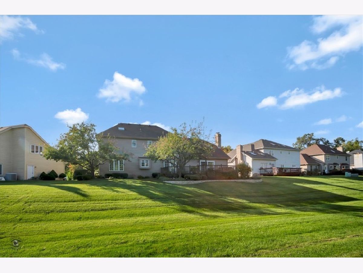
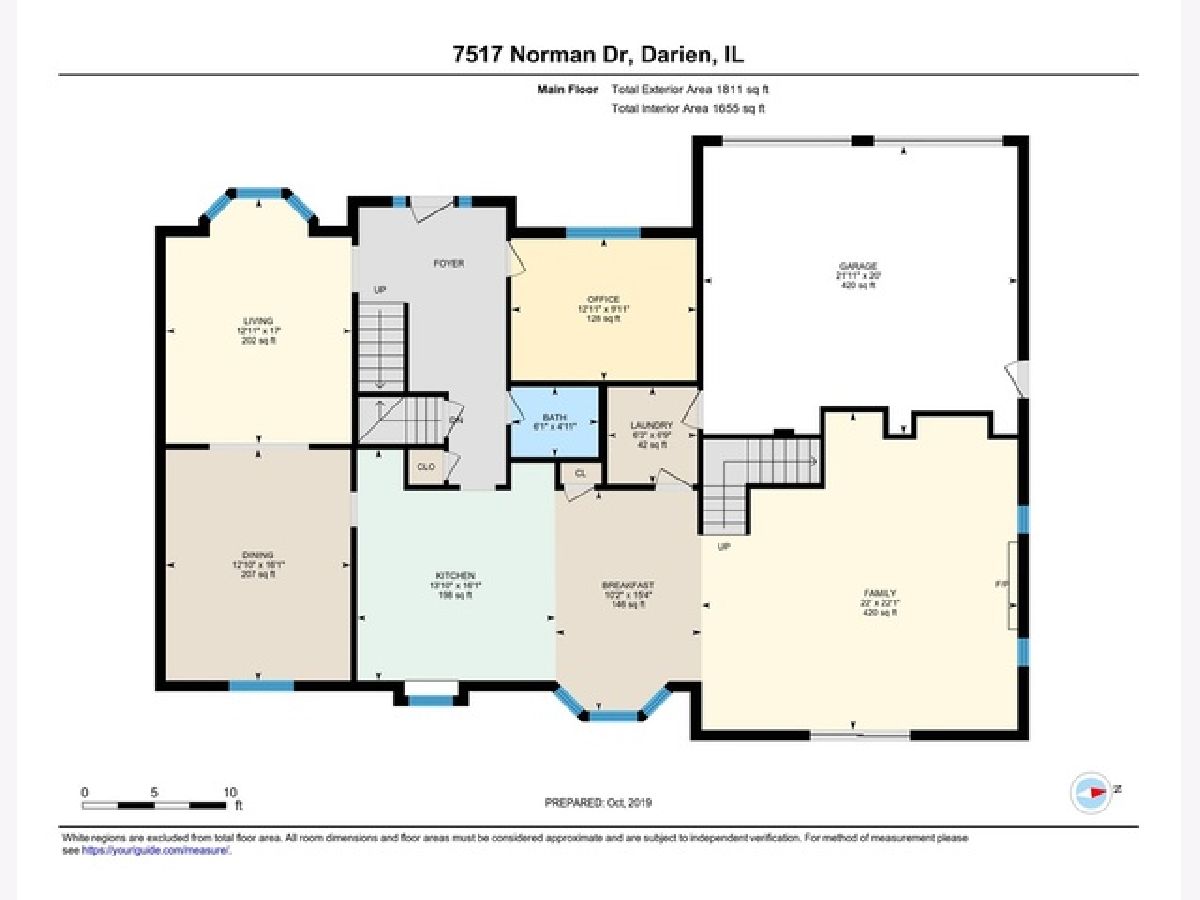
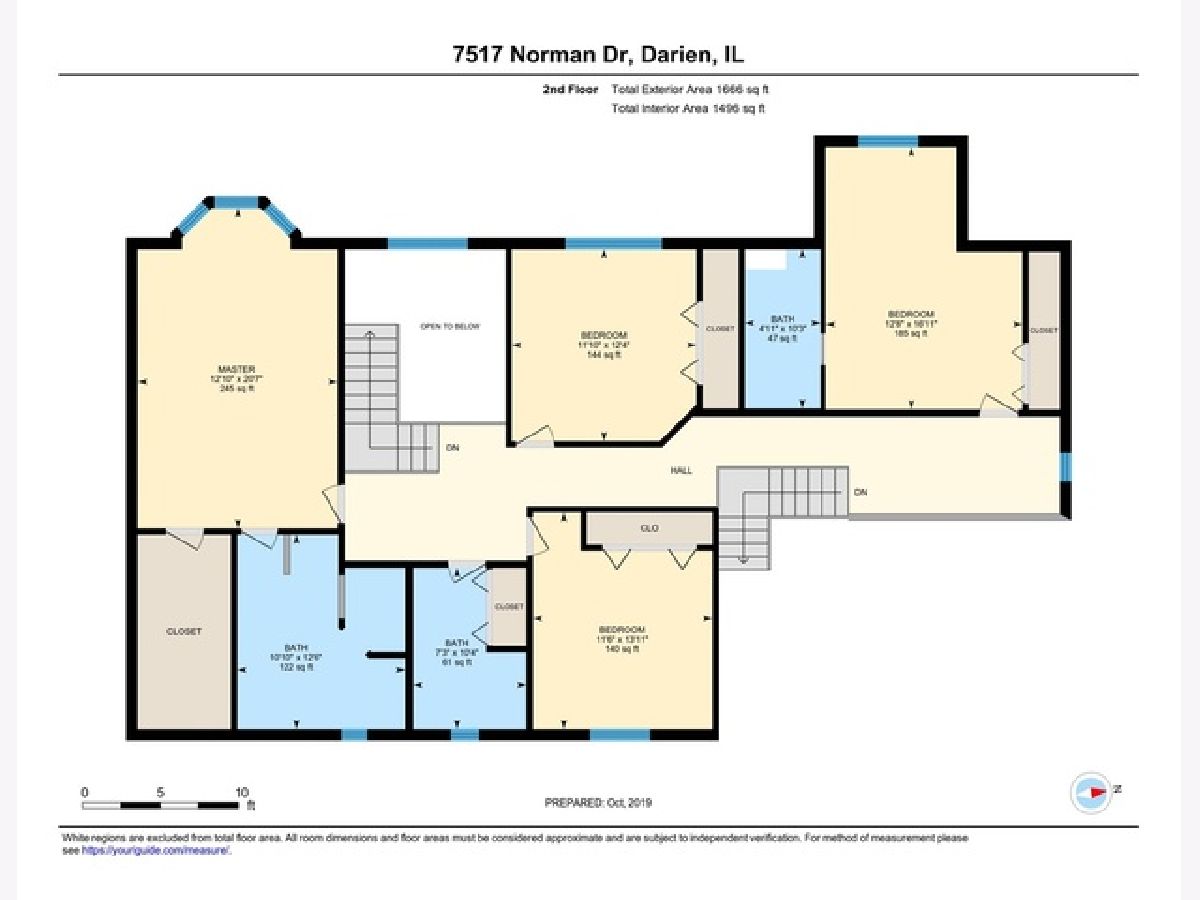
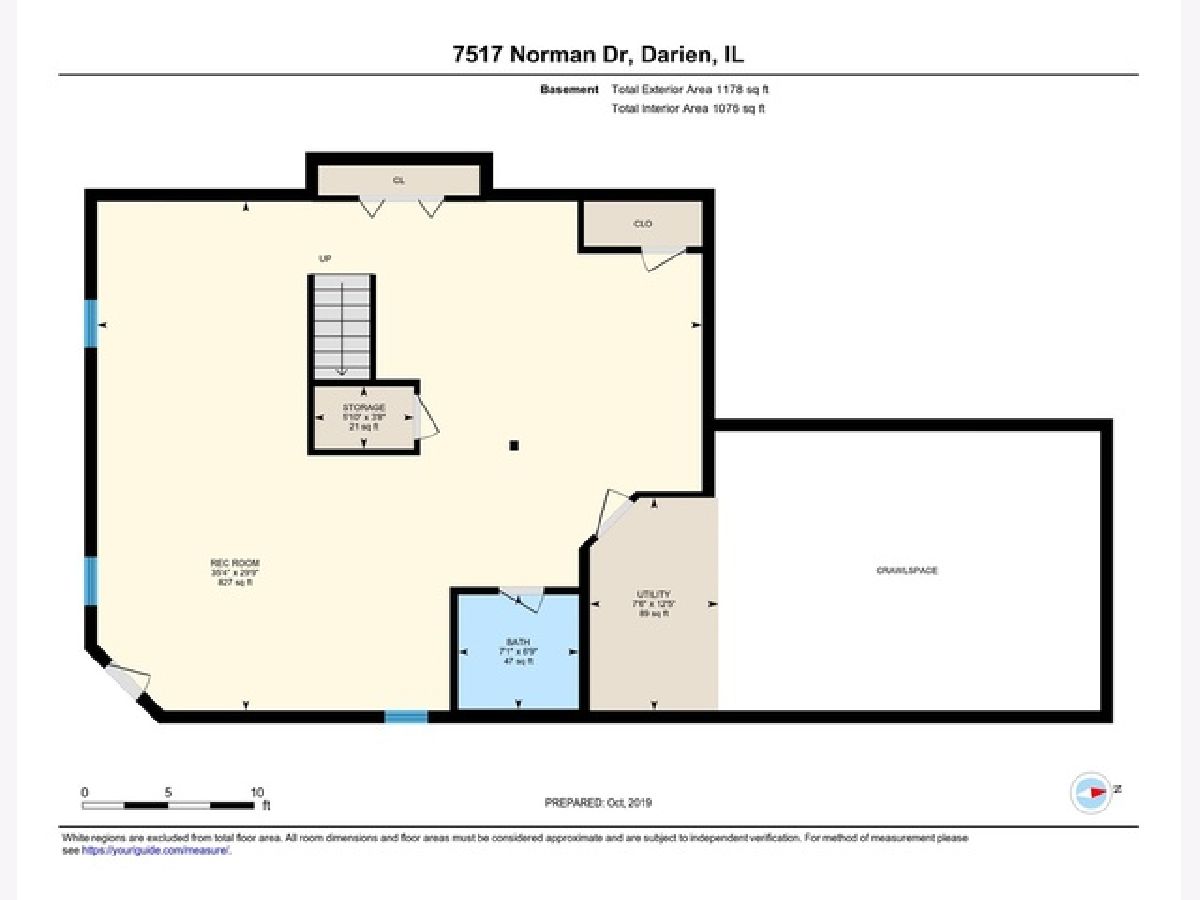
Room Specifics
Total Bedrooms: 4
Bedrooms Above Ground: 4
Bedrooms Below Ground: 0
Dimensions: —
Floor Type: Carpet
Dimensions: —
Floor Type: Carpet
Dimensions: —
Floor Type: Carpet
Full Bathrooms: 5
Bathroom Amenities: Double Sink
Bathroom in Basement: 1
Rooms: Breakfast Room,Office,Foyer,Recreation Room,Utility Room-Lower Level,Storage
Basement Description: Finished
Other Specifics
| 2 | |
| Concrete Perimeter | |
| Concrete | |
| Deck | |
| Cul-De-Sac | |
| 63 X 198 X 144 X 219 | |
| — | |
| Full | |
| Vaulted/Cathedral Ceilings, Skylight(s), First Floor Laundry | |
| Double Oven, Microwave, Dishwasher, Washer, Dryer, Disposal, Cooktop | |
| Not in DB | |
| Curbs, Sidewalks, Street Lights, Street Paved | |
| — | |
| — | |
| Attached Fireplace Doors/Screen, Gas Log, Gas Starter |
Tax History
| Year | Property Taxes |
|---|---|
| 2020 | $11,395 |
Contact Agent
Nearby Similar Homes
Nearby Sold Comparables
Contact Agent
Listing Provided By
RE/MAX Enterprises

