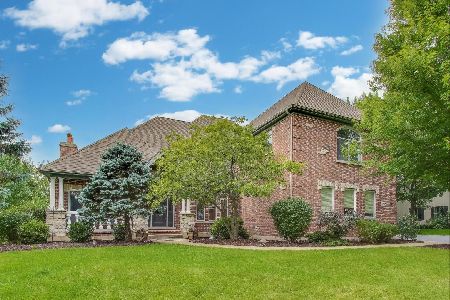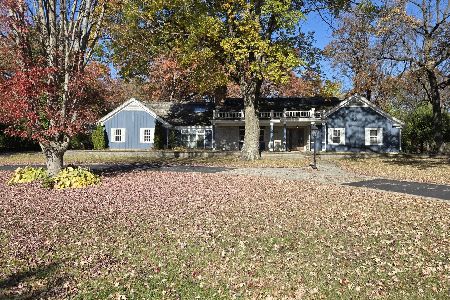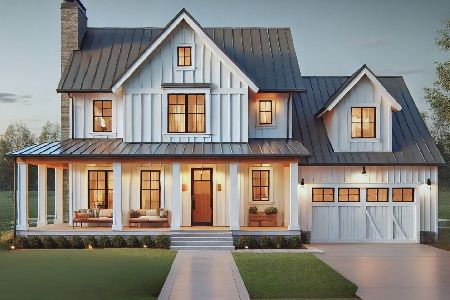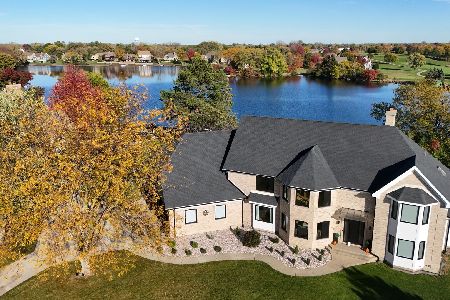7519 Inverway Drive, Lakewood, Illinois 60014
$390,000
|
Sold
|
|
| Status: | Closed |
| Sqft: | 3,610 |
| Cost/Sqft: | $111 |
| Beds: | 4 |
| Baths: | 4 |
| Year Built: | 1998 |
| Property Taxes: | $12,336 |
| Days On Market: | 2433 |
| Lot Size: | 0,61 |
Description
Fantastic Grafton model in highly sought after Turnberry subdivision. Grand entrance. Two story living room w tons of natural light. Open 1st floor layout w Gorgeous hardwood floors, crown molding & new paint. Big kitchen w island, stainless steel appliances, leads to large deck & tons of cabinet space. Opens to breakfast area & Large family room w brick fireplace. 1st floor office (or 5th bed). 1st floor laundry. 4 large 2nd floor bedrooms. Knockout Master bedroom w walk-in closet. Huge master bath w jacuzzi tub, double vanity, skylight & walk-in shower. Balcony w great view off master. Spacious 2nd, 3rd & 4th bedrooms. Large loft overlooking living room & foyer. Finished basement w rec area, family room, gaming area, fireplace, storage & full bath. Professionally landscaped w basketball hoop in driveway. 3 Car extra deep garage. Roof replaced last year. Reverse osmosis filtration system. Irrigation system & invisible fence. Short walk to Turberry Country Club. Welcome Home!
Property Specifics
| Single Family | |
| — | |
| Traditional | |
| 1998 | |
| Full | |
| CUSTOM | |
| No | |
| 0.61 |
| Mc Henry | |
| — | |
| 0 / Not Applicable | |
| None | |
| Public | |
| Public Sewer | |
| 10423527 | |
| 1811302002 |
Nearby Schools
| NAME: | DISTRICT: | DISTANCE: | |
|---|---|---|---|
|
Grade School
West Elementary School |
47 | — | |
|
Middle School
Richard F Bernotas Middle School |
47 | Not in DB | |
|
High School
Crystal Lake Central High School |
155 | Not in DB | |
Property History
| DATE: | EVENT: | PRICE: | SOURCE: |
|---|---|---|---|
| 30 Aug, 2019 | Sold | $390,000 | MRED MLS |
| 2 Jul, 2019 | Under contract | $399,900 | MRED MLS |
| 20 Jun, 2019 | Listed for sale | $399,900 | MRED MLS |
| 1 Nov, 2024 | Sold | $620,000 | MRED MLS |
| 22 Sep, 2024 | Under contract | $630,000 | MRED MLS |
| 12 Sep, 2024 | Listed for sale | $630,000 | MRED MLS |
Room Specifics
Total Bedrooms: 4
Bedrooms Above Ground: 4
Bedrooms Below Ground: 0
Dimensions: —
Floor Type: Carpet
Dimensions: —
Floor Type: Carpet
Dimensions: —
Floor Type: Carpet
Full Bathrooms: 4
Bathroom Amenities: Whirlpool,Separate Shower,Double Sink,Garden Tub
Bathroom in Basement: 0
Rooms: Balcony/Porch/Lanai,Den,Deck,Eating Area,Game Room,Loft,Recreation Room,Storage
Basement Description: Finished
Other Specifics
| 3 | |
| Concrete Perimeter | |
| Asphalt | |
| Balcony, Deck, Porch, Dog Run | |
| Landscaped | |
| 125X250 | |
| Unfinished | |
| Full | |
| Vaulted/Cathedral Ceilings, Skylight(s), Hardwood Floors, First Floor Laundry, First Floor Full Bath | |
| Range, Microwave, Dishwasher, Refrigerator, High End Refrigerator, Washer, Dryer, Disposal, Stainless Steel Appliance(s) | |
| Not in DB | |
| Street Paved | |
| — | |
| — | |
| Wood Burning, Gas Log |
Tax History
| Year | Property Taxes |
|---|---|
| 2019 | $12,336 |
| 2024 | $14,787 |
Contact Agent
Nearby Similar Homes
Nearby Sold Comparables
Contact Agent
Listing Provided By
Century 21 Roberts & Andrews










