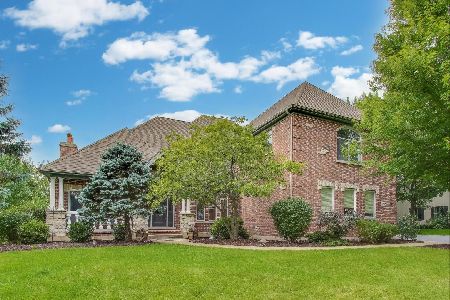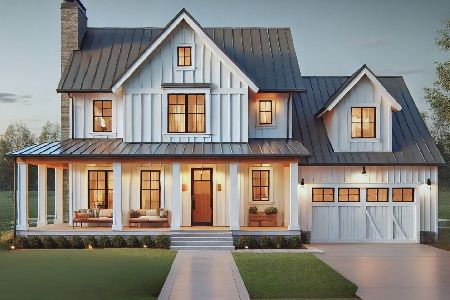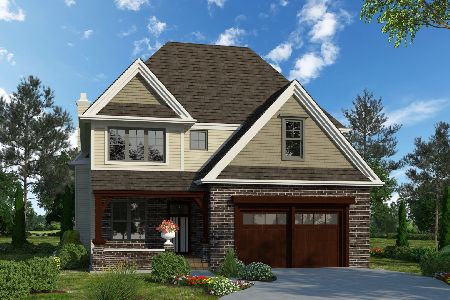7230 Bonnie Drive, Lakewood, Illinois 60014
$875,000
|
For Sale
|
|
| Status: | Active |
| Sqft: | 6,890 |
| Cost/Sqft: | $127 |
| Beds: | 5 |
| Baths: | 5 |
| Year Built: | 2007 |
| Property Taxes: | $19,320 |
| Days On Market: | 147 |
| Lot Size: | 1,24 |
Description
Custom Built Home on 1.24 acre lot that backs up to Bonnie Lake, with picturesque views. Almost 7000 sq ft of updated space in this beautiful house. 5 Beds & 5 Baths, Finished Walkout Basement. Grand entry with a 2-story foyer & gorgeous wood staircase. The split living room & dining room offer generous sized rooms. Ideal for entertaining guests. Gourmet kitchen with Custom Cabinetry, all high-end Kitchen-Aid Stainless Steel Appliances with Built-in cooktop with commercial grade Range Hood. Double Oven, Microwave & Refrigerator. Large island includes additional prep sink. There's a first floor office that can be converted to an extra main floor bedroom. The Stone Fireplace (gas or wood burn) is the focal point of the 2-story Family Room with floor to ceiling Stone Accent Well. Large Palladian windows looking out to your private yard and lake.The main level offers Brazilian Cherry Hardwood Floors throughout. Finished Walkout Basement WITH IN-LAW/GUEST ARRANGEMENT! Includes 5th bedroom, full luxury bath with walk-in shower, family room area along a kitchenette and amazing bar area! Bedroom with tray, ceilings & custom lighting w/crown molding.The Master Bathroom offers a double vanity AND additional makeup counter, jacuzzi spa tub & walk-in shower w/body sprays. Professionally landscaped exterior. This home has it all! Highly Rated Crystal Lake Schools, golf, parks, recreation, shopping are nearby. Over $100k invested in updates since last purchased. Take a look at the virtual tour to walk the house.
Property Specifics
| Single Family | |
| — | |
| — | |
| 2007 | |
| — | |
| — | |
| No | |
| 1.24 |
| — | |
| — | |
| — / Not Applicable | |
| — | |
| — | |
| — | |
| 12453900 | |
| 1810226015 |
Property History
| DATE: | EVENT: | PRICE: | SOURCE: |
|---|---|---|---|
| 14 Sep, 2020 | Sold | $657,500 | MRED MLS |
| 14 Jul, 2020 | Under contract | $689,900 | MRED MLS |
| — | Last price change | $697,970 | MRED MLS |
| 6 Feb, 2020 | Listed for sale | $697,970 | MRED MLS |
| 23 Aug, 2025 | Listed for sale | $875,000 | MRED MLS |
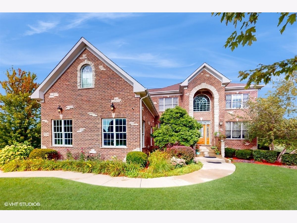
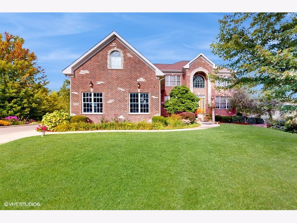
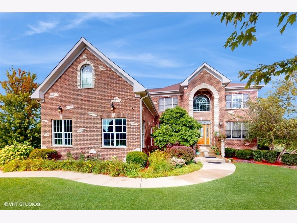
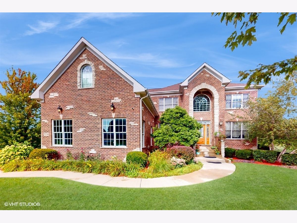
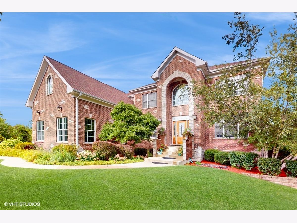
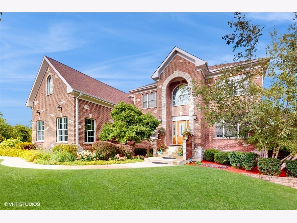
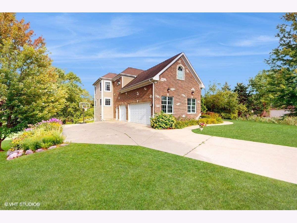
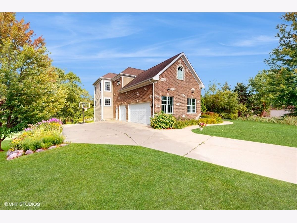
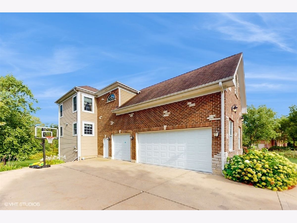
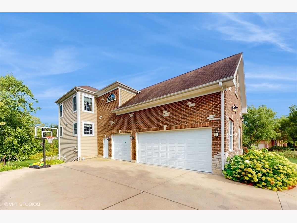
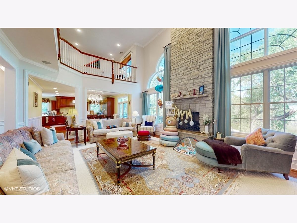
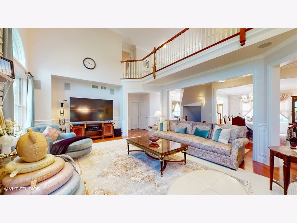
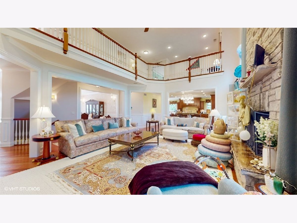
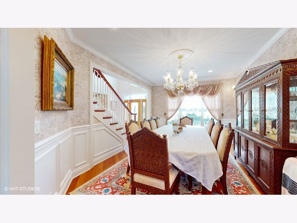
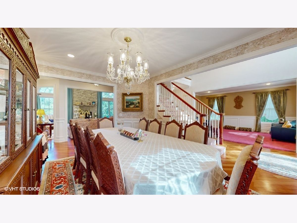
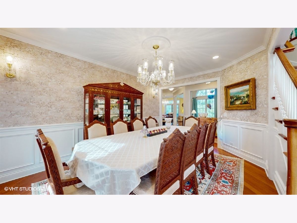
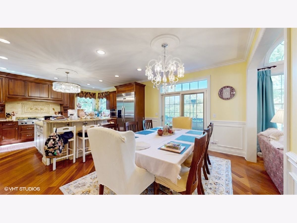
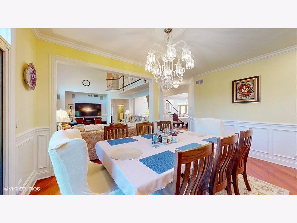
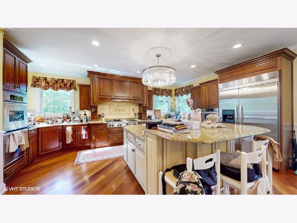
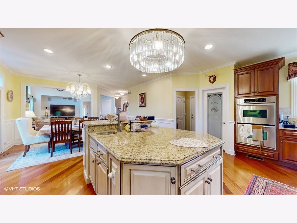
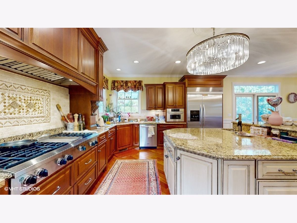
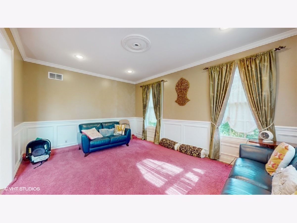
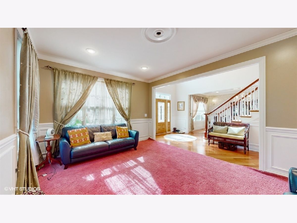
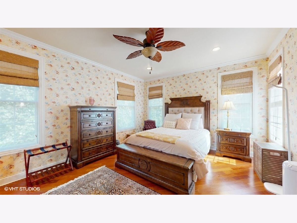
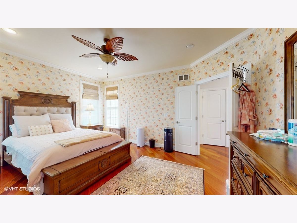
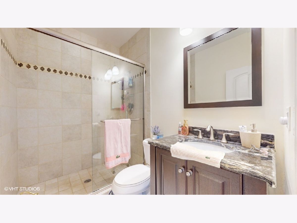
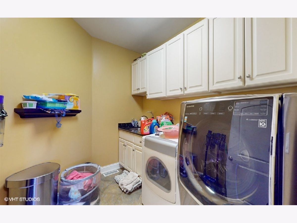
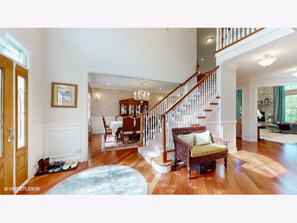
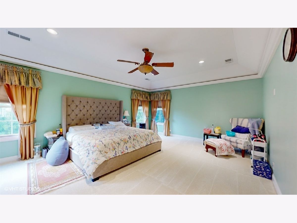
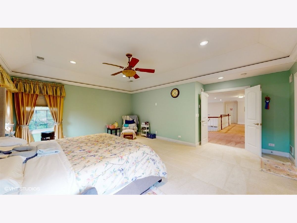
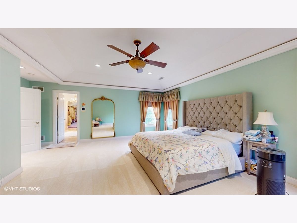
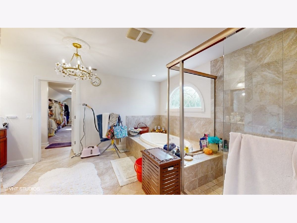
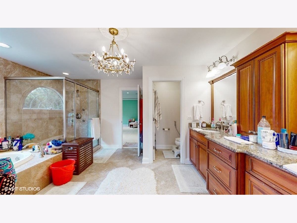
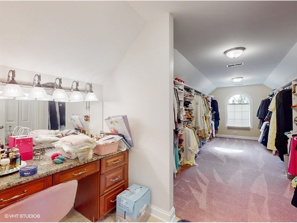
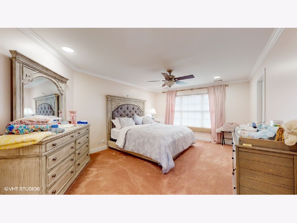
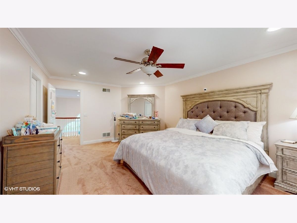
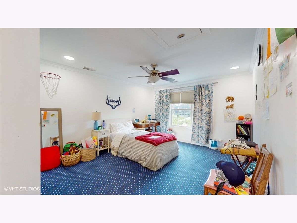
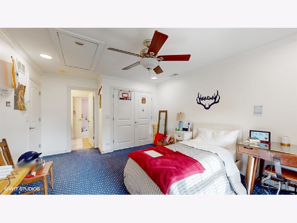
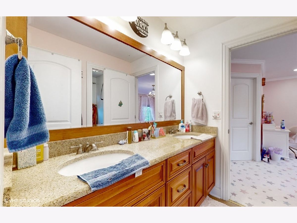
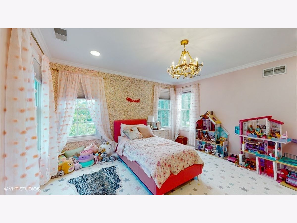
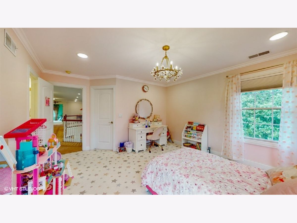
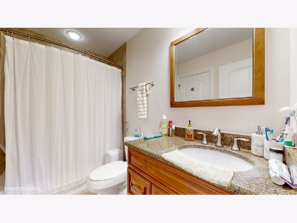
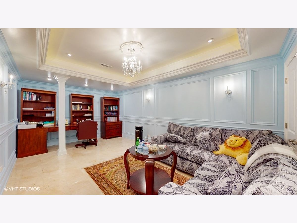
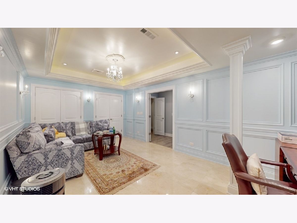
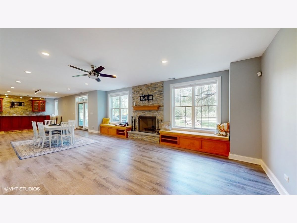
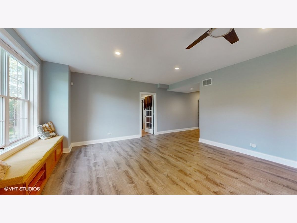
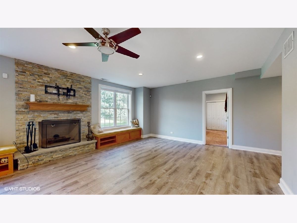
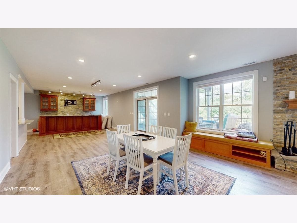
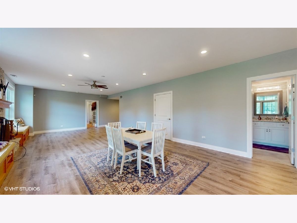
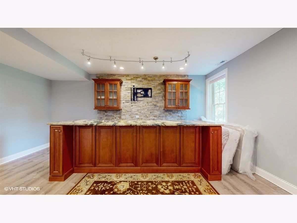
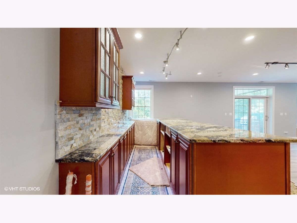
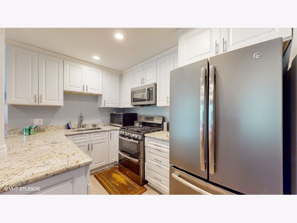
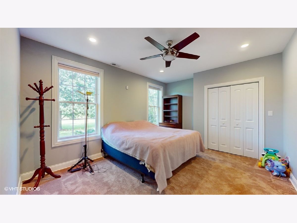
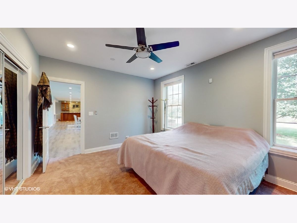
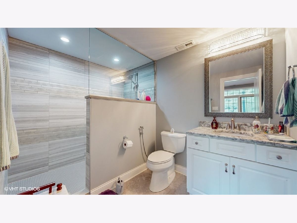
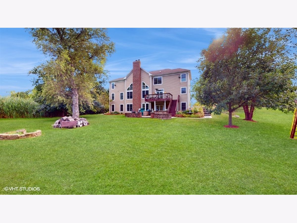
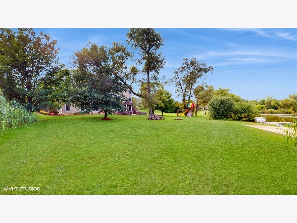
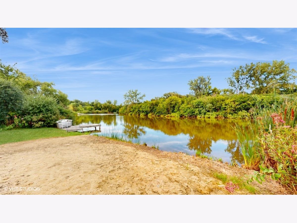
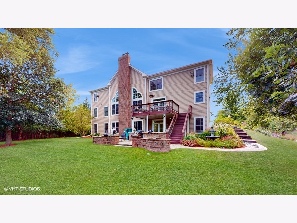
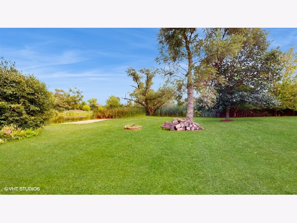
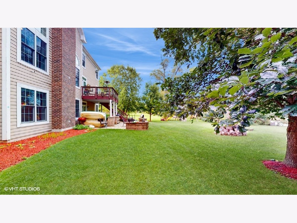
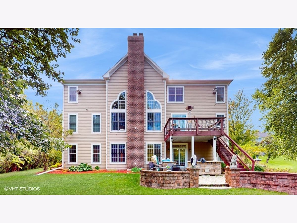
Room Specifics
Total Bedrooms: 5
Bedrooms Above Ground: 5
Bedrooms Below Ground: 0
Dimensions: —
Floor Type: —
Dimensions: —
Floor Type: —
Dimensions: —
Floor Type: —
Dimensions: —
Floor Type: —
Full Bathrooms: 5
Bathroom Amenities: —
Bathroom in Basement: 1
Rooms: —
Basement Description: —
Other Specifics
| 3 | |
| — | |
| — | |
| — | |
| — | |
| 115X300X121X218 | |
| — | |
| — | |
| — | |
| — | |
| Not in DB | |
| — | |
| — | |
| — | |
| — |
Tax History
| Year | Property Taxes |
|---|---|
| 2020 | $15,747 |
| 2025 | $19,320 |
Contact Agent
Nearby Similar Homes
Nearby Sold Comparables
Contact Agent
Listing Provided By
Century 21 Universal

