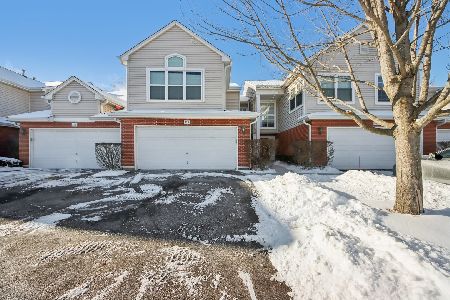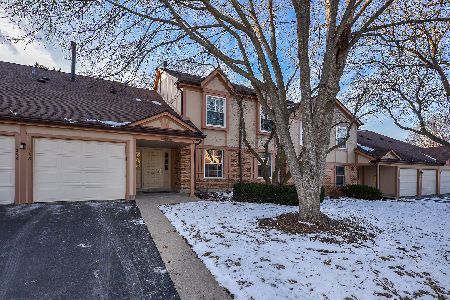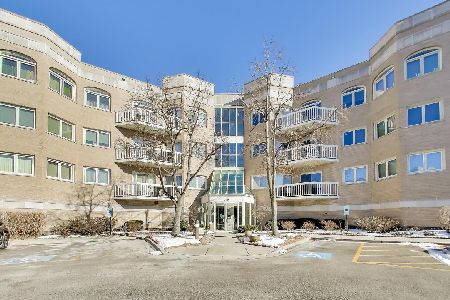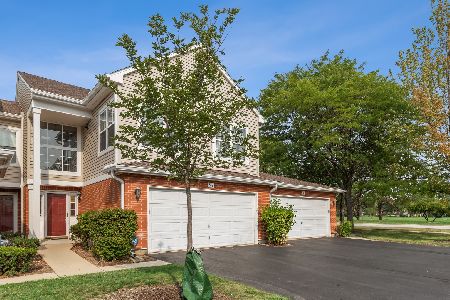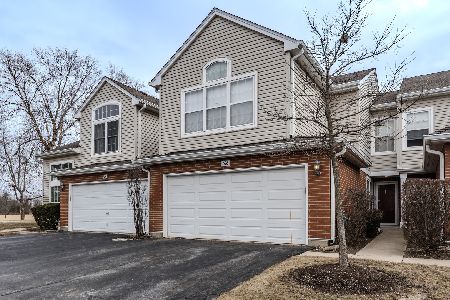752 Old Checker Road, Buffalo Grove, Illinois 60089
$373,000
|
Sold
|
|
| Status: | Closed |
| Sqft: | 2,122 |
| Cost/Sqft: | $177 |
| Beds: | 3 |
| Baths: | 3 |
| Year Built: | 1995 |
| Property Taxes: | $9,759 |
| Days On Market: | 1776 |
| Lot Size: | 0,00 |
Description
Great home for a young and growing family, in school District 96 and Stevenson High School District 125! Across the street from Willow Stream Park; public pool, splash and play, bike/walking trails, and family concerts, movies, and activities in the summer! The largest immaculately cared-for 2-Story "end unit" townhome (more window line) with cathedral ceilings, double high windows, and stunning oak hardwood flooring on both the 1st and 2nd floor. The lovely white kitchen has new, high-end stainless steel appliances, lots of cabinets, and room for a custom table that matches the countertops (included). The living and dining rooms are open and airy which is great for gatherings. A cozy family room off the living room (through a French door) can serve as a playroom, office (perfect for our virtual world), or 4th bedroom. The second floor includes three generous bedrooms. You'll also find a full bath, and a large, vaulted ceiling in the master bedroom suite which boasts a walk-in closet, and an en suite bath that features a two sink vanity, a shower, soaking tub, and extra linen closet. A 2 1/2 car garage is great for additional storage along with two full-size vehicles. ... Over $50,000 of recent improvements include a NEWER furnace and water heater. 220 volt electric in the garage for Electric Cars. Triple-pane windows throughout, significantly reducing heating and cooling bills. Nothing to do but move in and enjoy!
Property Specifics
| Condos/Townhomes | |
| 2 | |
| — | |
| 1995 | |
| None | |
| 2-STORY UPDATED | |
| No | |
| — |
| Lake | |
| Roseglen | |
| 461 / Monthly | |
| Insurance,Exterior Maintenance,Lawn Care,Scavenger,Snow Removal | |
| Lake Michigan,Public | |
| Public Sewer, Sewer-Storm | |
| 11036169 | |
| 15324080070000 |
Nearby Schools
| NAME: | DISTRICT: | DISTANCE: | |
|---|---|---|---|
|
Grade School
Ivy Hall Elementary School |
96 | — | |
|
Middle School
Twin Groves Middle School |
96 | Not in DB | |
|
High School
Adlai E Stevenson High School |
125 | Not in DB | |
Property History
| DATE: | EVENT: | PRICE: | SOURCE: |
|---|---|---|---|
| 29 Jul, 2021 | Sold | $373,000 | MRED MLS |
| 11 Jun, 2021 | Under contract | $375,000 | MRED MLS |
| — | Last price change | $390,000 | MRED MLS |
| 16 Apr, 2021 | Listed for sale | $400,000 | MRED MLS |
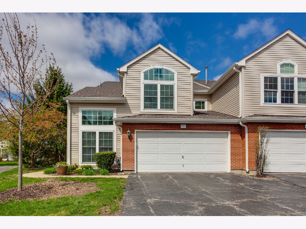
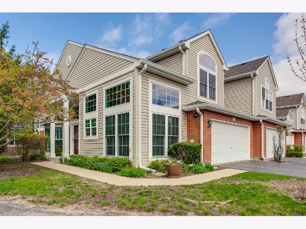
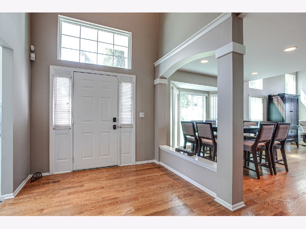
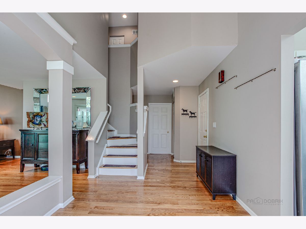
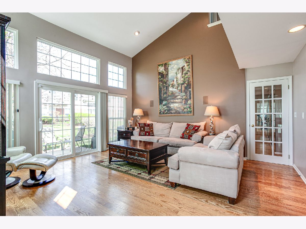
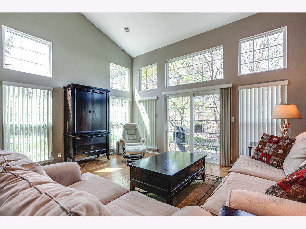
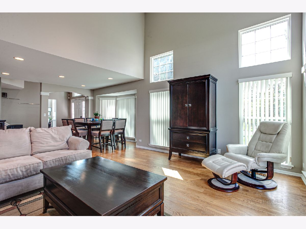
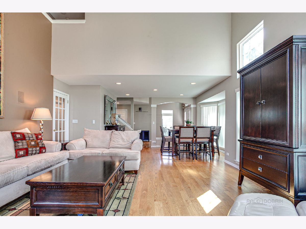
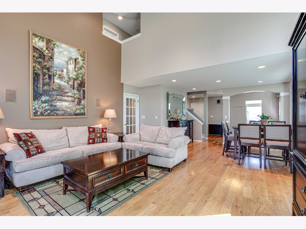
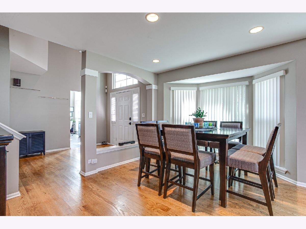
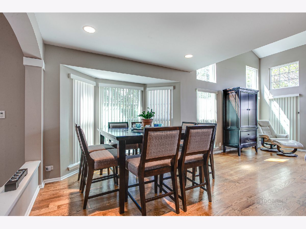
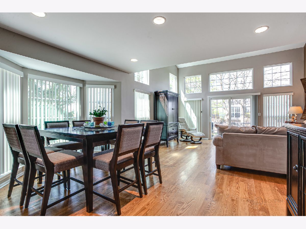
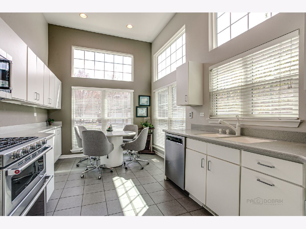
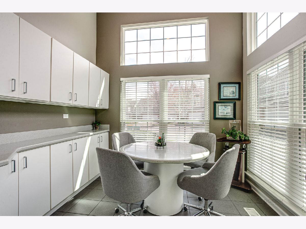
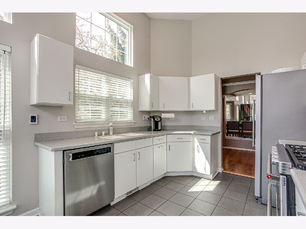
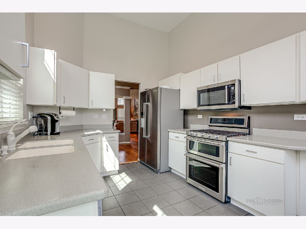
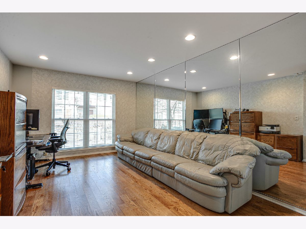
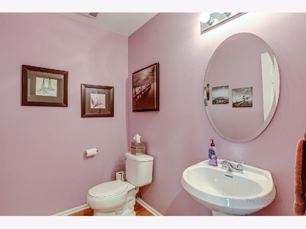
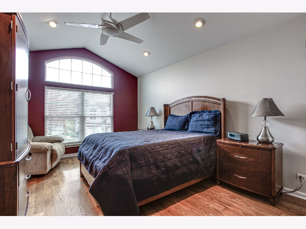
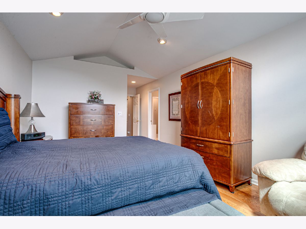
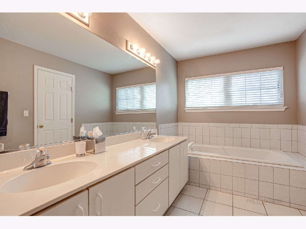
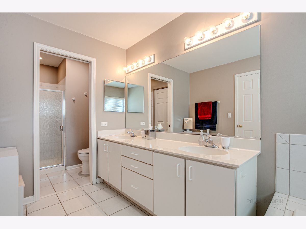
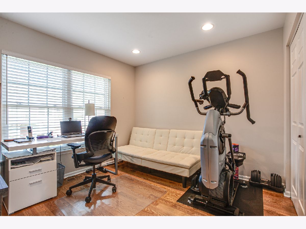
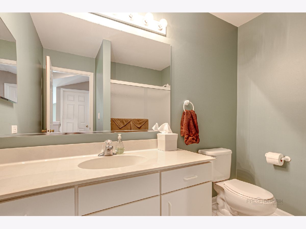
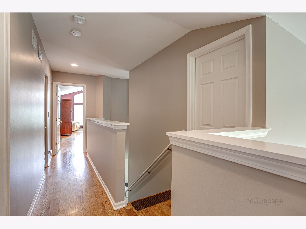
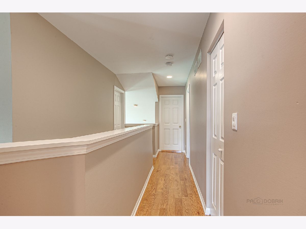
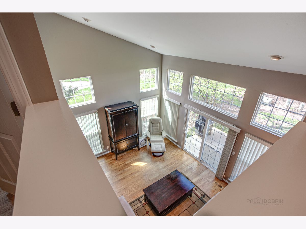
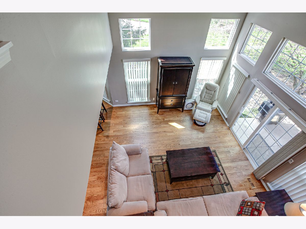
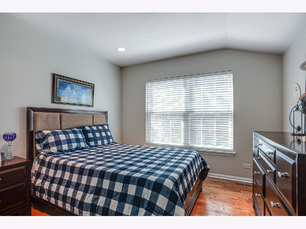
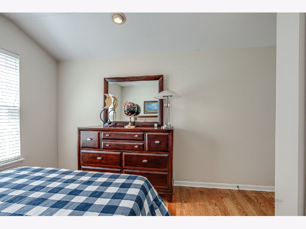
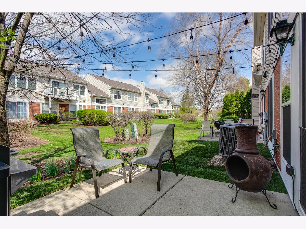
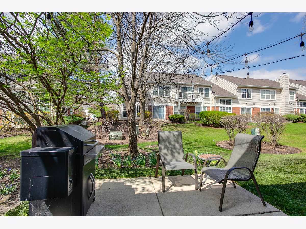
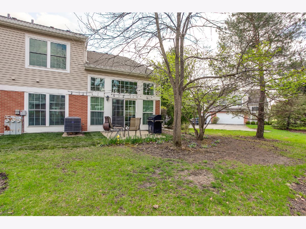
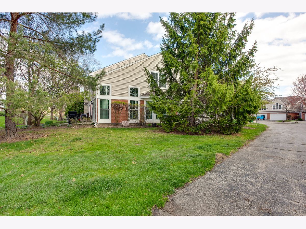
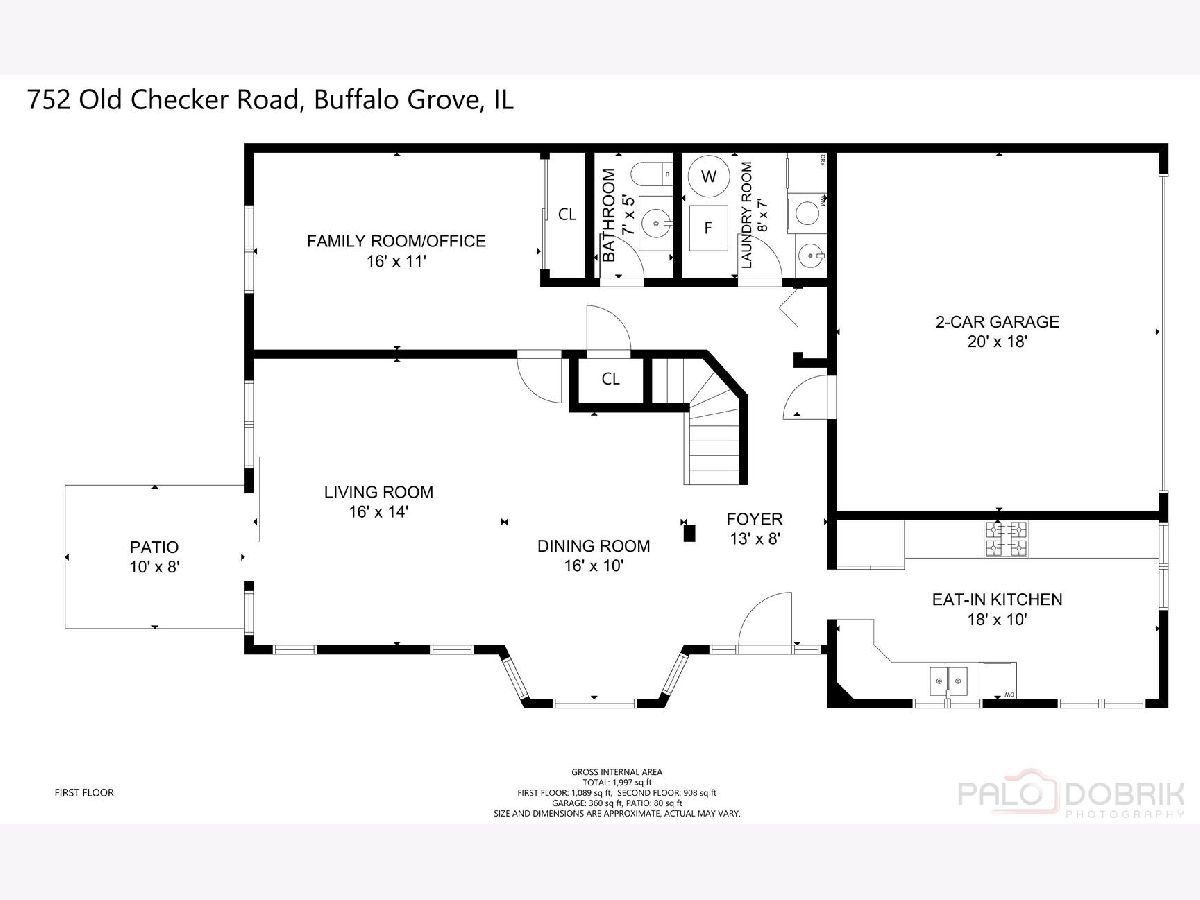
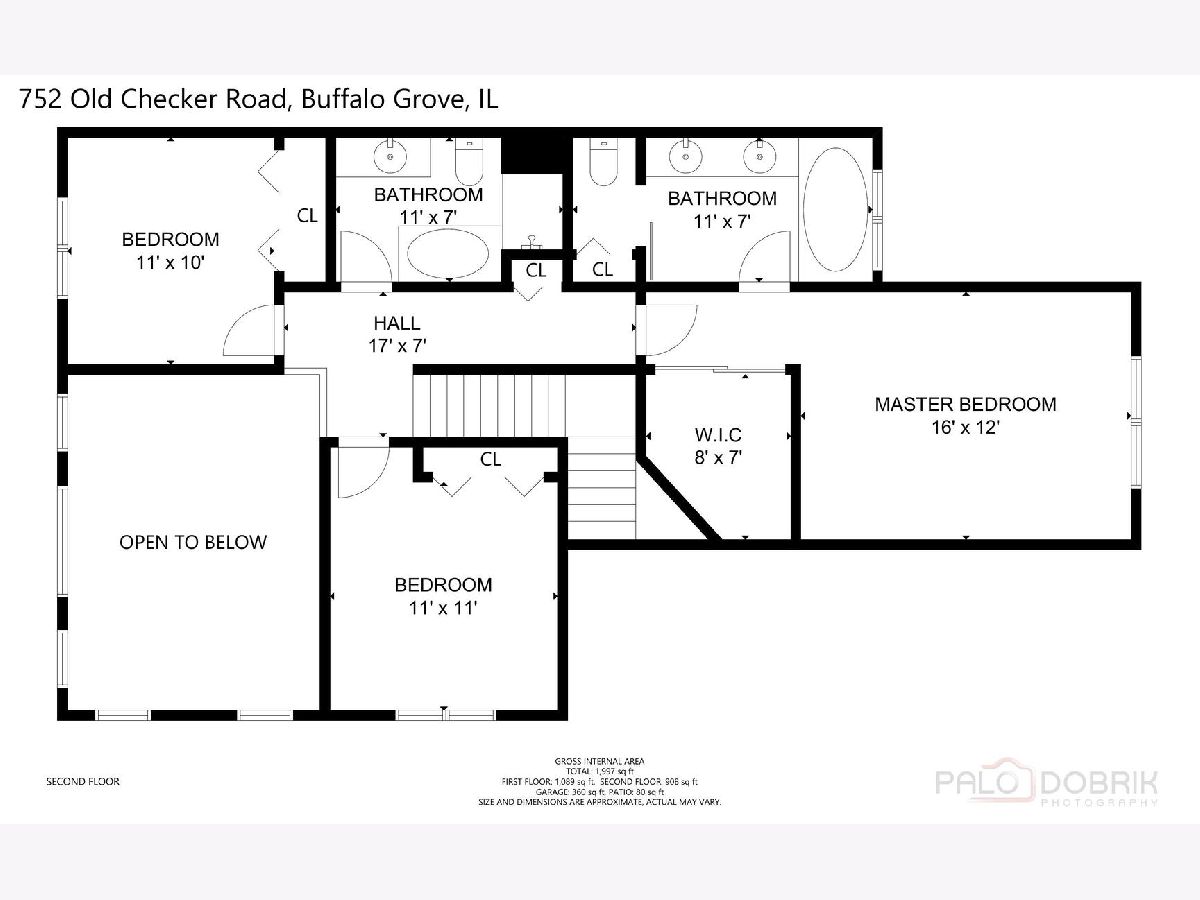
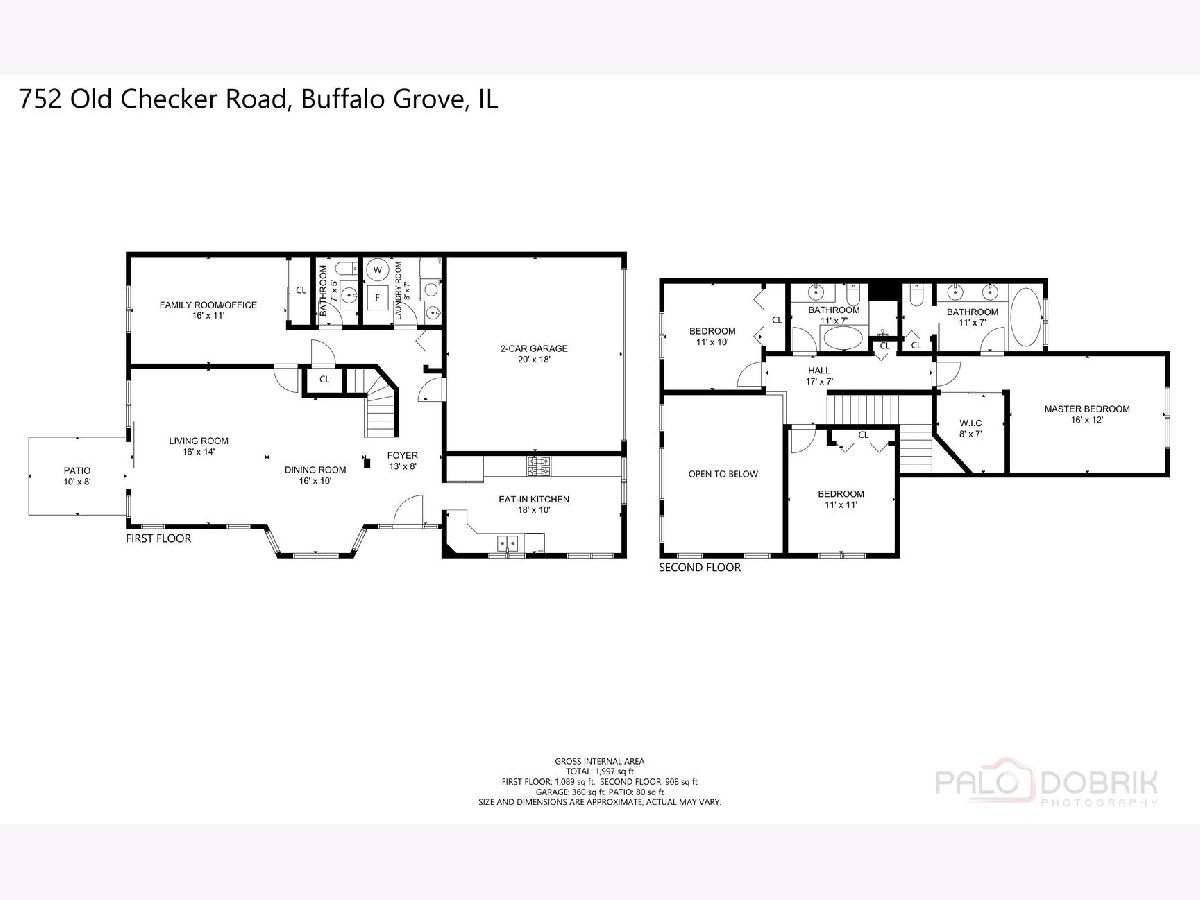
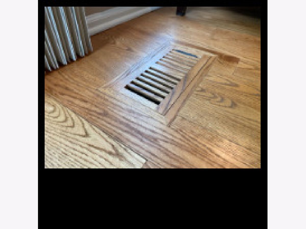
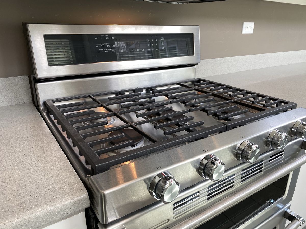
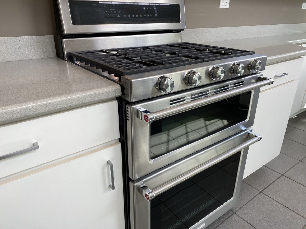
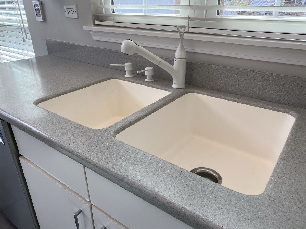
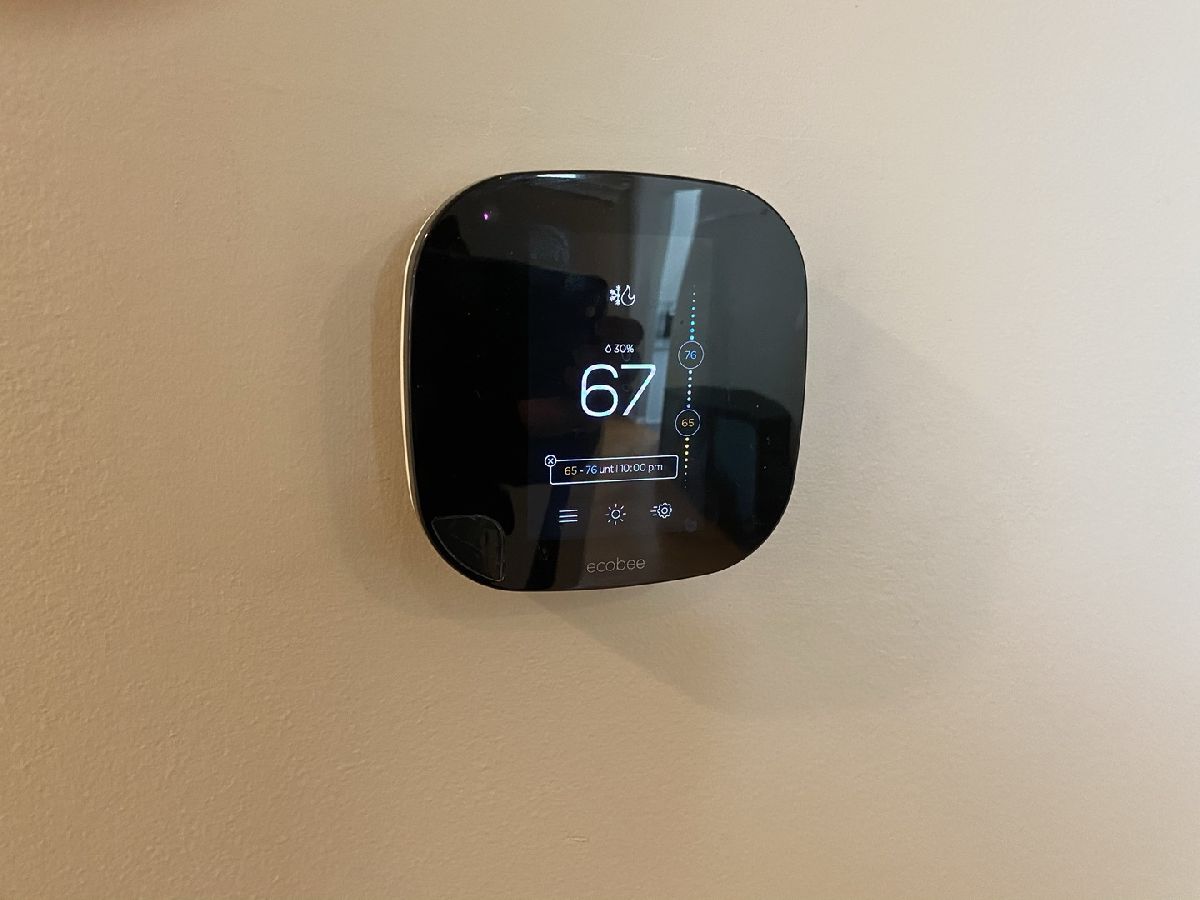
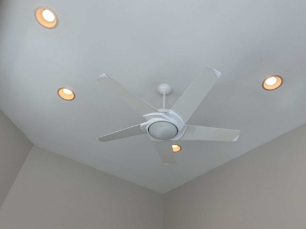
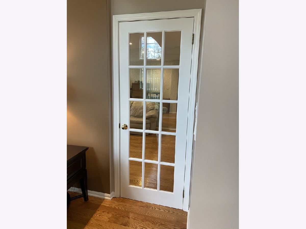
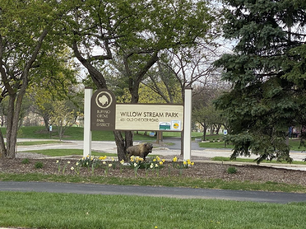
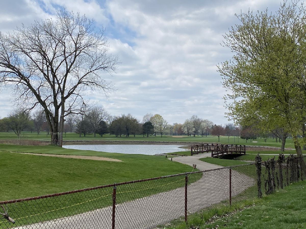
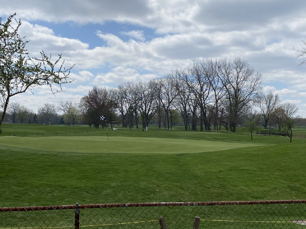
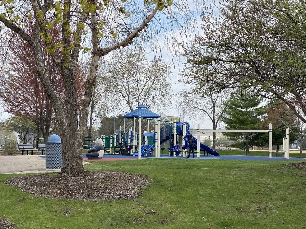
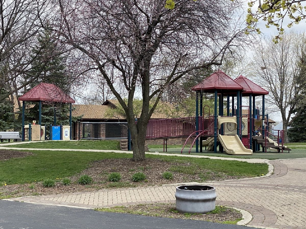
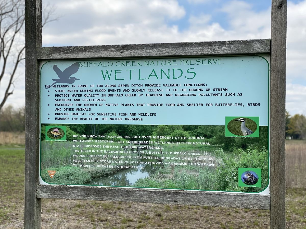
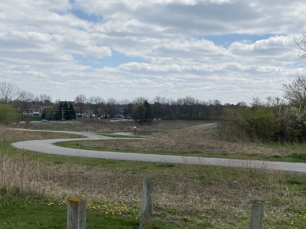
Room Specifics
Total Bedrooms: 3
Bedrooms Above Ground: 3
Bedrooms Below Ground: 0
Dimensions: —
Floor Type: Hardwood
Dimensions: —
Floor Type: Hardwood
Full Bathrooms: 3
Bathroom Amenities: Separate Shower,Double Sink,Soaking Tub
Bathroom in Basement: 0
Rooms: Foyer,Walk In Closet
Basement Description: None
Other Specifics
| 2 | |
| Concrete Perimeter | |
| Asphalt | |
| Patio, Storms/Screens, End Unit | |
| Common Grounds | |
| COMMON | |
| — | |
| Full | |
| Vaulted/Cathedral Ceilings, Hardwood Floors, First Floor Laundry, Walk-In Closet(s), Ceiling - 9 Foot | |
| Range, Microwave, Dishwasher, Refrigerator, Washer, Dryer, Disposal, Stainless Steel Appliance(s) | |
| Not in DB | |
| — | |
| — | |
| None | |
| — |
Tax History
| Year | Property Taxes |
|---|---|
| 2021 | $9,759 |
Contact Agent
Nearby Similar Homes
Nearby Sold Comparables
Contact Agent
Listing Provided By
eXp Realty

