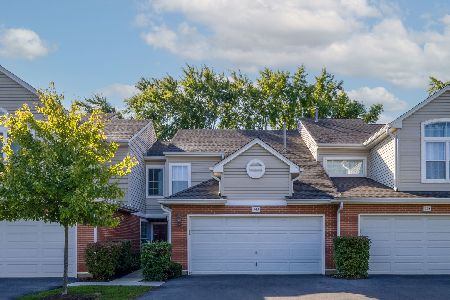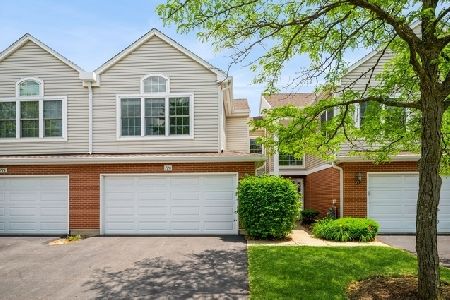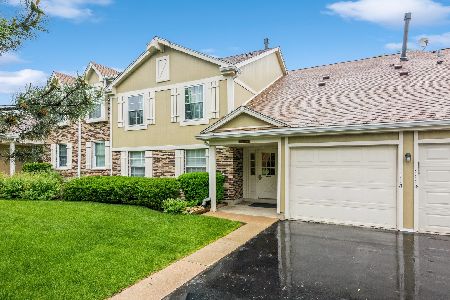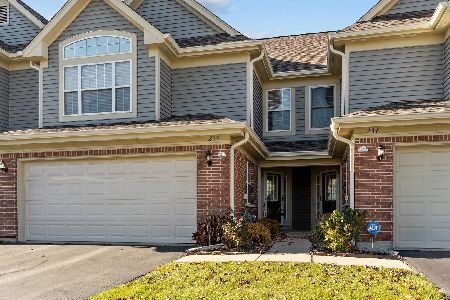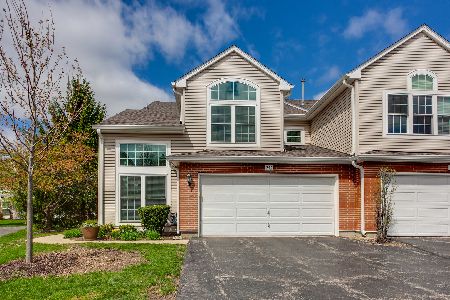762 Old Checker Road, Buffalo Grove, Illinois 60089
$292,000
|
Sold
|
|
| Status: | Closed |
| Sqft: | 1,640 |
| Cost/Sqft: | $183 |
| Beds: | 2 |
| Baths: | 2 |
| Year Built: | 1995 |
| Property Taxes: | $3,112 |
| Days On Market: | 1562 |
| Lot Size: | 0,00 |
Description
Rarely available 2nd floor ranch model with attached 2 car garage! Spacious and bright 2 story foyer. Open floor plan features inviting living room with skylights, vaulted ceiling, warm fireplace and sliders to balcony. Sunny kitchen with white cabinets, newer appliances, ample breakfast room with hardwood floors. Entertainment sized dining room with hardwood floors. Large master suite with vaulted ceiling, walk in closet and grand size bath with whirlpool tub, double vanity and separate shower. Newer roof and exterior, white dual pane windows. Wonderful location across from Willow Stream Park w/outdoor pool, next to Buffalo Grove Golf Club and lots shopping/restaurants. Highly sought after Stevenson High School. Plenty of extra guest parking. Well maintained complex.
Property Specifics
| Condos/Townhomes | |
| 1 | |
| — | |
| 1995 | |
| None | |
| BLAZE | |
| No | |
| — |
| Lake | |
| Roseglen | |
| 375 / Monthly | |
| Insurance,Exterior Maintenance,Lawn Care,Snow Removal | |
| Lake Michigan | |
| Public Sewer | |
| 11203151 | |
| 15324080110000 |
Nearby Schools
| NAME: | DISTRICT: | DISTANCE: | |
|---|---|---|---|
|
Middle School
Twin Groves Middle School |
96 | Not in DB | |
|
High School
Adlai E Stevenson High School |
125 | Not in DB | |
Property History
| DATE: | EVENT: | PRICE: | SOURCE: |
|---|---|---|---|
| 12 Jul, 2016 | Sold | $237,000 | MRED MLS |
| 26 Apr, 2016 | Under contract | $245,000 | MRED MLS |
| — | Last price change | $249,000 | MRED MLS |
| 17 Mar, 2016 | Listed for sale | $249,000 | MRED MLS |
| 27 Oct, 2021 | Sold | $292,000 | MRED MLS |
| 26 Sep, 2021 | Under contract | $299,900 | MRED MLS |
| 8 Sep, 2021 | Listed for sale | $299,900 | MRED MLS |
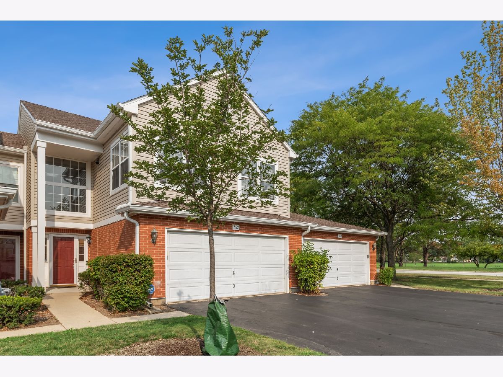
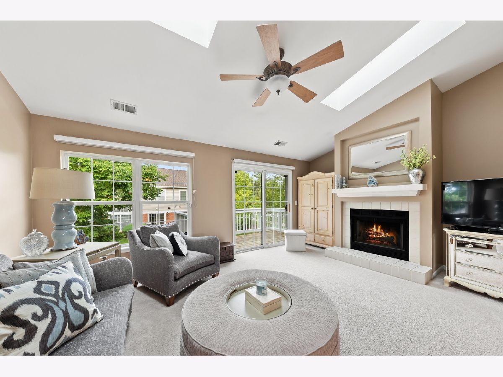
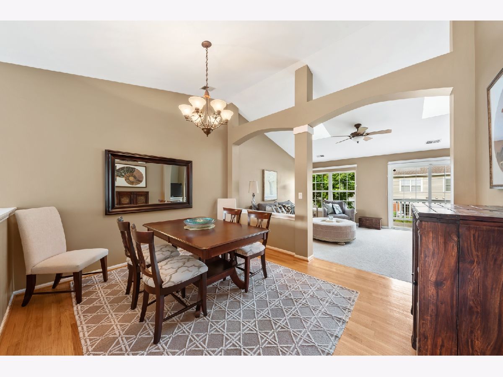
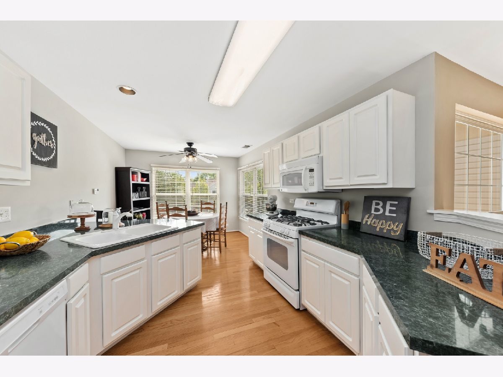
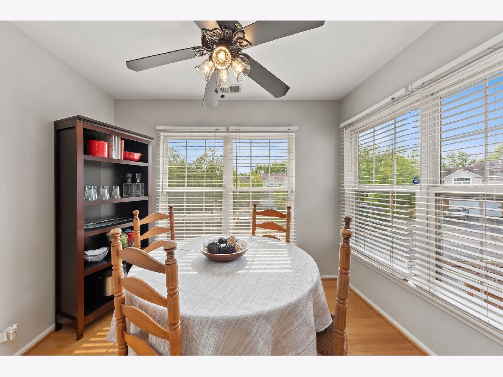
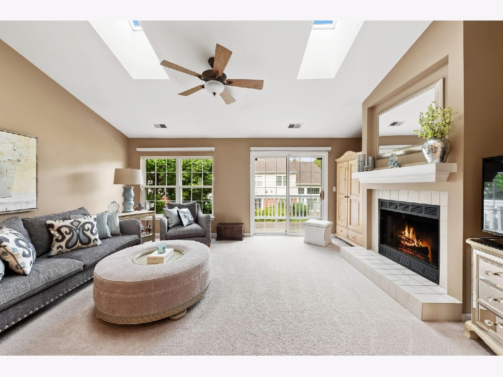
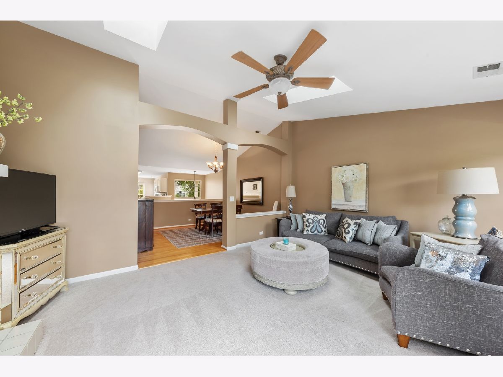
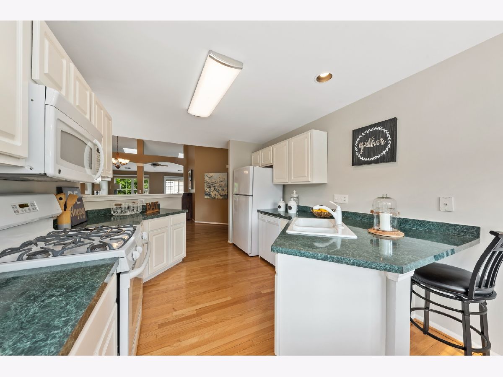
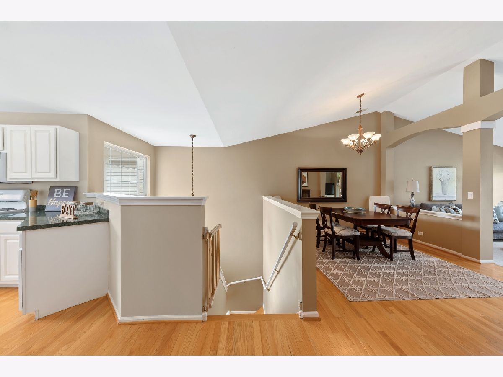
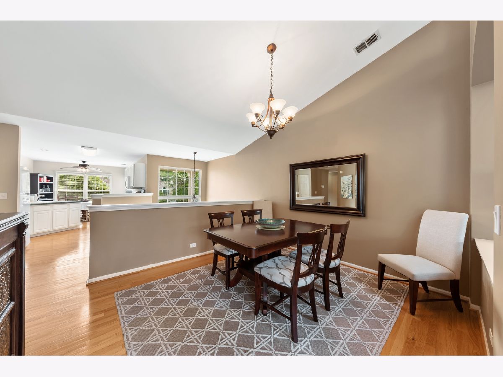
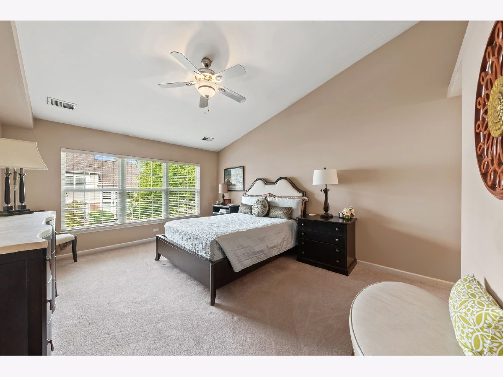
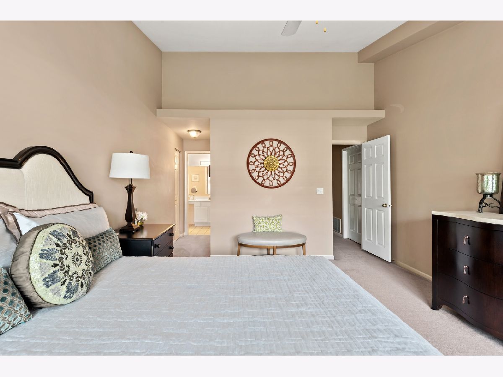
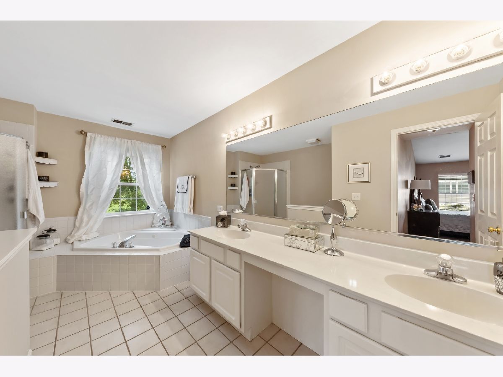
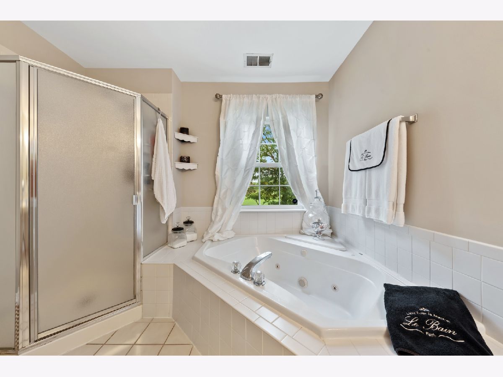
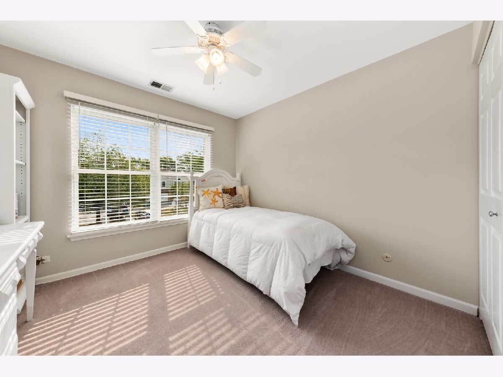
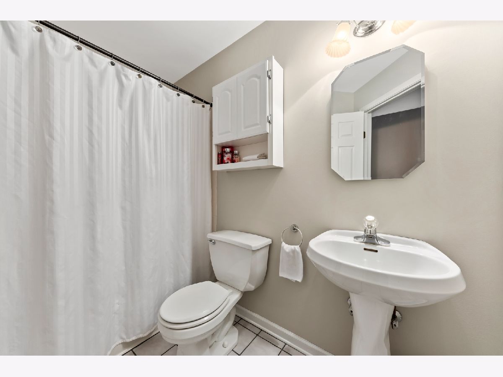
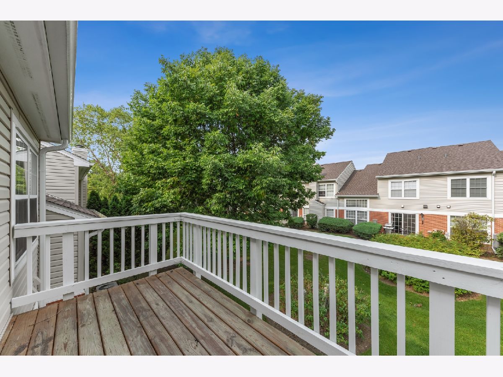
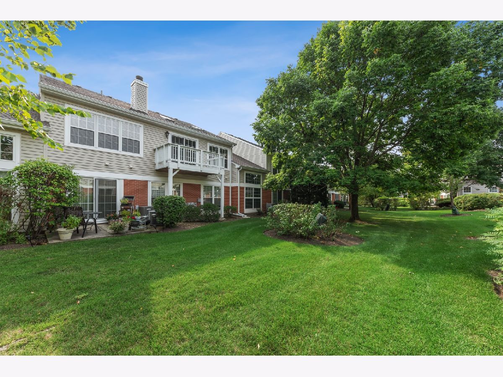
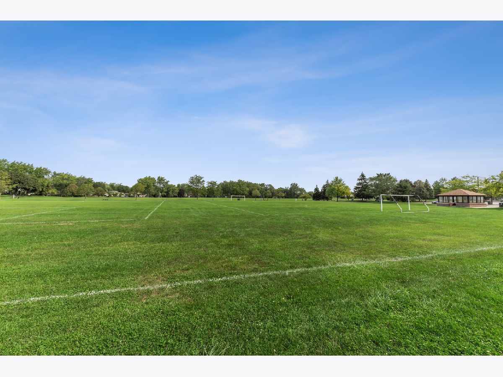
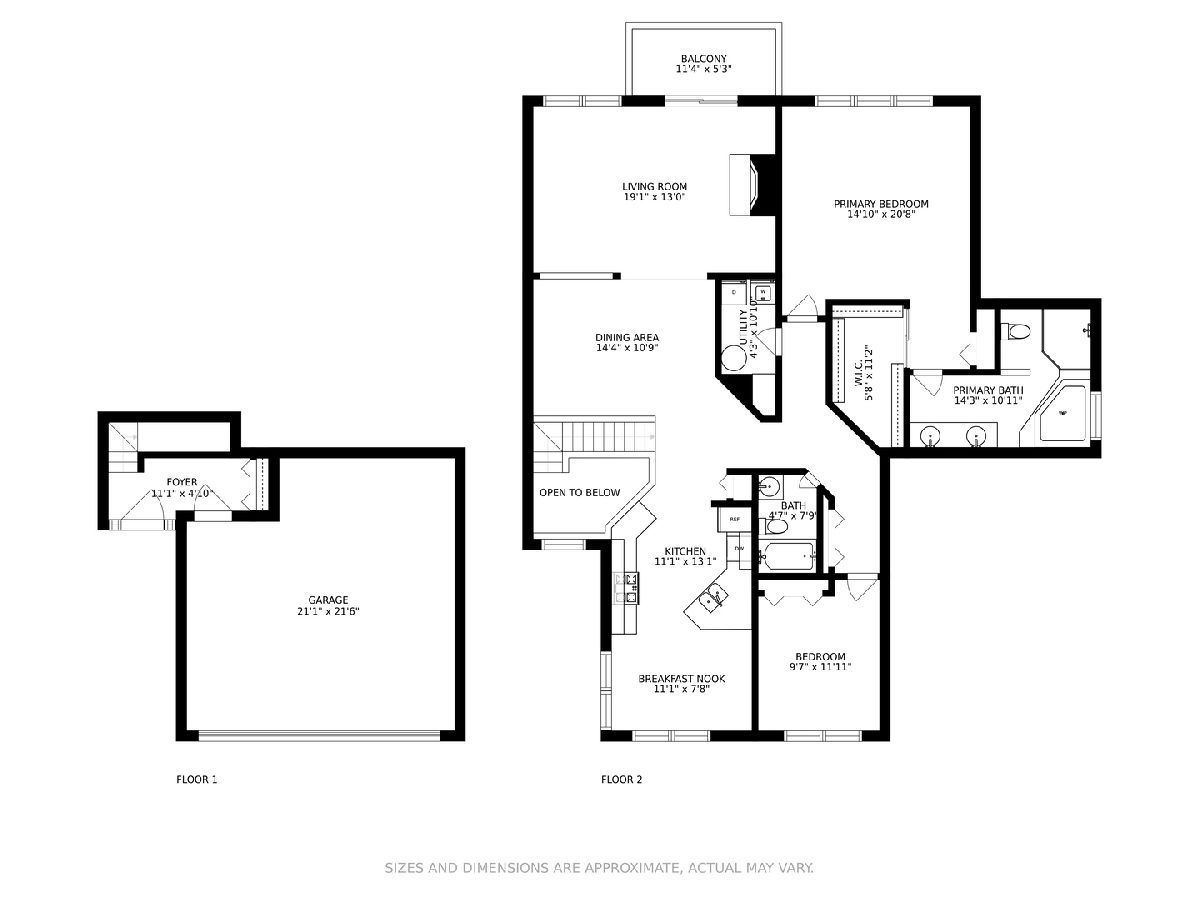
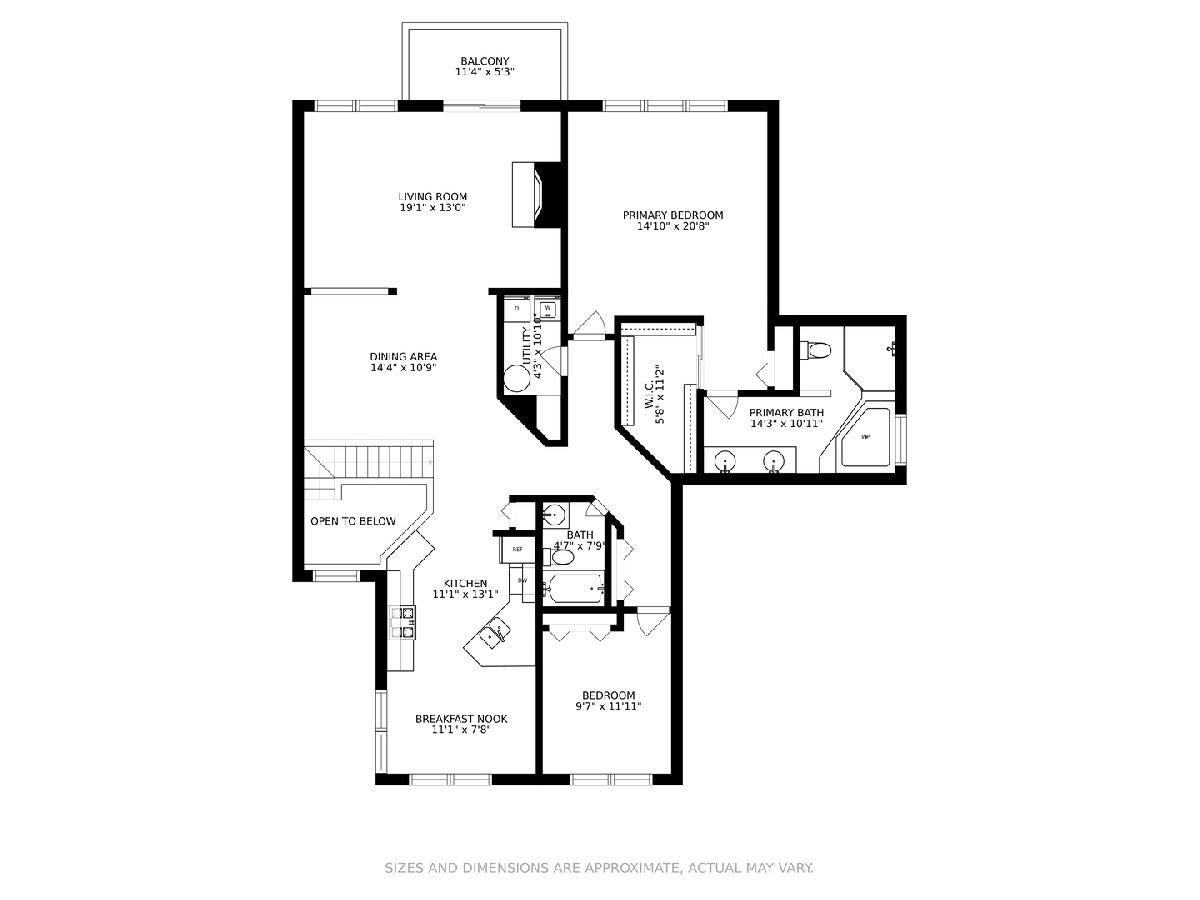
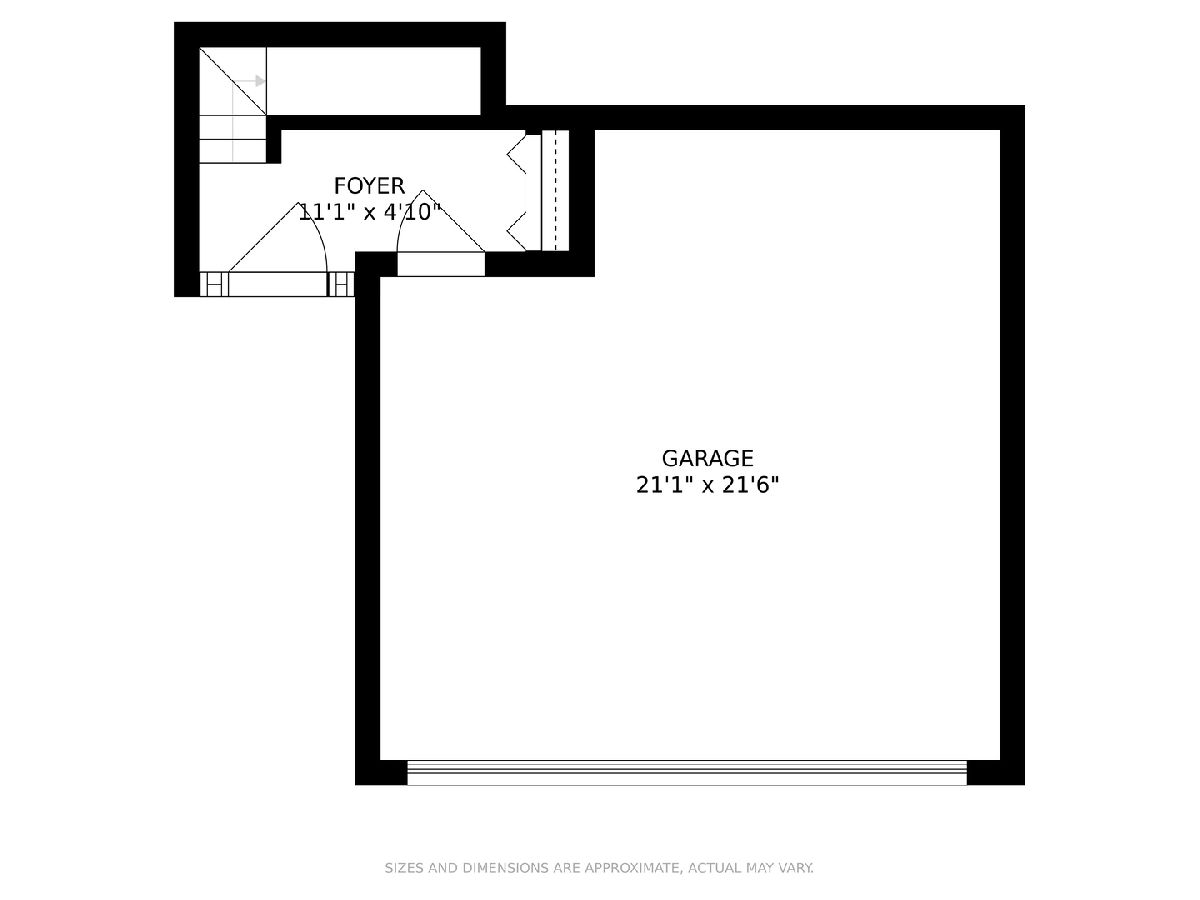
Room Specifics
Total Bedrooms: 2
Bedrooms Above Ground: 2
Bedrooms Below Ground: 0
Dimensions: —
Floor Type: Carpet
Full Bathrooms: 2
Bathroom Amenities: Whirlpool,Separate Shower,Bidet,Soaking Tub
Bathroom in Basement: 0
Rooms: Eating Area
Basement Description: None
Other Specifics
| 2 | |
| — | |
| Asphalt | |
| Balcony, Storms/Screens | |
| Cul-De-Sac,Landscaped,Park Adjacent | |
| PER SURVEY | |
| — | |
| Full | |
| Vaulted/Cathedral Ceilings, Skylight(s), Hardwood Floors, Laundry Hook-Up in Unit | |
| Range, Microwave, Dishwasher, Refrigerator, Washer, Dryer, Disposal | |
| Not in DB | |
| — | |
| — | |
| Park | |
| Gas Starter |
Tax History
| Year | Property Taxes |
|---|---|
| 2016 | $4,844 |
| 2021 | $3,112 |
Contact Agent
Nearby Similar Homes
Nearby Sold Comparables
Contact Agent
Listing Provided By
Berkshire Hathaway HomeServices Starck Real Estate

