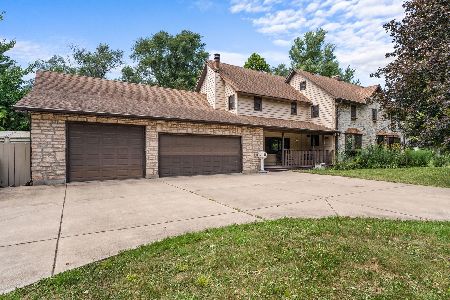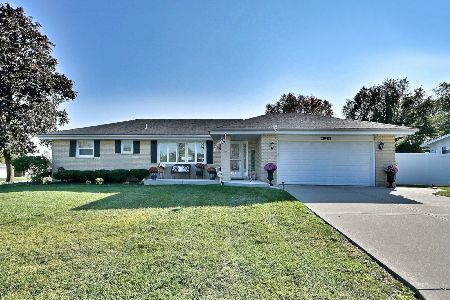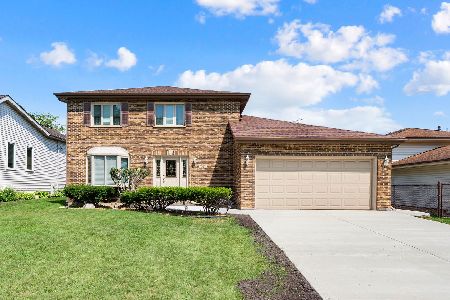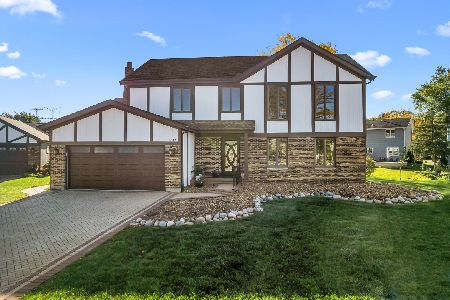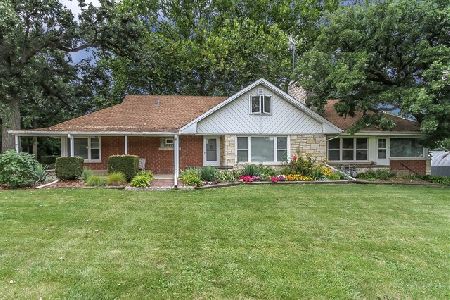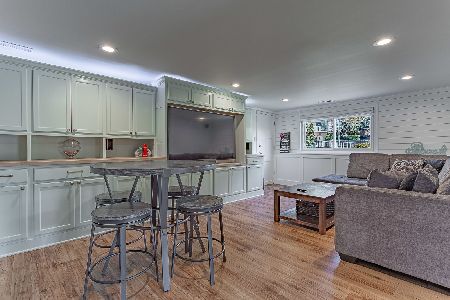752 Rohlwing Road, Itasca, Illinois 60143
$329,000
|
Sold
|
|
| Status: | Closed |
| Sqft: | 2,777 |
| Cost/Sqft: | $118 |
| Beds: | 5 |
| Baths: | 4 |
| Year Built: | 1952 |
| Property Taxes: | $6,605 |
| Days On Market: | 3921 |
| Lot Size: | 0,55 |
Description
Great home! Excellent schools, great community, easy access to all the conveniences of the near West suburbs. Sprawling design on a .55 acre parcel, with tons of room for entertaining, and lots storage space throughout the home. Main floor features open dining/living room concept surrounded by floor-to-ceiling windows and a stone fireplace. Eat-in kitchen, second family room perfect for a playroom or bonus room for casual entertaining. Home has 5 bedrooms including 2 master suites, each with walk-in closets and balcony, plus gorgeous view of the golf course in situated in your backyard. 3 additional large bedrooms on 1st floor, 3.1 baths. Gigantic fenced-in yard w/in-ground diving pool, outdoor cabana, huge patio and plenty of green space. Fully finished basement with open floorplan, 2nd fireplace, laundry/storage room. 2-car attached garage, security system, whole-house generator, brand new furnace/boiler, tear-off roof less than five years old.
Property Specifics
| Single Family | |
| — | |
| — | |
| 1952 | |
| Full | |
| — | |
| No | |
| 0.55 |
| Du Page | |
| Nordic Park | |
| 0 / Not Applicable | |
| None | |
| Public | |
| Public Sewer | |
| 08841063 | |
| 0213200018 |
Nearby Schools
| NAME: | DISTRICT: | DISTANCE: | |
|---|---|---|---|
|
Grade School
Raymond Benson Primary School |
10 | — | |
|
Middle School
F E Peacock Middle School |
10 | Not in DB | |
|
High School
Lake Park High School |
108 | Not in DB | |
|
Alternate Elementary School
Elmer H Franzen Intermediate Sch |
— | Not in DB | |
Property History
| DATE: | EVENT: | PRICE: | SOURCE: |
|---|---|---|---|
| 21 Apr, 2016 | Sold | $329,000 | MRED MLS |
| 29 Feb, 2016 | Under contract | $329,000 | MRED MLS |
| — | Last price change | $350,000 | MRED MLS |
| 18 Feb, 2015 | Listed for sale | $350,000 | MRED MLS |
Room Specifics
Total Bedrooms: 5
Bedrooms Above Ground: 5
Bedrooms Below Ground: 0
Dimensions: —
Floor Type: Carpet
Dimensions: —
Floor Type: Carpet
Dimensions: —
Floor Type: Carpet
Dimensions: —
Floor Type: —
Full Bathrooms: 4
Bathroom Amenities: Separate Shower,Soaking Tub
Bathroom in Basement: 0
Rooms: Bedroom 5,Recreation Room
Basement Description: Finished
Other Specifics
| 2 | |
| Concrete Perimeter | |
| Asphalt,Circular | |
| Balcony, Deck, Patio, Porch, In Ground Pool, Storms/Screens | |
| Corner Lot,Fenced Yard | |
| 128X192X121X192 | |
| Unfinished | |
| Full | |
| Wood Laminate Floors, First Floor Bedroom, In-Law Arrangement, First Floor Full Bath | |
| Range, Refrigerator, Washer, Dryer | |
| Not in DB | |
| Street Lights, Street Paved | |
| — | |
| — | |
| Wood Burning, Attached Fireplace Doors/Screen |
Tax History
| Year | Property Taxes |
|---|---|
| 2016 | $6,605 |
Contact Agent
Nearby Similar Homes
Nearby Sold Comparables
Contact Agent
Listing Provided By
Coldwell Banker Residential

