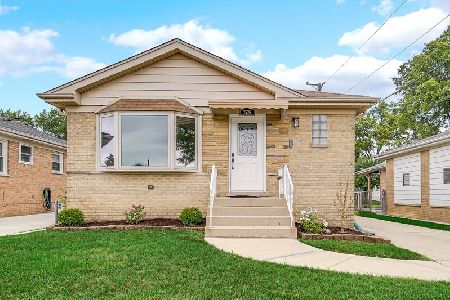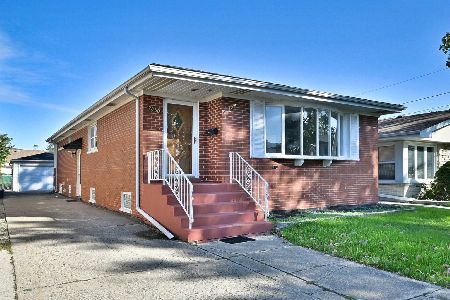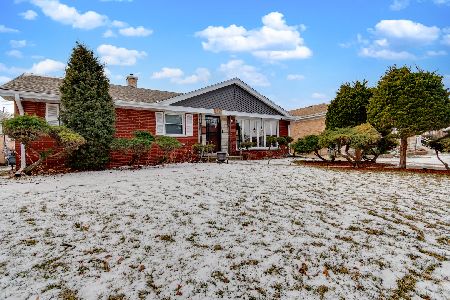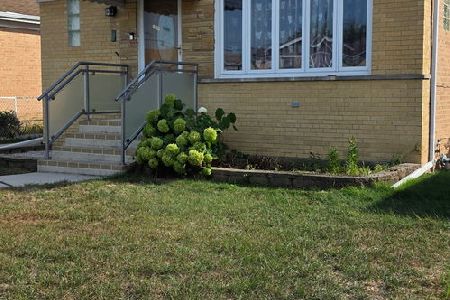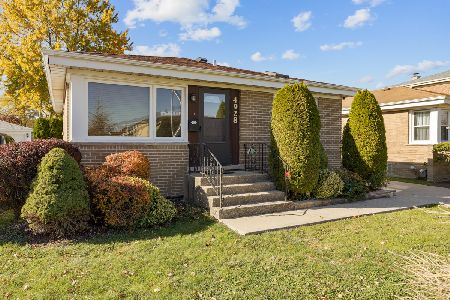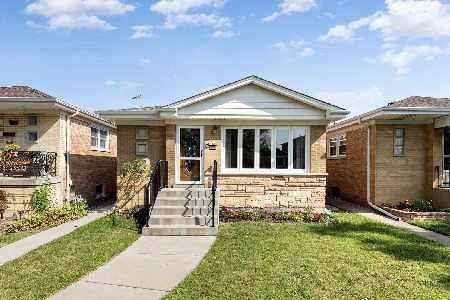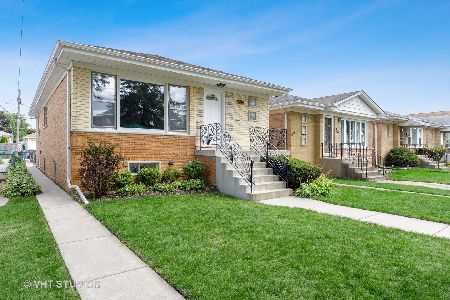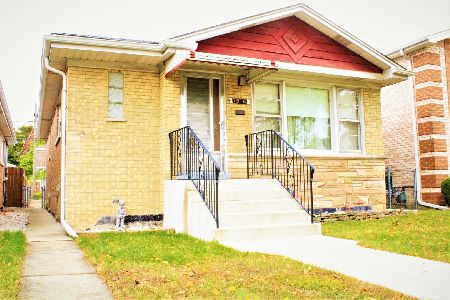7520 Carmen Avenue, Harwood Heights, Illinois 60706
$315,000
|
Sold
|
|
| Status: | Closed |
| Sqft: | 1,144 |
| Cost/Sqft: | $282 |
| Beds: | 3 |
| Baths: | 2 |
| Year Built: | 1960 |
| Property Taxes: | $4,325 |
| Days On Market: | 2139 |
| Lot Size: | 0,08 |
Description
* Virtual Open Today- Click on 3D tour! Welcome to this fully loaded, beautifully remodeled home, boasting top of the line features and upgrades! Lovingly maintained and move-in ready, this stylish ranch features a full finished basement, fenced yard, 2.5 car garage, gleaming hardwood floors, updated baths, tons of closet space, and a magnificent kitchen built to impress! The Family Chef will be excited to star cookin' in this glamorous space, featuring custom cabinetry, recessed lighting, granite counters, stainless steel appliances, glass backsplash, & truly unique features such as a built-in bread drawer and adjustable appliance racks. The kitchen is conveniently located right off of the heated, enclosed porch, which leads right to yard for easy entertaining! The finished basement is the perfect spot for a private home office, playroom, 4th bedroom, or even an in- law or roommate arrangement! Full bath, easy care flooring, generously sized laundry room, storage, and a MASSIVE closet round out this professionally designed space! Located on a quiet, tree lined street surrounded by newer homes. Conveniently located near shopping, dining, and parks with easy access to the blue line, multiple highways, downtown Chicago, and O'Hare airport. ** TOP RATED MAINE SOUTH HIGH SCHOOL!
Property Specifics
| Single Family | |
| — | |
| Ranch | |
| 1960 | |
| Full,Walkout | |
| — | |
| No | |
| 0.08 |
| Cook | |
| — | |
| 0 / Not Applicable | |
| None | |
| Lake Michigan | |
| Public Sewer | |
| 10667509 | |
| 12124070340000 |
Nearby Schools
| NAME: | DISTRICT: | DISTANCE: | |
|---|---|---|---|
|
Grade School
Pennoyer Elementary School |
79 | — | |
|
Middle School
Pennoyer Elementary School |
79 | Not in DB | |
|
High School
Maine South High School |
207 | Not in DB | |
Property History
| DATE: | EVENT: | PRICE: | SOURCE: |
|---|---|---|---|
| 10 Jun, 2020 | Sold | $315,000 | MRED MLS |
| 29 Apr, 2020 | Under contract | $322,500 | MRED MLS |
| — | Last price change | $325,000 | MRED MLS |
| 14 Mar, 2020 | Listed for sale | $325,000 | MRED MLS |
| 30 Sep, 2024 | Sold | $420,000 | MRED MLS |
| 31 Aug, 2024 | Under contract | $419,900 | MRED MLS |
| 27 Aug, 2024 | Listed for sale | $419,900 | MRED MLS |
| 13 Oct, 2024 | Listed for sale | $0 | MRED MLS |
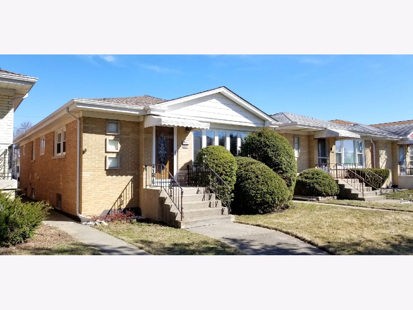
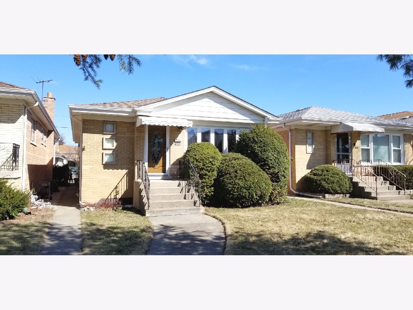
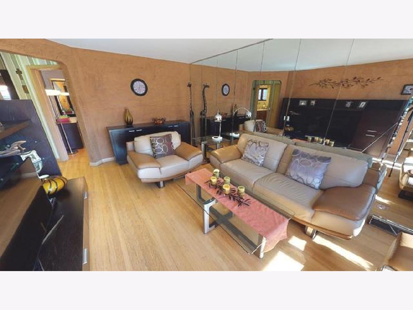
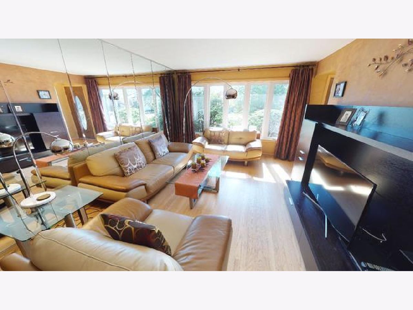
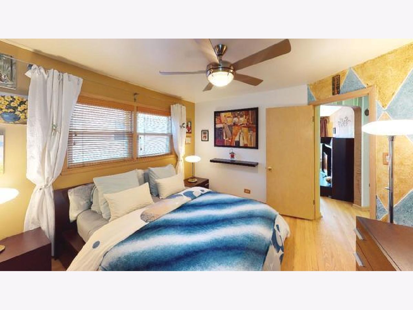
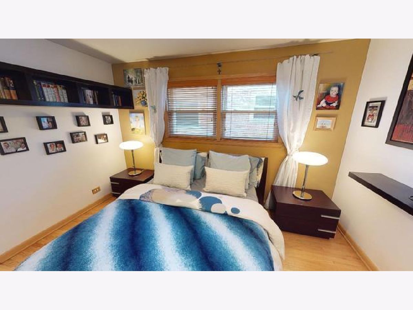
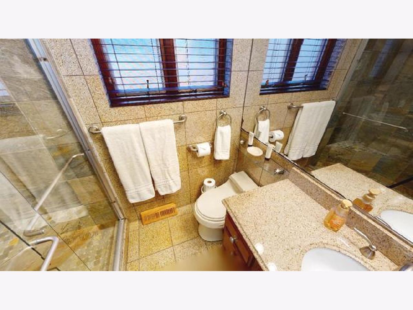
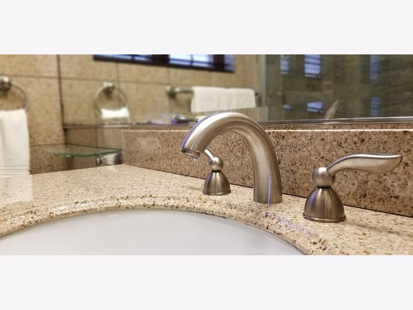
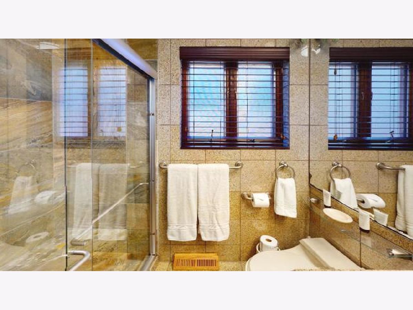
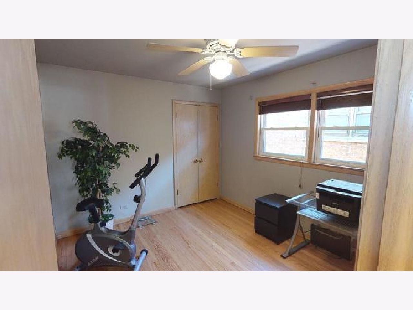
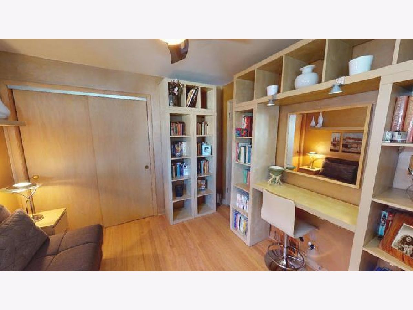
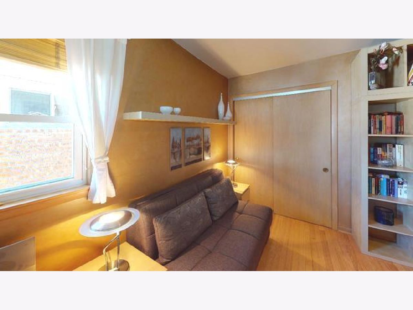
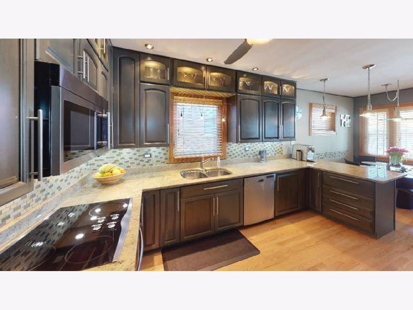
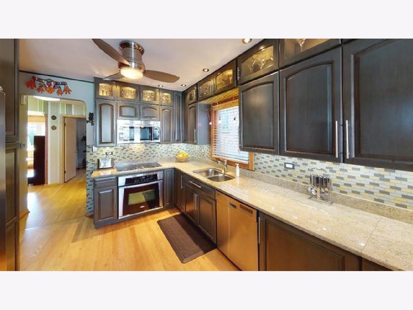
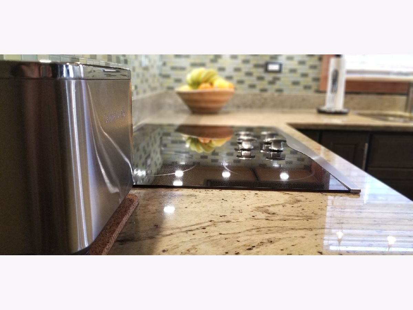
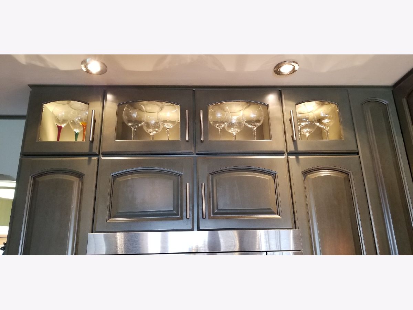
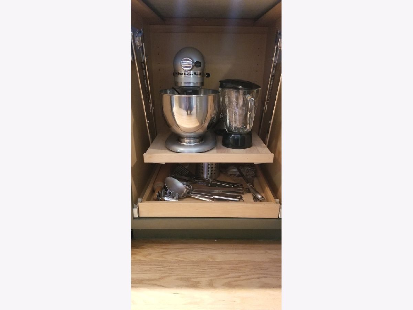
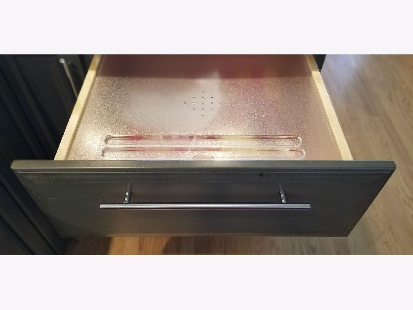
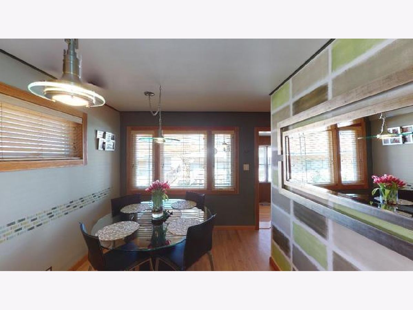
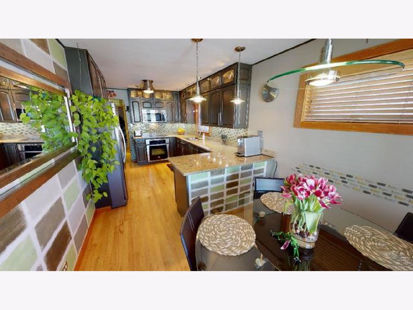
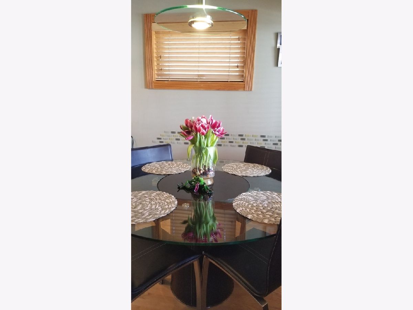
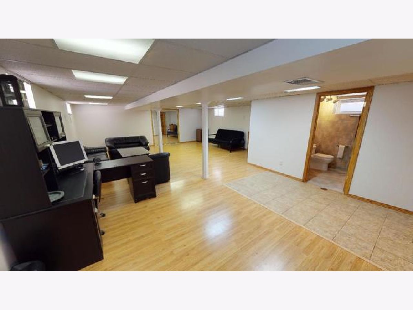
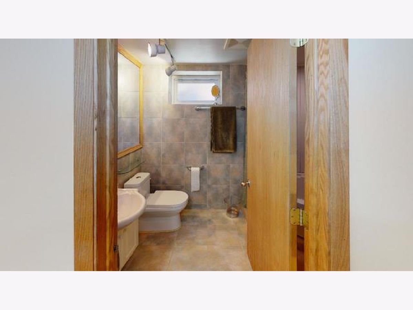
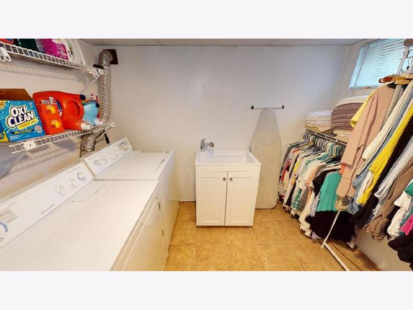
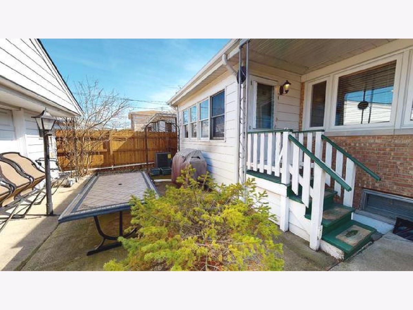
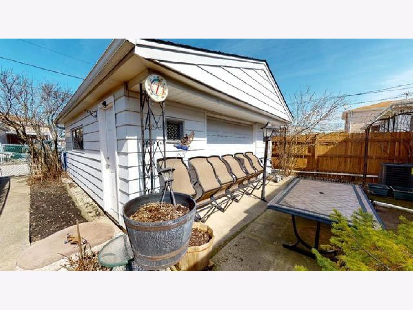
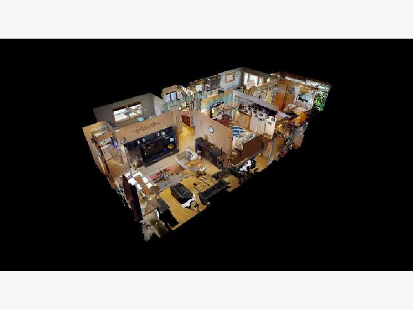
Room Specifics
Total Bedrooms: 3
Bedrooms Above Ground: 3
Bedrooms Below Ground: 0
Dimensions: —
Floor Type: Hardwood
Dimensions: —
Floor Type: Hardwood
Full Bathrooms: 2
Bathroom Amenities: Whirlpool
Bathroom in Basement: 1
Rooms: Enclosed Porch Heated,Foyer,Office,Storage,Walk In Closet
Basement Description: Finished,Exterior Access
Other Specifics
| 2.5 | |
| Concrete Perimeter | |
| Off Alley | |
| Patio, Porch Screened | |
| Fenced Yard | |
| 30X124 | |
| Full | |
| None | |
| Hardwood Floors, First Floor Bedroom, First Floor Full Bath, Walk-In Closet(s) | |
| Range, Microwave, Dishwasher, Washer, Dryer, Disposal, Stainless Steel Appliance(s) | |
| Not in DB | |
| Curbs, Sidewalks, Street Lights, Street Paved | |
| — | |
| — | |
| — |
Tax History
| Year | Property Taxes |
|---|---|
| 2020 | $4,325 |
| 2024 | $8,865 |
Contact Agent
Nearby Similar Homes
Nearby Sold Comparables
Contact Agent
Listing Provided By
E- Signature Realty

