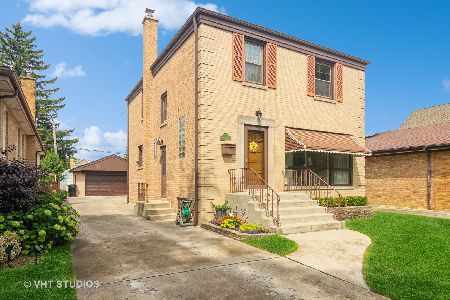7527 Ottawa Avenue, Edison Park, Chicago, Illinois 60631
$355,000
|
Sold
|
|
| Status: | Closed |
| Sqft: | 1,182 |
| Cost/Sqft: | $295 |
| Beds: | 3 |
| Baths: | 2 |
| Year Built: | 1956 |
| Property Taxes: | $1,064 |
| Days On Market: | 1409 |
| Lot Size: | 0,13 |
Description
A must see brick ranch home located in desirable Edison Park on an oversized lot. Home features a bright sun-lit living room with hardwood floors under the carpet. Combined formal dining room also with hardwood. Kitchen features Maple cabinetry with an eating area. Down the hallway to a nice sized master bedroom and bedrooms two and three. All bedrooms offer hardwood flooring. A rear exit door to a covered rear porch/deck with newer composite flooring. Complete remodeled main floor bath. A full finished basement with a 1/2 bath, an enclosed work room and storage room. Great for entertaining. A side drive to a 21/2 car garage and a nice sized yard. Tear-off room in '05. HVAC in '08. Walking distance to downtown Edison Park and the Metra. Hurry! This won't last. Dining room chandelier and some glass door handles excluded in the sale. Estate sale. Home sold AS-IS! Multiple offers. Highest and best by Wednesday 3/16 NOON.
Property Specifics
| Single Family | |
| — | |
| — | |
| 1956 | |
| — | |
| — | |
| No | |
| 0.13 |
| Cook | |
| — | |
| — / Not Applicable | |
| — | |
| — | |
| — | |
| 11347576 | |
| 09253070160000 |
Nearby Schools
| NAME: | DISTRICT: | DISTANCE: | |
|---|---|---|---|
|
Grade School
Ebinger Elementary School |
299 | — | |
|
Middle School
Ebinger Elementary School |
299 | Not in DB | |
|
High School
Taft High School |
299 | Not in DB | |
Property History
| DATE: | EVENT: | PRICE: | SOURCE: |
|---|---|---|---|
| 5 Apr, 2022 | Sold | $355,000 | MRED MLS |
| 16 Mar, 2022 | Under contract | $349,000 | MRED MLS |
| 15 Mar, 2022 | Listed for sale | $349,000 | MRED MLS |
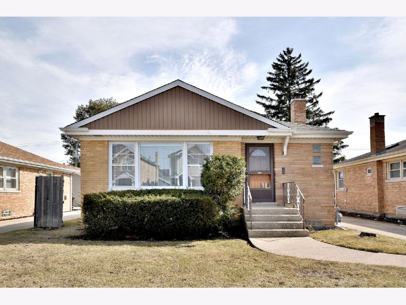
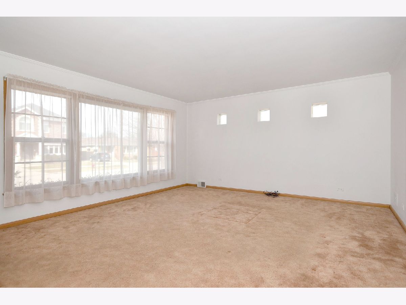
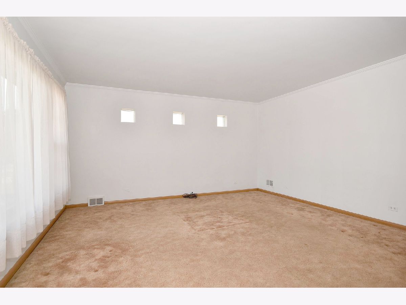
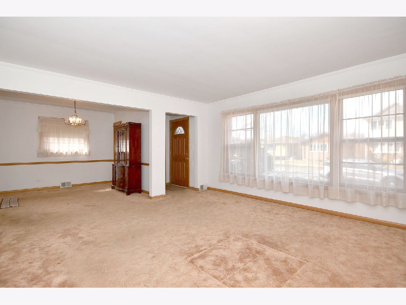
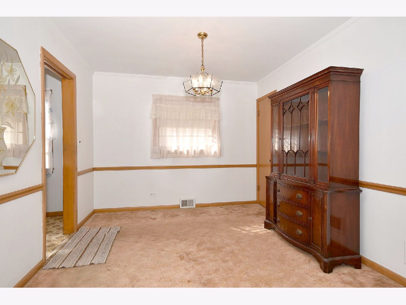
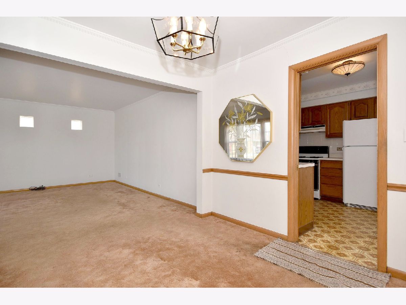
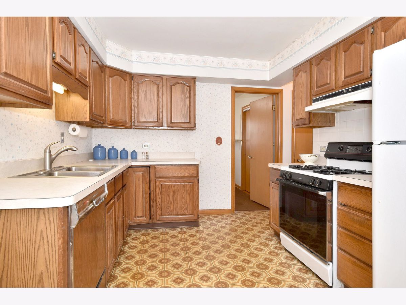
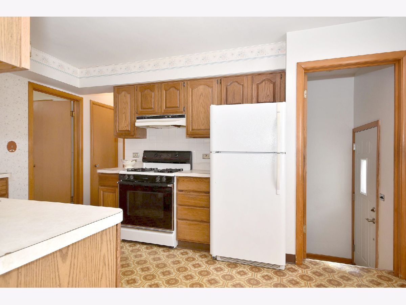
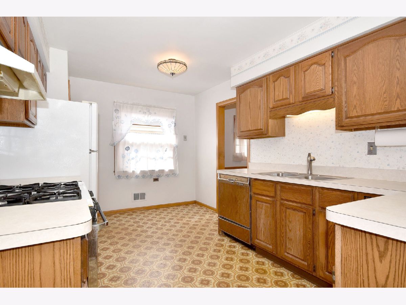
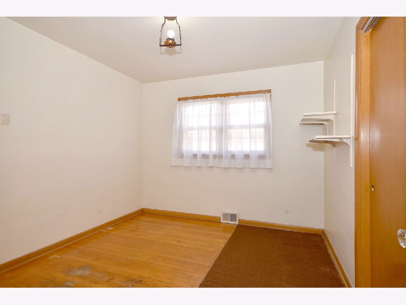
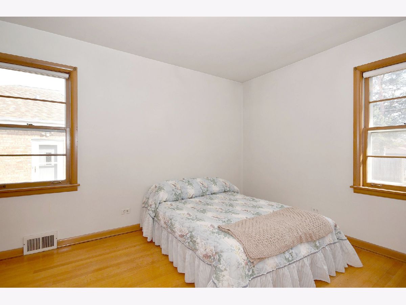
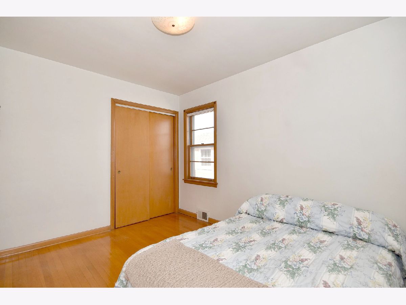
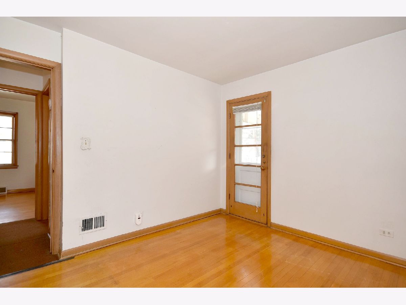
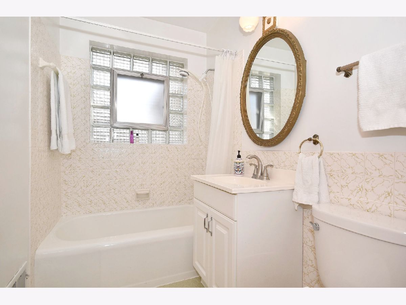
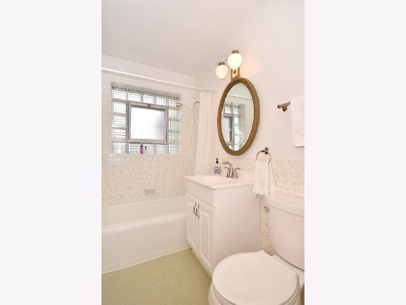
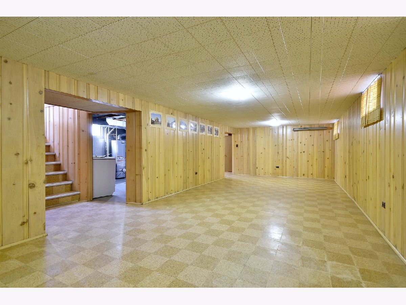
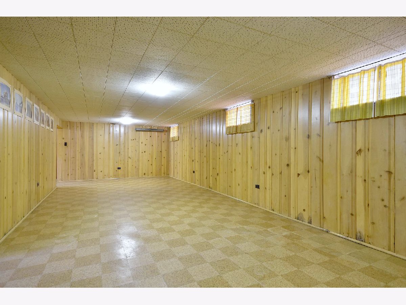
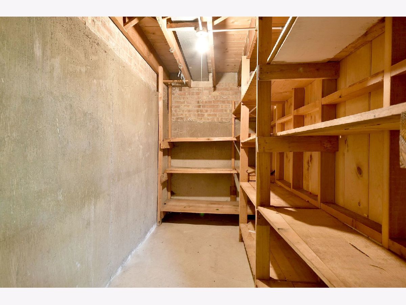
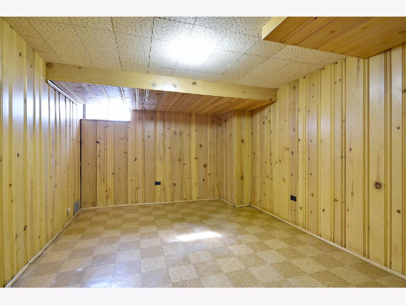
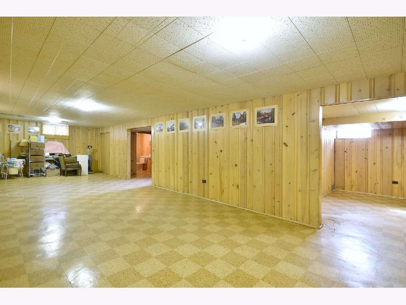
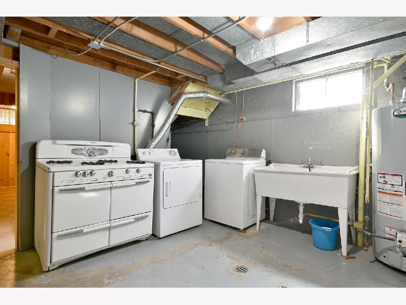
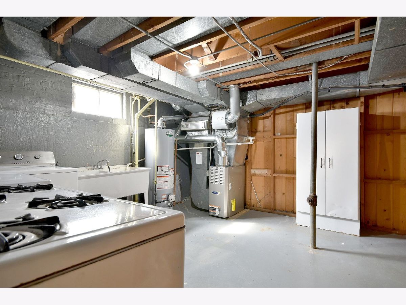
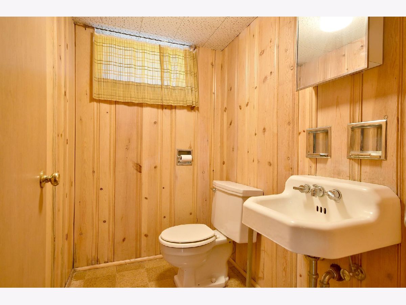
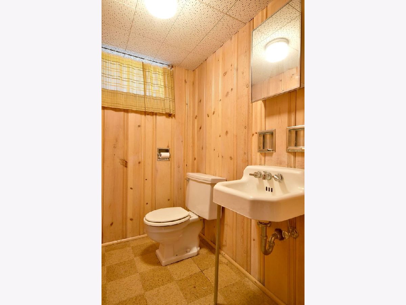
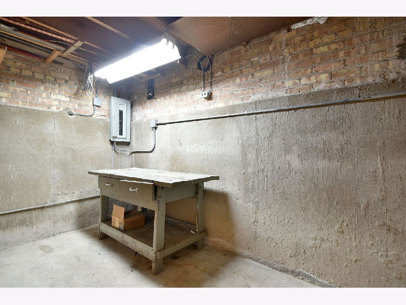
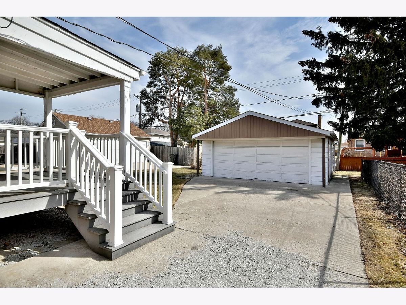
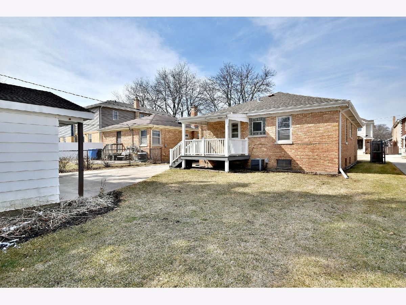
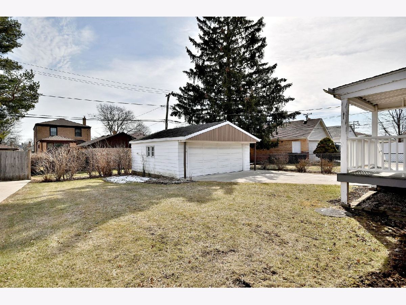
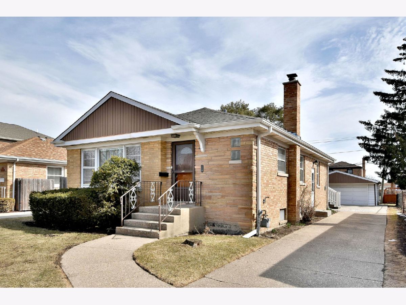
Room Specifics
Total Bedrooms: 3
Bedrooms Above Ground: 3
Bedrooms Below Ground: 0
Dimensions: —
Floor Type: —
Dimensions: —
Floor Type: —
Full Bathrooms: 2
Bathroom Amenities: —
Bathroom in Basement: 1
Rooms: —
Basement Description: Finished,Storage Space
Other Specifics
| 2 | |
| — | |
| Concrete | |
| — | |
| — | |
| 45X125 | |
| — | |
| — | |
| — | |
| — | |
| Not in DB | |
| — | |
| — | |
| — | |
| — |
Tax History
| Year | Property Taxes |
|---|---|
| 2022 | $1,064 |
Contact Agent
Nearby Similar Homes
Nearby Sold Comparables
Contact Agent
Listing Provided By
Coldwell Banker Realty








